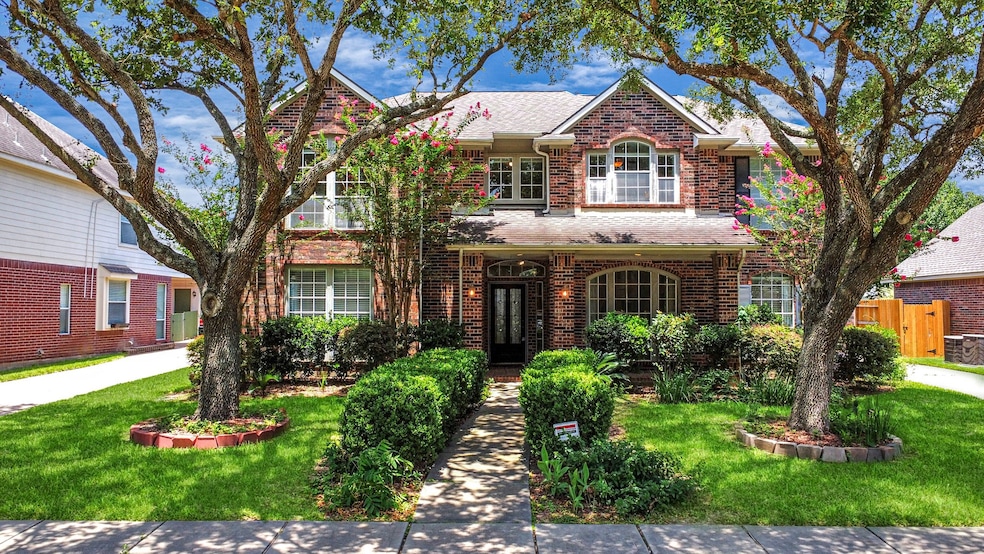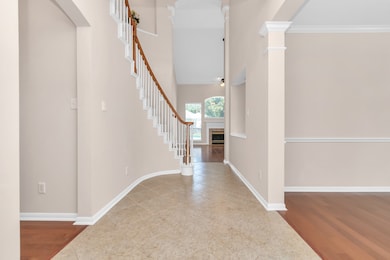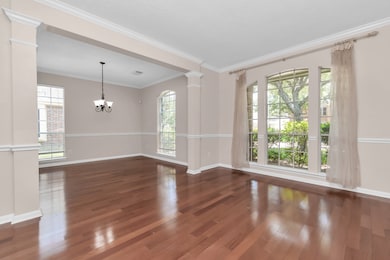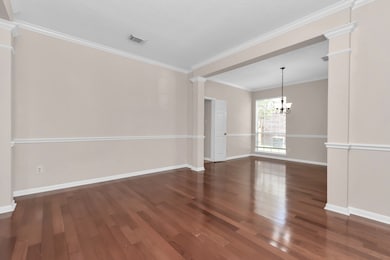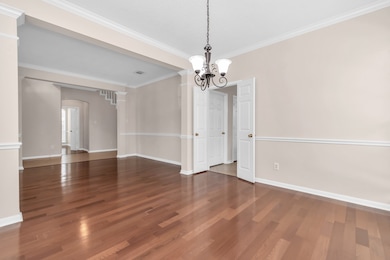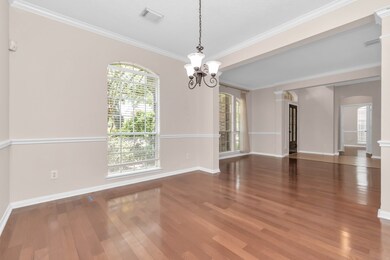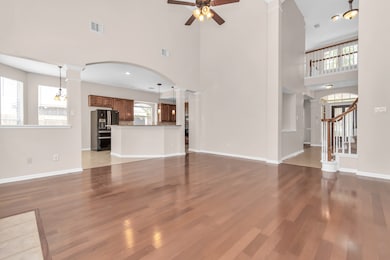4126 Midstream Dr Missouri City, TX 77459
Quail Valley NeighborhoodHighlights
- Above Ground Pool
- Traditional Architecture
- Hydromassage or Jetted Bathtub
- Lexington Creek Elementary School Rated A-
- Wood Flooring
- 2 Fireplaces
About This Home
2-Story Home with Pool in Prime Location!
Beautifully maintained 4-bedroom, 3.5-bath home featuring hardwood floors in the formal living, family, and dining rooms, with tile flooring in the entryway. The kitchen boasts granite countertops, a tile backsplash, a new sink (2025), a new microwave (2025), and a KitchenAid cooktop. Fresh interior paint throughout.
The first-floor primary suite includes a cozy corner fireplace and an updated bathroom with a new mirror (2025). Upstairs offers three bedrooms, two full baths, a spacious game room, and newly installed wood flooring.Recent upgrades include pool replastering. The private backyard features a sparkling pool—perfect for relaxing or entertaining. The entire home has been professionally cleaned and is ready for immediate move-in!
Home Details
Home Type
- Single Family
Est. Annual Taxes
- $8,754
Year Built
- Built in 1997
Lot Details
- 8,077 Sq Ft Lot
- Back Yard Fenced
- Sprinkler System
Parking
- 2 Car Detached Garage
Home Design
- Traditional Architecture
Interior Spaces
- 3,214 Sq Ft Home
- 2-Story Property
- High Ceiling
- Ceiling Fan
- 2 Fireplaces
- Gas Log Fireplace
- Family Room
- Living Room
- Combination Kitchen and Dining Room
- Home Office
- Game Room
- Utility Room
- Washer and Gas Dryer Hookup
- Attic Fan
- Fire and Smoke Detector
Kitchen
- Electric Oven
- Electric Cooktop
- Microwave
- Dishwasher
- Kitchen Island
- Granite Countertops
- Disposal
Flooring
- Wood
- Laminate
- Tile
Bedrooms and Bathrooms
- 4 Bedrooms
- Double Vanity
- Hydromassage or Jetted Bathtub
- Separate Shower
Pool
- Above Ground Pool
Schools
- Lexington Creek Elementary School
- Dulles Middle School
- Dulles High School
Utilities
- Central Heating and Cooling System
- Heating System Uses Gas
Listing and Financial Details
- Property Available on 11/11/25
- Long Term Lease
Community Details
Overview
- Lakeshore Park At Brightwater Subdivision
Recreation
- Community Pool
Pet Policy
- Call for details about the types of pets allowed
- Pet Deposit Required
Map
Source: Houston Association of REALTORS®
MLS Number: 53401010
APN: 4772-01-001-0320-907
- 1323 Village Garden Dr
- 1842 Lake Winds Dr
- 1702 Good Day Dr
- 4530 Lakeside Meadow Dr
- 3900 Lexington Blvd
- 1604 Good Day Dr
- 1907 Waterside Dr
- 1230 Birchstone Dr
- 3825 Shire Valley Dr
- 4711 Lakeside Meadow Ct
- 3813 Landmark Dr
- 1625 Townhome Ln
- 3817 Shire Valley Dr
- 4206 Clearwater Ct
- 1130 Lexington Green Dr
- 1907 Olivos St
- 4207 Clearwater Ct
- 1911 Olivos St
- CACTUS Plan at Murphy Village
- FOXTAIL Plan at Murphy Village
- 4519 Westray Dr
- 1800 Fm 1092 Rd
- 1222 Bluestone Dr
- 4207 Clearwater Ct
- 4622 Forest Home Dr
- 4123 Custer Creek Dr
- 1246 Manchester Cir
- 3438 5th St
- 516 Stafford Springs Ave
- 4418 Ringrose Dr
- 3519 Benjamin Franklin Ln
- 814 Spring Mist Ct
- 2306 Waterford Park St
- 630 Colony Lake Estates Dr
- 3719 Country Place Dr
- 2424 Fm 1092 Rd
- 4027 Waterford Ln
- 1201 Dulles Ave
- 802 Childers Ct
- 1000 Farrah Ln
