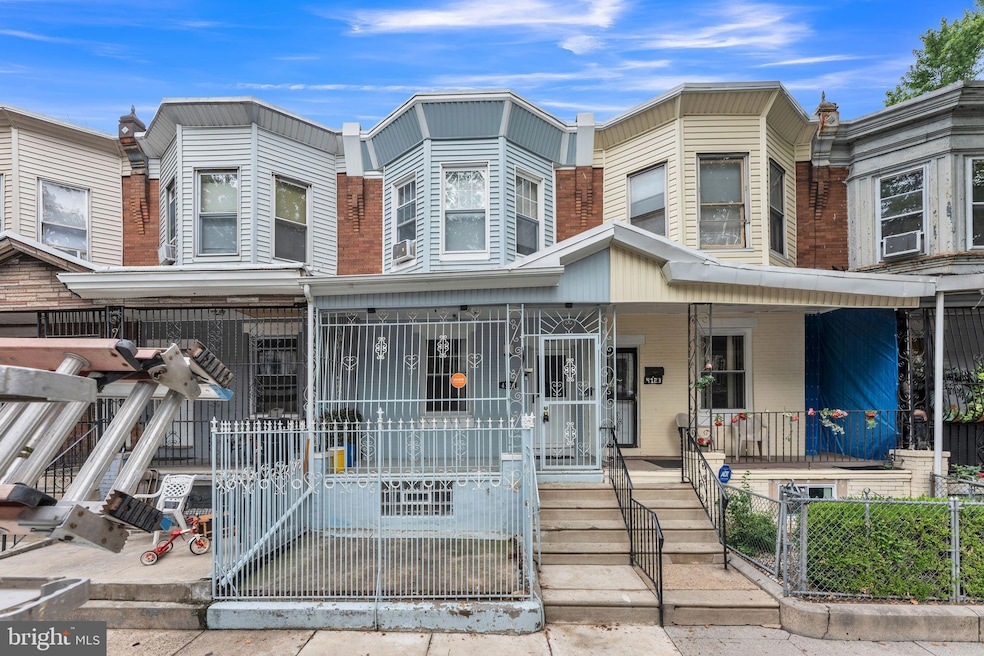
4126 N 7th St Philadelphia, PA 19140
Hunting Park NeighborhoodHighlights
- Straight Thru Architecture
- Laundry Room
- Family Room
- No HOA
- Dining Room
- Hot Water Baseboard Heater
About This Home
As of August 2024This home treasured and maintained by the same family for over 30 years is ready for a new chapter.
Step inside to discover a welcoming family and dining room area where the beautiful wood elements create a warm and inviting atmosphere, reflecting years of cherished family traditions. Open layout is perfect for both intimate family gatherings and entertaining guests and kitchen is ready for it's new chef.
The house features three bedrooms, providing cozy spaces for rest and relaxation. The spacious bathroom offers plenty of room to create a comfortable oasis. The basement includes a laundry area, adding to the practicality of the home. With the chance to add your own personal touches, this move-in ready home is waiting for its new owner to breathe new life into it and create lasting memories.
Last Agent to Sell the Property
Keller Williams Main Line License #RS356496 Listed on: 07/26/2024

Townhouse Details
Home Type
- Townhome
Est. Annual Taxes
- $1,306
Year Built
- Built in 1925
Lot Details
- 1,068 Sq Ft Lot
- Lot Dimensions are 15.00 x 70.00
Parking
- On-Street Parking
Home Design
- Straight Thru Architecture
- Concrete Perimeter Foundation
- Masonry
Interior Spaces
- 1,174 Sq Ft Home
- Property has 2 Levels
- Family Room
- Dining Room
- Laundry Room
- Finished Basement
Bedrooms and Bathrooms
- 3 Bedrooms
- 1 Full Bathroom
Utilities
- Window Unit Cooling System
- Hot Water Baseboard Heater
- Natural Gas Water Heater
Community Details
- No Home Owners Association
- Hunting Park Subdivision
Listing and Financial Details
- Tax Lot 45
- Assessor Parcel Number 433311500
Ownership History
Purchase Details
Home Financials for this Owner
Home Financials are based on the most recent Mortgage that was taken out on this home.Purchase Details
Similar Homes in Philadelphia, PA
Home Values in the Area
Average Home Value in this Area
Purchase History
| Date | Type | Sale Price | Title Company |
|---|---|---|---|
| Deed | $125,000 | Keystone Title Services | |
| Interfamily Deed Transfer | -- | -- |
Mortgage History
| Date | Status | Loan Amount | Loan Type |
|---|---|---|---|
| Open | $102,050 | New Conventional | |
| Closed | $102,050 | New Conventional | |
| Previous Owner | $49,365 | New Conventional | |
| Previous Owner | $52,000 | Unknown | |
| Previous Owner | $41,500 | Credit Line Revolving |
Property History
| Date | Event | Price | Change | Sq Ft Price |
|---|---|---|---|---|
| 08/30/2024 08/30/24 | Sold | $125,000 | +8.7% | $106 / Sq Ft |
| 07/26/2024 07/26/24 | For Sale | $115,000 | -- | $98 / Sq Ft |
Tax History Compared to Growth
Tax History
| Year | Tax Paid | Tax Assessment Tax Assessment Total Assessment is a certain percentage of the fair market value that is determined by local assessors to be the total taxable value of land and additions on the property. | Land | Improvement |
|---|---|---|---|---|
| 2025 | $1,306 | $113,500 | $22,700 | $90,800 |
| 2024 | $1,306 | $113,500 | $22,700 | $90,800 |
| 2023 | $1,306 | $93,300 | $18,660 | $74,640 |
| 2022 | $676 | $48,300 | $18,660 | $29,640 |
| 2021 | $697 | $0 | $0 | $0 |
| 2020 | $697 | $0 | $0 | $0 |
| 2019 | $913 | $0 | $0 | $0 |
| 2018 | $795 | $0 | $0 | $0 |
| 2017 | $795 | $0 | $0 | $0 |
| 2016 | $375 | $0 | $0 | $0 |
| 2015 | $359 | $0 | $0 | $0 |
| 2014 | -- | $56,800 | $5,231 | $51,569 |
| 2012 | -- | $5,184 | $933 | $4,251 |
Agents Affiliated with this Home
-

Seller's Agent in 2024
Lana Lemberh
Keller Williams Main Line
(484) 716-5104
1 in this area
31 Total Sales
-

Buyer's Agent in 2024
Tisheba McCall
Realty One Group Restore - BlueBell
(215) 834-5750
1 in this area
12 Total Sales
Map
Source: Bright MLS
MLS Number: PAPH2379938
APN: 433311500
- 4118 N 8th St
- 4208 N Darien St
- 4229 N Darien St
- 4214 N Darien St
- 3859 N Franklin St
- 4246 N 8th St
- 4164 N Fairhill St
- 4303 N Franklin St
- 4103 N 9th St
- 631 W Bristol St
- 4038 N Franklin St
- 805 W Bristol St
- 4063 N 6th St
- 4021 N Franklin St
- 3760 N 10th St
- 4031 N 9th St
- 1429-1433 33 W Bristol St
- 1429-1433 W Bristol St
- 4019 N Marshall St
- 4100 N Reese St






