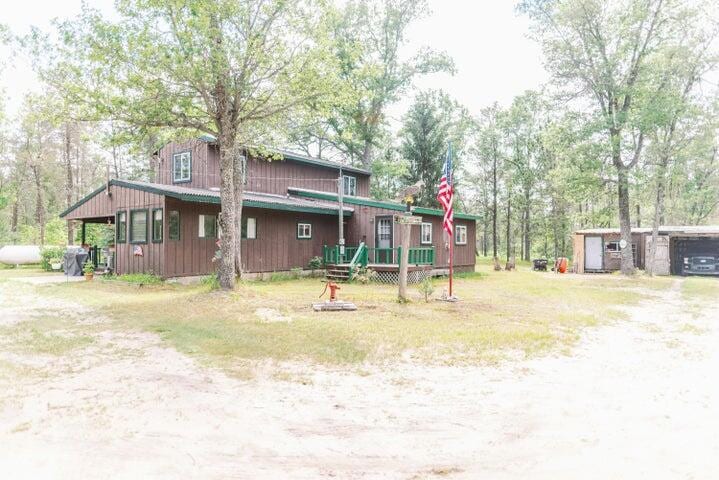
4126 S Flint Trail Grayling, MI 49738
Highlights
- 3.25 Acre Lot
- Main Floor Primary Bedroom
- First Floor Utility Room
- Deck
- No HOA
- Workshop
About This Lot
As of January 2025**Secluded Retreat for Family or Friends!**
Escape to your own private haven with this charming home, tucked away down a serene, private road. Located just under 3 miles from Kneff Lake, State Land, and nearby trails, it offers the perfect getaway for nature lovers. Situated on over three acres, you'll enjoy ultimate privacy and tranquility. Inside, the home features a beautifully crafted built-in bar, adding a touch of character and warmth to the space. Ready for your enjoyment with a new roof and water heater. Whether you're looking for a peaceful hideaway for the family or a base camp for your hunting group, this property has it all! Cash only sale, being sold mostly furnished. The home was appraised in Dec of 2024 for 166,000.00.
Last Agent to Sell the Property
KW Northern Michigan Team Partners License #6501426430 Listed on: 01/02/2025

Property Details
Property Type
- Land
Est. Annual Taxes
- $980
Year Built
- Built in 1960
Lot Details
- 3.25 Acre Lot
- Property fronts a private road
- Dirt Road
Parking
- 1 Car Detached Garage
Home Design
- Wood Siding
Interior Spaces
- 1,512 Sq Ft Home
- 2-Story Property
- Ceiling Fan
- Living Room
- Dining Room
- Workshop
- First Floor Utility Room
- Crawl Space
Kitchen
- Oven or Range
- Microwave
Bedrooms and Bathrooms
- 4 Bedrooms
- Primary Bedroom on Main
Laundry
- Laundry on main level
- Dryer
- Washer
Utilities
- Heating System Uses Propane
- Well
- Septic Tank
- Septic System
Listing and Financial Details
- Assessor Parcel Number 040-40-030-02-015-00
- Tax Block 30
Community Details
Overview
- No Home Owners Association
- T26n R2w Subdivision
Recreation
- Deck
- Separate Outdoor Workshop
- Shed
Ownership History
Purchase Details
Home Financials for this Owner
Home Financials are based on the most recent Mortgage that was taken out on this home.Purchase Details
Purchase Details
Purchase Details
Purchase Details
Purchase Details
Similar Property in Grayling, MI
Home Values in the Area
Average Home Value in this Area
Purchase History
| Date | Type | Sale Price | Title Company |
|---|---|---|---|
| Warranty Deed | $120,000 | -- | |
| Warranty Deed | $34,900 | -- | |
| Quit Claim Deed | -- | -- | |
| Quit Claim Deed | -- | -- | |
| Warranty Deed | $34,900 | -- | |
| Warranty Deed | -- | -- |
Mortgage History
| Date | Status | Loan Amount | Loan Type |
|---|---|---|---|
| Previous Owner | $11,856 | New Conventional | |
| Previous Owner | $103,009 | FHA | |
| Previous Owner | $5,178 | No Value Available | |
| Previous Owner | $5,178 | No Value Available | |
| Previous Owner | $112,152 | Stand Alone Refi Refinance Of Original Loan |
Property History
| Date | Event | Price | Change | Sq Ft Price |
|---|---|---|---|---|
| 01/31/2025 01/31/25 | Sold | $120,000 | -7.7% | $79 / Sq Ft |
| 01/12/2025 01/12/25 | Pending | -- | -- | -- |
| 01/02/2025 01/02/25 | For Sale | $130,000 | -- | $86 / Sq Ft |
Tax History Compared to Growth
Tax History
| Year | Tax Paid | Tax Assessment Tax Assessment Total Assessment is a certain percentage of the fair market value that is determined by local assessors to be the total taxable value of land and additions on the property. | Land | Improvement |
|---|---|---|---|---|
| 2025 | $980 | $65,200 | $5,000 | $60,200 |
| 2024 | $580 | $68,400 | $5,000 | $63,400 |
| 2023 | $554 | $57,900 | $5,000 | $52,900 |
| 2022 | $528 | $49,700 | $5,000 | $44,700 |
| 2021 | $833 | $46,200 | $5,000 | $41,200 |
| 2020 | $823 | $44,800 | $5,000 | $39,800 |
| 2019 | $805 | $38,600 | $5,000 | $33,600 |
| 2018 | $792 | $35,000 | $5,000 | $30,000 |
| 2017 | $537 | $31,800 | $5,000 | $26,800 |
| 2016 | $533 | $28,900 | $5,000 | $23,900 |
| 2015 | $790 | $28,900 | $0 | $0 |
| 2014 | -- | $33,100 | $0 | $0 |
| 2013 | -- | $31,100 | $0 | $0 |
Agents Affiliated with this Home
-
Laura Corpe

Seller's Agent in 2025
Laura Corpe
KW Northern Michigan Team Partners
(989) 387-8067
10 in this area
102 Total Sales
-
Jacob Tremblay

Buyer's Agent in 2025
Jacob Tremblay
Real Brokers, LLC
(734) 790-8438
1 in this area
32 Total Sales
Map
Source: Water Wonderland Board of REALTORS®
MLS Number: 201832961
APN: 040-40-030-02-015-00
- 3474 S Stephan Bridge Rd
- 269 W Timber Trail
- 477 W Timber Trail
- 2475 S Stephan Bridge Rd
- 4982 S Staley Lake Rd
- 164 E 4 Mile Rd
- 1952 S Stephan Bridge Rd
- Site 6 Lumberjack Ct
- Site 10 Lumberjack Ct
- Site 9 Lumberjack Ct
- Site 8 Lumberjack Ct
- Site 7 Lumberjack Ct
- Site 5 Lumberjack Ct
- 10 Lumberjack Ct
- 8 Lumberjack Ct
- 9 Lumberjack Ct
- 7 Lumberjack Ct
- 6 Lumberjack Ct
- 5 Lumberjack Ct
- 269 Dixson Dr






