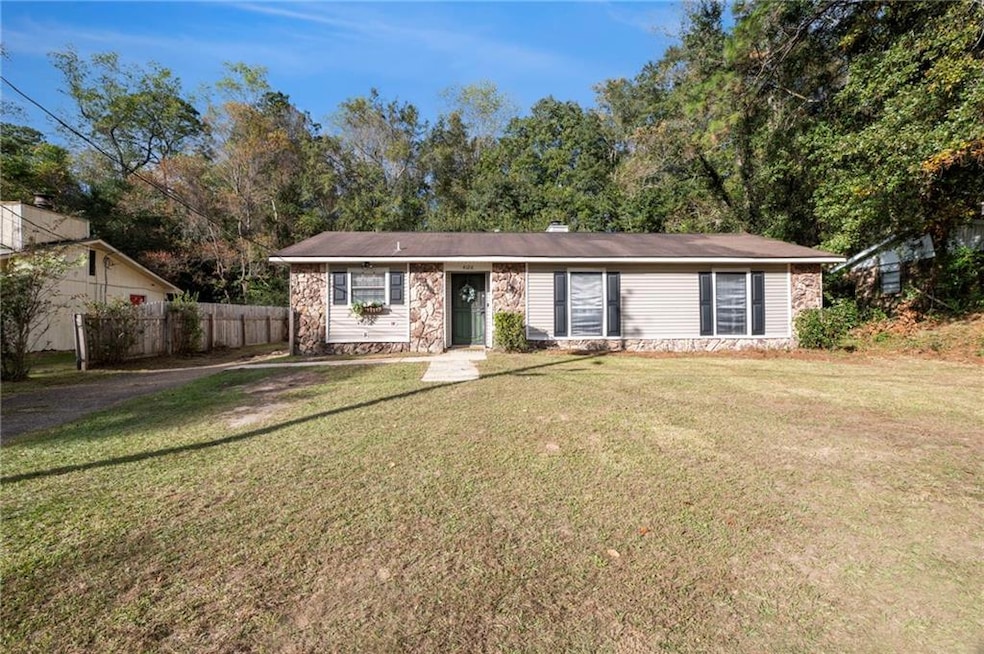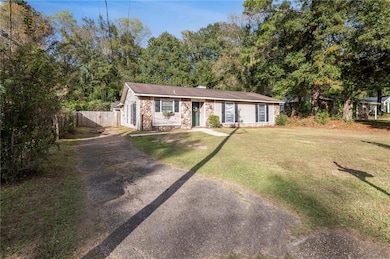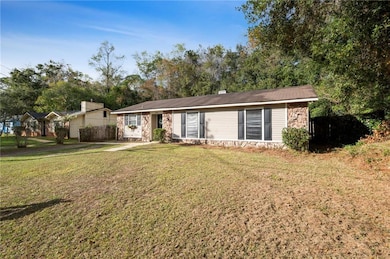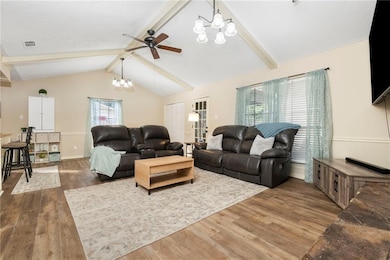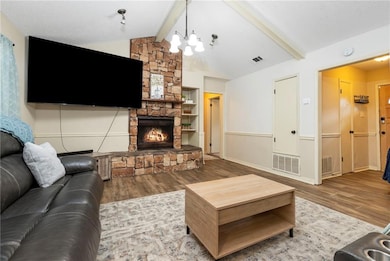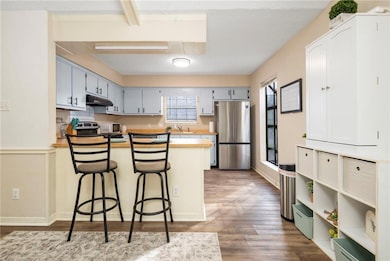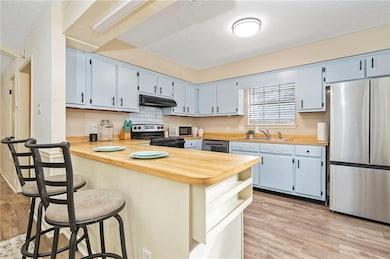4126 Springdale Rd Mobile, AL 36609
Jackson Heights NeighborhoodEstimated payment $938/month
Highlights
- Very Popular Property
- Wood Burning Stove
- Ranch Style House
- Open-Concept Dining Room
- Vaulted Ceiling
- Great Room
About This Home
Welcome Home to this charming property in the sought-after Berkshire Woods Subdivision. Affordable living never looked so adorable! Centrally located in Mobile off Azalea Road, this home offers the perfect blend of comfort, function, and value. Step inside to find a spacious living area with vaulted, beamed ceilings, built-in shelving, and a stunning floor-to-ceiling stone fireplace that instantly makes you feel right at home. The kitchen features freshly painted cabinets, a new stainless-steel refrigerator, dishwasher plus an updated electric range with modern lighting, a large breakfast bar, and plenty of cabinet & storage space. A cozy bay window fills the room with natural light, while tile and vinyl flooring throughout make for easy maintenance. The primary bedroom offers an en-suite bathroom and walk-in closet, while the two additional bedrooms provide generous closet space and share a full hall bath. Outside, enjoy a large fenced yard, partially covered patio, and a powered workshop/shed perfect for storage or hobbies. Additional highlights include a new water heater (2025), recent interior paint plus additional storage space. With this homes inviting layout, thoughtful updates, and convenient location, it is truly move-in ready and waiting for it's next owner to call it home!
Buyer and/or buyer’s agent to verify all information.
Home Details
Home Type
- Single Family
Est. Annual Taxes
- $510
Year Built
- Built in 1978
Lot Details
- 9,692 Sq Ft Lot
- Level Lot
- Back Yard Fenced
Home Design
- Ranch Style House
- Slab Foundation
- Shingle Roof
- Composition Roof
- Stone Siding
- Vinyl Siding
Interior Spaces
- 1,380 Sq Ft Home
- Bookcases
- Beamed Ceilings
- Vaulted Ceiling
- Ceiling Fan
- Wood Burning Stove
- Awning
- Bay Window
- Great Room
- Living Room with Fireplace
- Open-Concept Dining Room
- L-Shaped Dining Room
- Workshop
- Attic Fan
- Fire and Smoke Detector
Kitchen
- Open to Family Room
- Breakfast Bar
- Electric Range
- Range Hood
- Dishwasher
- Solid Surface Countertops
Flooring
- Ceramic Tile
- Vinyl
Bedrooms and Bathrooms
- 3 Main Level Bedrooms
- Walk-In Closet
- 2 Full Bathrooms
- Shower Only
Laundry
- Laundry Room
- Laundry on main level
Parking
- 3 Parking Spaces
- Driveway Level
Outdoor Features
- Covered Patio or Porch
- Separate Outdoor Workshop
- Outdoor Storage
- Rain Gutters
Location
- Property is near schools
- Property is near shops
Schools
- Elizabeth Fonde Elementary School
- Chastang-Fournier Middle School
- Wp Davidson High School
Utilities
- Central Heating
- 220 Volts
- 110 Volts
- Cable TV Available
Listing and Financial Details
- Tax Lot 1
- Assessor Parcel Number 2808383001001
Community Details
Overview
- Berkshire Woods Subdivision
Recreation
- Trails
Map
Home Values in the Area
Average Home Value in this Area
Tax History
| Year | Tax Paid | Tax Assessment Tax Assessment Total Assessment is a certain percentage of the fair market value that is determined by local assessors to be the total taxable value of land and additions on the property. | Land | Improvement |
|---|---|---|---|---|
| 2024 | $556 | $9,070 | $1,200 | $7,870 |
| 2023 | $520 | $15,160 | $2,400 | $12,760 |
| 2022 | $841 | $13,240 | $2,400 | $10,840 |
| 2021 | $798 | $12,560 | $2,200 | $10,360 |
| 2020 | $798 | $12,560 | $2,200 | $10,360 |
| 2019 | $762 | $12,000 | $2,200 | $9,800 |
| 2018 | $0 | $7,420 | $0 | $0 |
| 2017 | $0 | $7,400 | $0 | $0 |
| 2016 | -- | $7,600 | $0 | $0 |
| 2013 | -- | $9,060 | $0 | $0 |
Property History
| Date | Event | Price | List to Sale | Price per Sq Ft | Prior Sale |
|---|---|---|---|---|---|
| 11/13/2025 11/13/25 | For Sale | $169,500 | +18.6% | $123 / Sq Ft | |
| 01/05/2023 01/05/23 | Sold | $142,900 | +2.1% | $104 / Sq Ft | View Prior Sale |
| 12/01/2022 12/01/22 | Pending | -- | -- | -- | |
| 11/18/2022 11/18/22 | Price Changed | $139,900 | -6.7% | $101 / Sq Ft | |
| 09/01/2022 09/01/22 | For Sale | $149,900 | +4.9% | $109 / Sq Ft | |
| 08/15/2022 08/15/22 | Off Market | $142,900 | -- | -- | |
| 06/30/2022 06/30/22 | For Sale | $149,900 | 0.0% | $109 / Sq Ft | |
| 06/16/2022 06/16/22 | Pending | -- | -- | -- | |
| 05/16/2022 05/16/22 | For Sale | $149,900 | +158.4% | $109 / Sq Ft | |
| 04/03/2018 04/03/18 | Sold | $58,000 | -- | $47 / Sq Ft | View Prior Sale |
| 02/28/2018 02/28/18 | Pending | -- | -- | -- |
Purchase History
| Date | Type | Sale Price | Title Company |
|---|---|---|---|
| Warranty Deed | $142,900 | -- | |
| Special Warranty Deed | -- | None Available | |
| Special Warranty Deed | -- | None Available | |
| Foreclosure Deed | $71,760 | None Available | |
| Foreclosure Deed | $111,898 | None Available | |
| Warranty Deed | $44,000 | Atc | |
| Deed | $74,000 | Surety Land Title Inc |
Mortgage History
| Date | Status | Loan Amount | Loan Type |
|---|---|---|---|
| Previous Owner | $140,311 | FHA | |
| Previous Owner | $51,843 | FHA | |
| Previous Owner | $72,856 | FHA |
Source: Gulf Coast MLS (Mobile Area Association of REALTORS®)
MLS Number: 7677607
APN: 28-08-38-3-001-001
- 4131 Springdale Rd
- 4118 Seabreeze Rd N
- 363 Mcqueen Ave
- 402 La Rose Dr
- 4317 Packingham Dr
- 409 Byron Ave E
- 4256 Michael Blvd
- 308 Mcqueen Ave
- 3955 Bourgeois Dr
- 306 Thornton Place
- 283 Jackson Blvd
- 502 Meadow Wood Curve E
- 728 Spring Station Rd
- 4108 Bonnie Ln
- 5305 Oak Bend Ct
- 4061 Sallie Ct
- 1429 Regency Oaks Dr E
- 4001 Sunnyvale Ln S
- 712 Spring Station Rd
- 1437 Regency Oaks Dr E
- 4116 Latimer Ln
- 833 S University Blvd
- 401 Elmwood Dr
- 4108 Ridgedale Rd
- 701 University Blvd S
- 613 Wesley Ln E
- 3907 Michael Blvd
- 3800 Michael Blvd
- 4031 Airport Blvd
- 304 Dogwood Dr
- 508 Castile Dr
- 608 Azalea Rd
- 900 Downtowner Blvd
- 174 April St
- 1701 Aspen Wood Ct
- 639 Azalea Rd
- 656 Azalea Rd
- 3751 San Juan Dr
- 561 Village Green Dr E
- 3920 Berwyn Dr S
