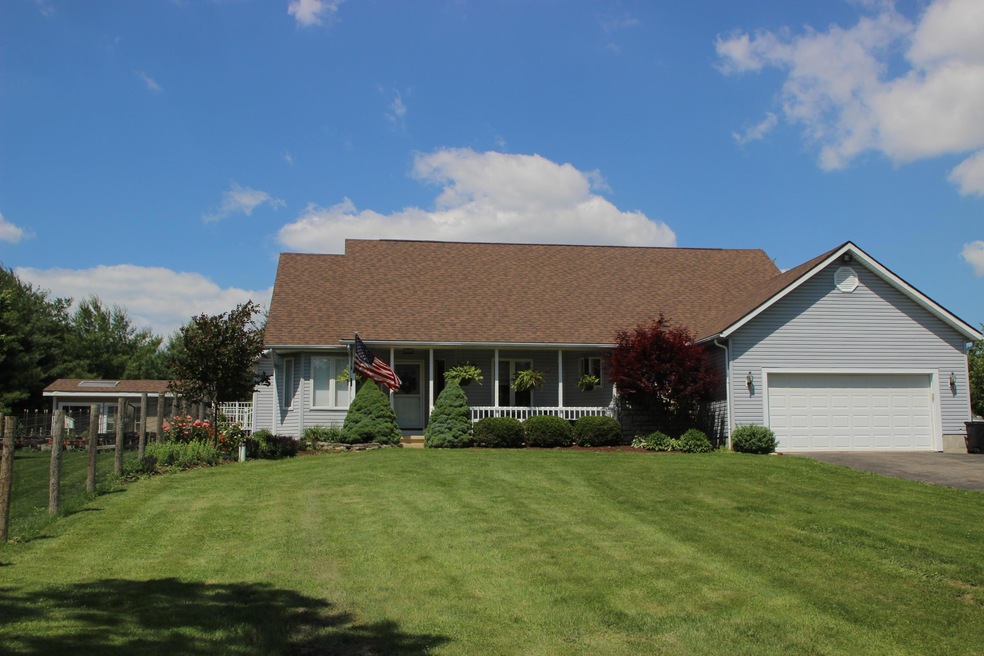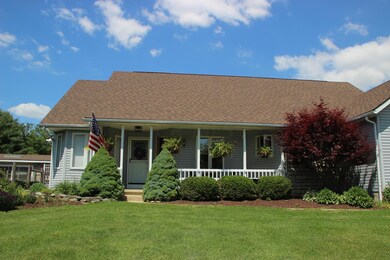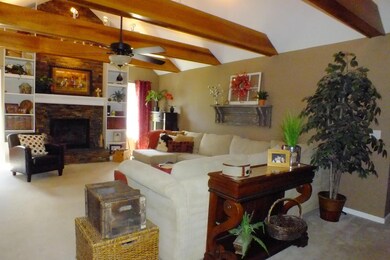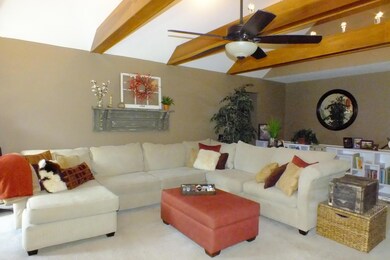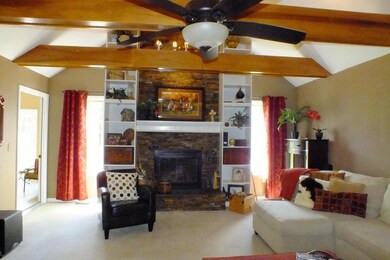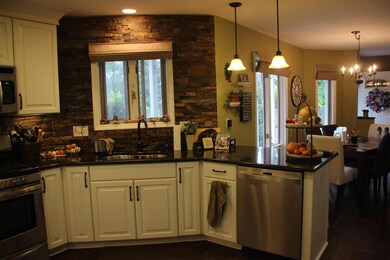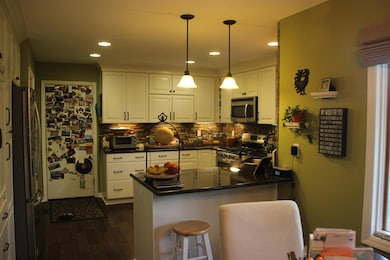
4127 Caswell Rd Johnstown, OH 43031
Jersey NeighborhoodHighlights
- Deck
- Sun or Florida Room
- No HOA
- Ranch Style House
- Great Room
- Fenced Yard
About This Home
As of October 2017SINCE 2012 THE ENTIRE HOME HAS RECEIVED A FULL UPDATE AND REMODEL. KITCHEN W/NEW CABINETS (PULLOUTS)WATER FILTRATION SYSTEM, LIGHTING, APPLIANCES, GRANITE COUTERS. TWO LAUNDRY ROOMS - ON FIRST FLOOR; INLAW SUITE/RENTAL HAS ITS OWN ENTRANCE. COMPLETE WITH KITCHEN, LAUNDRY, FAM RM & BDRM. BEAUTIFUL GREAT RM, BUILT IN CABINETS, CEILING FANS & LIGHTS. SUNROOM HAS PET & KIDPROOF LAMINATE FLOOR; MASTER HAS SOAKER TUB; FRESH PAINT, WALK IN CLOSET; 2ND & 3RD BDRMS DONE OVER & SHARE HALL BATH. BASEMENT DIVIDED WITH OFFICE SPACE & CRAFT AREA PLUS INLAW SUITE. YARD & GARDEN ARE BEAUTIFUL. GREENHOUSE HAS WATER & ELECTRIC 2 ATT. GARAGE & 4 DETACHED. ALL SITTING BACK FROM THE ROAD ON 1.71 ACRES. (SEE ATTACHED LIST OF UPDATES)
Last Agent to Sell the Property
Judith Sweatland
CR Inactive Office Listed on: 09/06/2017
Last Buyer's Agent
Kenton Fairchild
Key Realty
Home Details
Home Type
- Single Family
Est. Annual Taxes
- $4,648
Year Built
- Built in 1996
Lot Details
- 1.71 Acre Lot
- Fenced Yard
- Fenced
- Sloped Lot
Parking
- 6 Car Garage
Home Design
- Ranch Style House
- Block Foundation
- Vinyl Siding
- Stone Exterior Construction
Interior Spaces
- 2,828 Sq Ft Home
- Wood Burning Fireplace
- Decorative Fireplace
- Insulated Windows
- Great Room
- Sun or Florida Room
- Laundry on lower level
Kitchen
- Gas Range
- Microwave
- Dishwasher
Bedrooms and Bathrooms
- 4 Bedrooms | 3 Main Level Bedrooms
- In-Law or Guest Suite
- Garden Bath
Basement
- Walk-Up Access
- Recreation or Family Area in Basement
Outdoor Features
- Deck
- Shed
- Storage Shed
- Outbuilding
Utilities
- Humidifier
- Central Air
- Heating System Uses Propane
- Well
Community Details
- No Home Owners Association
Listing and Financial Details
- Home warranty included in the sale of the property
- Assessor Parcel Number 037-112224-00.012
Ownership History
Purchase Details
Home Financials for this Owner
Home Financials are based on the most recent Mortgage that was taken out on this home.Purchase Details
Home Financials for this Owner
Home Financials are based on the most recent Mortgage that was taken out on this home.Purchase Details
Home Financials for this Owner
Home Financials are based on the most recent Mortgage that was taken out on this home.Purchase Details
Purchase Details
Home Financials for this Owner
Home Financials are based on the most recent Mortgage that was taken out on this home.Similar Homes in Johnstown, OH
Home Values in the Area
Average Home Value in this Area
Purchase History
| Date | Type | Sale Price | Title Company |
|---|---|---|---|
| Survivorship Deed | $343,000 | None Available | |
| Warranty Deed | $200,000 | Baohco Title | |
| Deed | $198,000 | -- | |
| Deed | $167,900 | -- | |
| Deed | $200,000 | -- |
Mortgage History
| Date | Status | Loan Amount | Loan Type |
|---|---|---|---|
| Open | $55,000 | Credit Line Revolving | |
| Open | $325,850 | New Conventional | |
| Closed | $15,286 | Credit Line Revolving | |
| Closed | $160,000 | New Conventional | |
| Previous Owner | $13,000 | Unknown | |
| Previous Owner | $10,000 | Unknown | |
| Previous Owner | $100,000 | New Conventional | |
| Previous Owner | $200,000 | New Conventional |
Property History
| Date | Event | Price | Change | Sq Ft Price |
|---|---|---|---|---|
| 10/18/2017 10/18/17 | Sold | $343,000 | +0.9% | $121 / Sq Ft |
| 09/18/2017 09/18/17 | Pending | -- | -- | -- |
| 06/28/2017 06/28/17 | For Sale | $339,900 | +70.0% | $120 / Sq Ft |
| 08/29/2012 08/29/12 | Sold | $200,000 | -16.6% | $71 / Sq Ft |
| 07/30/2012 07/30/12 | Pending | -- | -- | -- |
| 05/08/2012 05/08/12 | For Sale | $239,900 | -- | $85 / Sq Ft |
Tax History Compared to Growth
Tax History
| Year | Tax Paid | Tax Assessment Tax Assessment Total Assessment is a certain percentage of the fair market value that is determined by local assessors to be the total taxable value of land and additions on the property. | Land | Improvement |
|---|---|---|---|---|
| 2024 | $8,196 | $134,860 | $31,540 | $103,320 |
| 2023 | $5,206 | $134,860 | $31,540 | $103,320 |
| 2022 | $4,858 | $110,080 | $21,070 | $89,010 |
| 2021 | $5,066 | $110,080 | $21,070 | $89,010 |
| 2020 | $5,106 | $110,080 | $21,070 | $89,010 |
| 2019 | $4,279 | $86,030 | $17,570 | $68,460 |
| 2018 | $4,289 | $0 | $0 | $0 |
| 2017 | $4,406 | $0 | $0 | $0 |
| 2016 | $4,648 | $0 | $0 | $0 |
| 2015 | $4,732 | $0 | $0 | $0 |
| 2014 | $6,359 | $0 | $0 | $0 |
| 2013 | $3,872 | $0 | $0 | $0 |
Agents Affiliated with this Home
-
J
Seller's Agent in 2017
Judith Sweatland
CR Inactive Office
-
K
Buyer's Agent in 2017
Kenton Fairchild
Key Realty
-
T
Seller's Agent in 2012
Todd Dodderer
Key Properties, Realtors
Map
Source: Columbus and Central Ohio Regional MLS
MLS Number: 217022846
APN: 037-112224-00.012
- 10019 Duncan Plains Rd NW
- 11272 Miller Rd NW
- 11282 Miller Rd NW
- 4987 Mink St NW
- 8797 Sadie Thomas Rd NW
- 5103 Johnstown Alexandria Rd
- 9659 Jug Street Rd NW
- 9311 Jug St NW
- 8610 Sadie Thomas Rd NW
- 4190 Johnstown Alexandria Rd
- 3775 Johnstown Alexandria Rd
- 3010 Mink St NW
- 13692 Green Chapel Rd NW
- 8270 Windy Hollow Rd
- 6003 Nichols Ln
- 11578 Duncan Plains Rd NW
- 8174 Windy Hollow Rd
- 12030 Jug St
- 10621 Beaver Rd NW
- 11671 Duncan Plains Rd
