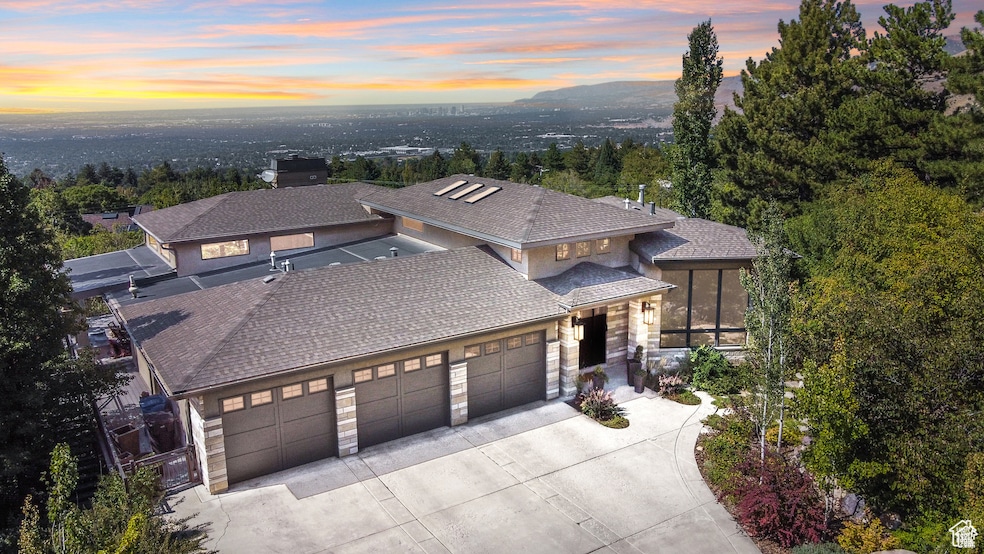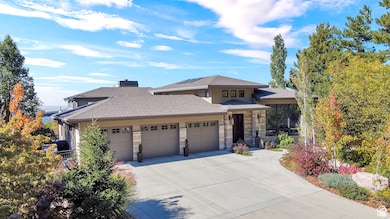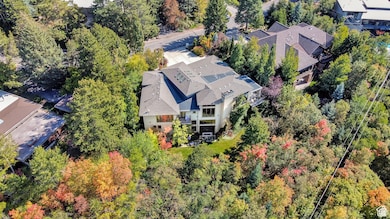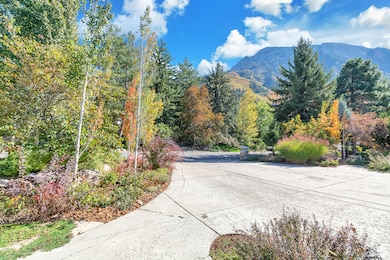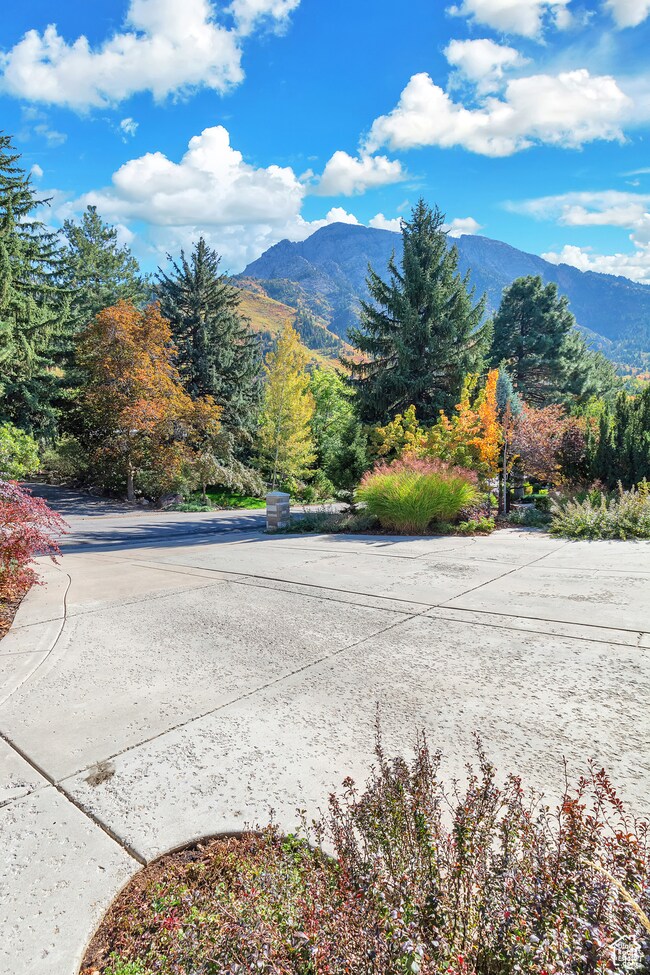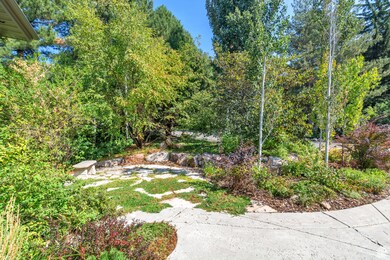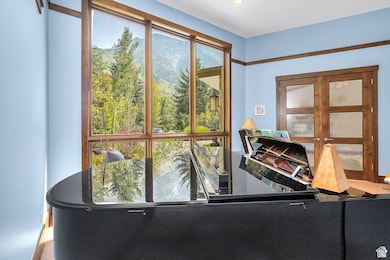
4127 E Mathews Way Salt Lake City, UT 84124
Mount Olympus NeighborhoodEstimated payment $20,411/month
Highlights
- Second Kitchen
- 0.53 Acre Lot
- Mountain View
- Oakridge Elementary School Rated A-
- Mature Trees
- Mountainous Lot
About This Home
PRIVATE hideaway nestled at the top of Mt. Olympus Cove, this thoughtfully designed and flawlessly executed, ONE OF A KIND, custom-built, LUXURY HOME is truly exquisite. UNDERSTATED grace from the street, once you step inside, you are indulged with LAVISH FINISHES throughout, including granite, marble, and travertine limestone; cherry, alder, and maple hardwoods; wool carpet; hand-blown glass; and imported light fixtures. With attention to every detail, its TIMELESS ELEGANCE makes it ADAPTABLE to any design aesthetic. Featuring a professionally designed CHEF'S KITCHEN in cherry hardwood with built-in appliances, baking station, double wall oven, warming drawer, and appliance garages, as well as a strategically placed wet bar with SUB-ZERO beverage center, make it an ENTERTAINER'S DELIGHT. Main floor living with SUPERB OWNER'S SUITE, 2 vanities, 2 closets, 2-person shower, and 2-person JACUZZI tub, plus 4 additional en suites w/ private bathrooms and walk-in closets. LARGE AND AIRY GREAT ROOMS, upstairs and down, enjoy gas fireplaces and entertainment areas wired for cinema with surround-sound speakers. 3-CAR GARAGE has wide entrances and is extra deep for extra storage. LARGE INDOOR GYMNASIUM (34 ft x 23 ft) for YEAR-ROUND FUN with adjustable BASKETBALL STANDARD and KEY provides abundant space for basketball, hockey, tennis, volleyball, fencing, pickleball, yoga, pilates, dance, golf, art, hobbies, and more, and it doubles as a CINEMA ROOM with built-in speakers. Additional amenities include a DOWNSTAIRS KITCHEN, with a PRIVATE EN SUITE adjacent to the great room and FRENCH DOORS to WALK OUT to the backyard with stone patio and level grass area for volleyball, croquet, entertaining, etc. Plentiful, convenient, and temperature-stable STORAGE, including a WINE CELLAR. The PHENOMENAL ARCHITECTURE includes an OPEN FLOOR PLAN with 16' CEILINGS, both upstairs and down, utilizing NATURAL LIGHT to make every living area COMFORTABLE and BEAUTIFUL. On a QUIET STREET in the HEART OF THE COVE, clerestory and floor-to-ceiling WINDOWS are mindfully placed for PRIVACY and to bring the outside in, highlighting STUNNING VIEWS, VIEWS, VIEWS of downtown Salt Lake City, the Oquirrh mountain range, and Mount Olympus. LARGE, PRIVATE, WOODED LOT with professionally designed landscaping, water-wise plants, and automatic irrigation creates a LOVELY RETREAT and reveals an ARTIST'S TOUCH with evolving natural beauty 365 days of the year. Located in the SWEET SPOT OF THE VALLEY, just 11 miles to downtown and only 15 miles to Park City, with convenient proximity to EXCELLENT SCHOOLS, as well as canyons, ski resorts, golf courses, tennis courts, hiking trails, restaurants, and easy freeway access. This is a truly MAGNIFICENT HOME with EVERY COMFORT. View by appointment with qualified buyers only. Square footage figures are provided as a courtesy estimate only and were obtained from architect drawings. Buyer is advised to obtain an independent measurement. Basement square footage includes 1,164 sq ft of finished, temperature-stable storage.
Listing Agent
Leilani Fowler
Coldwell Banker Realty (Salt Lake-Sugar House) License #12275097 Listed on: 07/02/2025
Home Details
Home Type
- Single Family
Est. Annual Taxes
- $16,097
Year Built
- Built in 2006
Lot Details
- 0.53 Acre Lot
- Partially Fenced Property
- Landscaped
- Private Lot
- Secluded Lot
- Terraced Lot
- Mountainous Lot
- Mature Trees
- Property is zoned Single-Family
Parking
- 3 Car Attached Garage
- 4 Open Parking Spaces
Property Views
- Mountain
- Valley
Home Design
- Rambler Architecture
- Membrane Roofing
- Stone Siding
- Stucco
Interior Spaces
- 8,825 Sq Ft Home
- 2-Story Property
- Wet Bar
- Central Vacuum
- Skylights
- 2 Fireplaces
- Double Pane Windows
- Shades
- Blinds
- French Doors
- Sliding Doors
- Entrance Foyer
- Second Kitchen
- Electric Dryer Hookup
Flooring
- Wood
- Carpet
- Travertine
Bedrooms and Bathrooms
- 5 Bedrooms | 4 Main Level Bedrooms
- Primary Bedroom on Main
- Walk-In Closet
- Hydromassage or Jetted Bathtub
- Bathtub With Separate Shower Stall
Basement
- Basement Fills Entire Space Under The House
- Exterior Basement Entry
- Natural lighting in basement
Home Security
- Home Security System
- Fire and Smoke Detector
Outdoor Features
- Balcony
- Open Patio
Schools
- Oakridge Elementary School
- Churchill Middle School
- Skyline High School
Utilities
- Forced Air Heating and Cooling System
- Natural Gas Connected
Additional Features
- Level Entry For Accessibility
- Sprinkler System
Community Details
- No Home Owners Association
- Mount Olymus Cove Subdivision
Listing and Financial Details
- Home warranty included in the sale of the property
- Assessor Parcel Number 22-01-276-011
Map
Home Values in the Area
Average Home Value in this Area
Tax History
| Year | Tax Paid | Tax Assessment Tax Assessment Total Assessment is a certain percentage of the fair market value that is determined by local assessors to be the total taxable value of land and additions on the property. | Land | Improvement |
|---|---|---|---|---|
| 2024 | $16,097 | $2,577,200 | $647,600 | $1,929,600 |
| 2023 | $15,922 | $2,460,800 | $628,700 | $1,832,100 |
| 2022 | $15,955 | $2,478,700 | $616,400 | $1,862,300 |
| 2021 | $13,840 | $1,864,200 | $588,400 | $1,275,800 |
| 2020 | $13,334 | $1,695,300 | $588,400 | $1,106,900 |
| 2019 | $12,856 | $1,596,600 | $569,700 | $1,026,900 |
| 2018 | $13,529 | $1,617,900 | $569,700 | $1,048,200 |
| 2017 | $12,388 | $1,552,300 | $569,700 | $982,600 |
| 2016 | $11,566 | $1,463,200 | $569,700 | $893,500 |
| 2015 | $8,719 | $1,032,400 | $455,000 | $577,400 |
| 2014 | $8,944 | $1,035,800 | $467,800 | $568,000 |
Property History
| Date | Event | Price | Change | Sq Ft Price |
|---|---|---|---|---|
| 07/02/2025 07/02/25 | For Sale | $3,500,000 | -- | $397 / Sq Ft |
Purchase History
| Date | Type | Sale Price | Title Company |
|---|---|---|---|
| Interfamily Deed Transfer | -- | None Available | |
| Warranty Deed | -- | First American Title |
Mortgage History
| Date | Status | Loan Amount | Loan Type |
|---|---|---|---|
| Open | $1,061,600 | New Conventional | |
| Closed | $1,087,400 | New Conventional | |
| Closed | $1,146,477 | New Conventional | |
| Closed | $200,000 | Unknown | |
| Closed | $1,000,000 | Construction | |
| Closed | $150,200 | Purchase Money Mortgage |
Similar Homes in Salt Lake City, UT
Source: UtahRealEstate.com
MLS Number: 2096019
APN: 22-01-276-011-0000
- 4352 S Zarahemla Dr
- 4345 S Zarahemla Dr
- 4279 S Lares Cir
- 4504 S Abinadi Rd
- 4517 S Abinadi Rd
- 3885 E Viewcrest Cir
- 4471 S Covecrest Dr
- 4484 Parkview Dr
- 4155 S Parkview Dr
- 4545 S Abinadi Rd
- 4552 S Zarahemla Dr
- 3794 Hermes Dr
- 3756 E Hermes Dr
- 3826 E Thousand Oaks Cir
- 3809 E Thousand Oaks Cir
- 3662 E Oakview Dr
- 4011 Mount Olympus Way
- 3645 E Fortuna Cir
- 4255 S Fortuna Way
- 4131 S Fortuna Way
- 3923 S 3030 E
- 3002 E Casto Ln Unit 3002
- 2670 E Lambourne Ave
- 3846 S 2035 E Unit A
- 2850 S 2750 E
- 2210 E 3300 S
- 1874 Cresthill Dr Unit BSMT
- 1920 E Rodeo Walk Dr
- 2117 E 3300 S Unit E
- 2107 E 3300 S Unit F
- 2105 E 3300 S Unit B
- 1767 Kiera Ct
- 2112 E Donegal Cir
- 1728 E Woodside Dr
- 1709 E Murray Holladay Rd
- 1732 E Murray Holladay Rd
- 3816 S Highland Dr
- 4017 S 1500 E
- 2260 S Foothill Dr
- 3690 S Highland Dr
