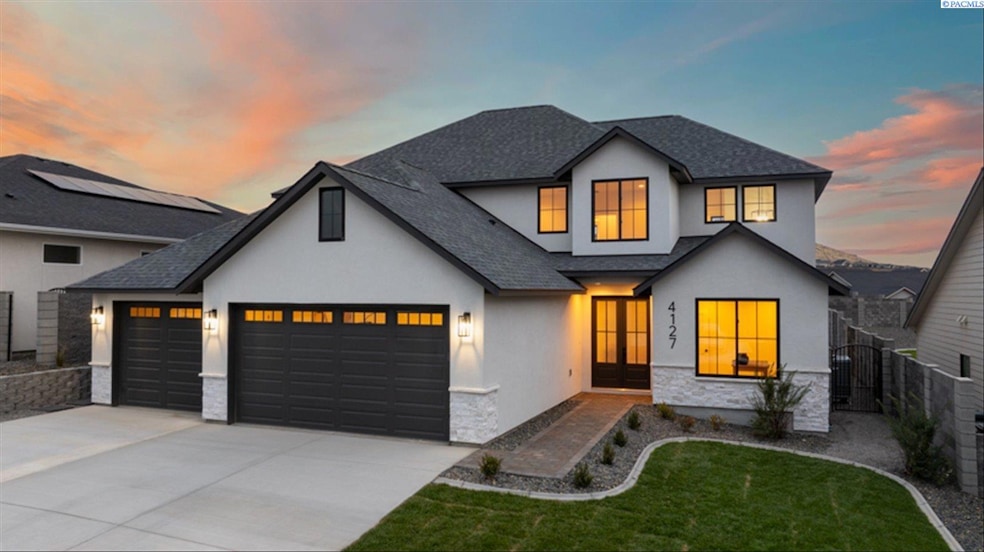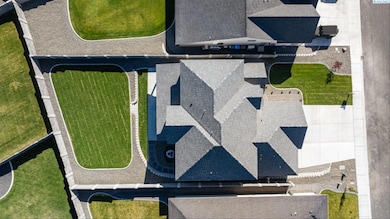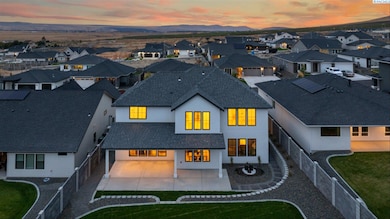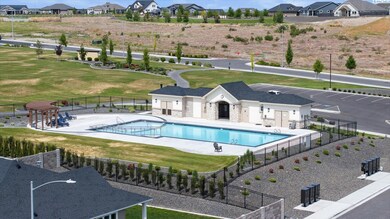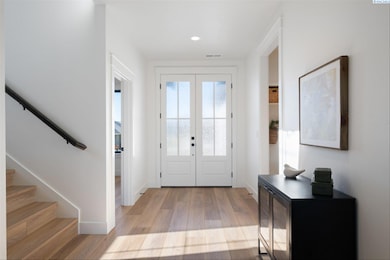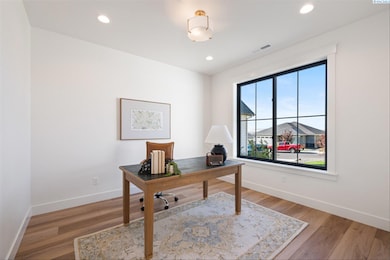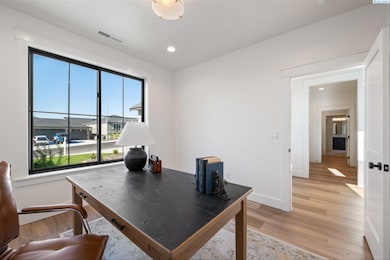4127 N Clover Rd Richland, WA 99352
Estimated payment $5,115/month
Highlights
- Under Construction
- Primary Bedroom Suite
- Vaulted Ceiling
- Orchard Elementary School Rated A
- Family Room with Fireplace
- Main Floor Primary Bedroom
About This Home
MLS# 288295 Tucked away in the rolling hills of desirable South Richland, this spacious and beautifully updated family home offers the perfect blend of comfort, function, and style. With 5 bedrooms and thoughtful design throughout, there’s room for everyone — and every occasion. The main-level primary suite provides easy living and privacy, while the four additional bedrooms upstairs are connected by two Jack-and-Jill bathrooms, making mornings and evenings a breeze. The large chef’s kitchen features high-end finishes, a generous walk-in pantry, and seamless flow into open living and dining areas — perfect for entertaining or family gatherings. You’ll love the rich hardwood floors, solid core wood doors, custom built-ins, and striking barn doors that add warmth and character. Natural light fills the home through Anderson windows, highlighting the quality craftsmanship and thoughtful updates throughout.Outside, enjoy the oversized west-facing back patio, ideal for relaxing in the cool evening shade, surrounded by lush, updated landscaping and a charming fountain. With a three-car garage and stucco exterior, this home combines durability with timeless curb appeal. Located in a prestigious community featuring a pool, pickleball court, and basketball court, this property truly offers the best of South Richland living — privacy, recreation, and modern luxury, all in one remarkable home.Builder is a licensed broker in the State of Washington
Home Details
Home Type
- Single Family
Est. Annual Taxes
- $1,311
Year Built
- Built in 2025 | Under Construction
Lot Details
- 9,583 Sq Ft Lot
- Fenced
Home Design
- Home is estimated to be completed on 8/20/25
- Composition Shingle Roof
- Masonry
- Stucco
Interior Spaces
- 3,408 Sq Ft Home
- 2-Story Property
- Vaulted Ceiling
- Ceiling Fan
- Electric Fireplace
- Double Pane Windows
- Vinyl Clad Windows
- Entrance Foyer
- Family Room with Fireplace
- Great Room
- Combination Kitchen and Dining Room
- Den
- Bonus Room
- Storage
- Laundry Room
- Utility Room
- Crawl Space
Kitchen
- Breakfast Bar
- Walk-In Pantry
- Oven or Range
- Microwave
- Dishwasher
- Kitchen Island
- Granite Countertops
- Disposal
Flooring
- Carpet
- Tile
- Vinyl
Bedrooms and Bathrooms
- 5 Bedrooms
- Primary Bedroom on Main
- Primary Bedroom Suite
- Walk-In Closet
- Garden Bath
Parking
- 3 Car Attached Garage
- Garage Door Opener
Outdoor Features
- Covered Patio or Porch
Utilities
- Central Air
- Heat Pump System
- Gas Available
- Cable TV Available
Community Details
- Community Pool
Map
Home Values in the Area
Average Home Value in this Area
Tax History
| Year | Tax Paid | Tax Assessment Tax Assessment Total Assessment is a certain percentage of the fair market value that is determined by local assessors to be the total taxable value of land and additions on the property. | Land | Improvement |
|---|---|---|---|---|
| 2024 | $1,311 | $140,000 | $140,000 | -- |
| 2023 | $1,311 | $140,000 | $140,000 | -- |
Property History
| Date | Event | Price | List to Sale | Price per Sq Ft |
|---|---|---|---|---|
| 11/19/2025 11/19/25 | Price Changed | $949,900 | -1.0% | $279 / Sq Ft |
| 11/01/2025 11/01/25 | Price Changed | $959,900 | -1.0% | $282 / Sq Ft |
| 10/17/2025 10/17/25 | For Sale | $969,900 | -- | $285 / Sq Ft |
Source: Pacific Regional MLS
MLS Number: 288295
APN: 134983060000101
- 4135 N Clover Rd
- 4151 N Clover Rd
- 4170 N Clover Rd
- 2372 Upriver Ave Unit Lot4
- Cascade Plan at Siena Hills
- Siena Plan at Siena Hills
- Messina XL Plan at Siena Hills
- Camas Plan at Siena Hills
- Venetia Plan at Siena Hills
- Lincoln Plan at Siena Hills
- Olympia Plan at Siena Hills
- Trenton Plan at Siena Hills
- 2331 Upriver Ave
- 2379 Upriver Ave
- 668 Lazio Way
- 2354 Waterhill Ave
- 2346 Waterhill Ave Unit 47
- 2370 Waterhill Ave Unit 44
- 670 Cortona Way Unit 39
- 588 Lazio Way
- 517 Jordan Ln
- 3728 Barbera St
- 3757 Barbera St
- 2855 Savannah
- 439 Golden Dr
- 451 Westcliffe Blvd
- 3923 Highview St
- 1845 Leslie Rd
- 4497 Starlit Ln
- 303 Gage Blvd Unit 227
- 303 Gage Blvd Unit 104
- Tbd Lee Blvd
- 2555 Bella Colla Ln
- 250 Gage Blvd
- 2201 Storehouse Ave
- 2100 Bellerive Dr
- 9202 W Gage Blvd
- 10251 Ridgeline Dr
- 3003 Queensgate Dr
- 8621 W Skagit Ave
