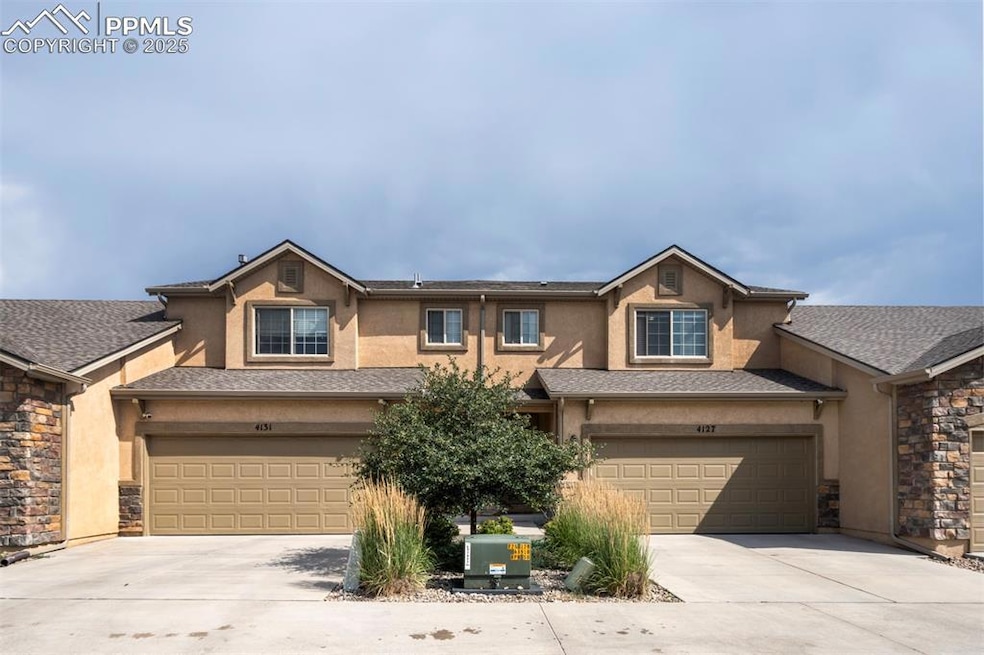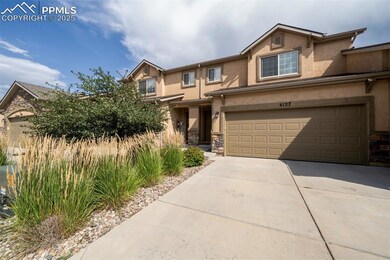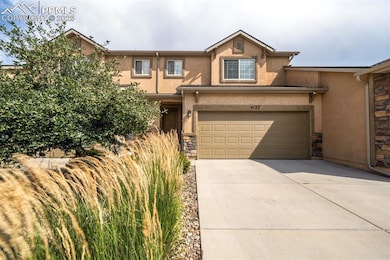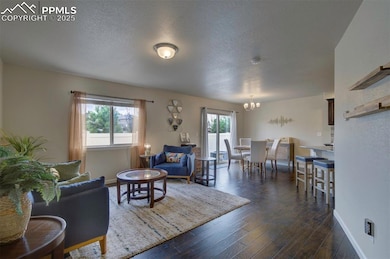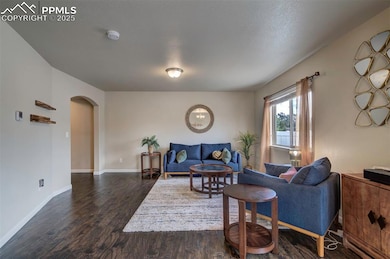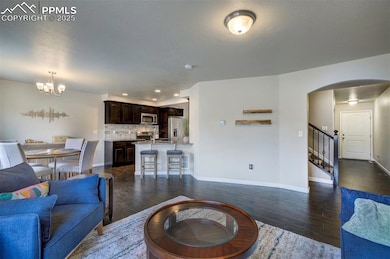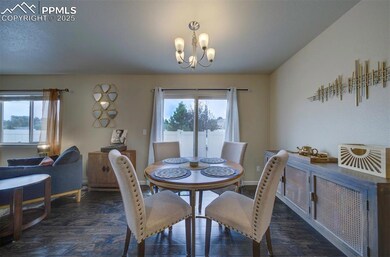4127 Park Haven View Colorado Springs, CO 80917
Village Seven NeighborhoodEstimated payment $2,378/month
Highlights
- Views of Pikes Peak
- Wood Flooring
- 2 Car Attached Garage
- Property is near a park
- Hiking Trails
- Concrete Porch or Patio
About This Home
Life at Park Haven Village means more room to breathe and everything you need right where you need it. This 3-bedroom, 4-bath townhome has 2,210 square feet of well-designed space and thoughtful upgrades throughout. The main floor flows easily with hardwood-style flooring, a bright dining area, and a kitchen that’s both stylish and functional. You’ll love the granite counters, plentiful cabinets, stainless steel appliances, a new convection oven with air fryer added in 2024, and a heavy-duty sanitizing dishwasher installed in 2025. Step out from the dining room to your fenced patio with Pikes Peak views, perfect for gatherings or quiet evenings outside. Upstairs, all three bedrooms are together, including a primary suite with dual sinks, a walk-in closet, and a soaking tub with shower. Two more full bathrooms and laundry with energy-efficient front loaders make daily life simple. The finished basement adds another large living space, full bathroom, and storage. The two-car garage is Wi-Fi enabled for modern convenience. With neighborhood charm, open space behind you, and convenient access to shopping, dining, and military bases, this move-in-ready home is a must-see!
Townhouse Details
Home Type
- Townhome
Est. Annual Taxes
- $1,224
Year Built
- Built in 2016
Lot Details
- 1,742 Sq Ft Lot
- Back Yard Fenced
HOA Fees
- $275 Monthly HOA Fees
Parking
- 2 Car Attached Garage
- Garage Door Opener
- Driveway
Home Design
- Shingle Roof
- Stucco
Interior Spaces
- 2,210 Sq Ft Home
- 2-Story Property
- Views of Pikes Peak
- Basement Fills Entire Space Under The House
Kitchen
- Self-Cleaning Oven
- Microwave
- Dishwasher
- Smart Appliances
- Disposal
Flooring
- Wood
- Carpet
Bedrooms and Bathrooms
- 3 Bedrooms
Laundry
- Laundry on upper level
- Dryer
- Washer
Location
- Interior Unit
- Property is near a park
- Property is near public transit
- Property near a hospital
- Property is near schools
- Property is near shops
Schools
- Adams Elementary School
- Jenkins Middle School
- Doherty High School
Additional Features
- Concrete Porch or Patio
- Forced Air Heating and Cooling System
Community Details
Overview
- Association fees include covenant enforcement, ground maintenance, management, snow removal, trash removal
- On-Site Maintenance
Recreation
- Hiking Trails
- Trails
Map
Home Values in the Area
Average Home Value in this Area
Tax History
| Year | Tax Paid | Tax Assessment Tax Assessment Total Assessment is a certain percentage of the fair market value that is determined by local assessors to be the total taxable value of land and additions on the property. | Land | Improvement |
|---|---|---|---|---|
| 2025 | $1,224 | $29,490 | -- | -- |
| 2024 | $1,112 | $26,440 | $5,700 | $20,740 |
| 2022 | $1,166 | $20,830 | $3,890 | $16,940 |
| 2021 | $1,265 | $21,430 | $4,000 | $17,430 |
| 2020 | $1,192 | $17,560 | $2,790 | $14,770 |
| 2019 | $1,185 | $17,560 | $2,790 | $14,770 |
| 2018 | $1,115 | $15,200 | $2,270 | $12,930 |
| 2017 | $1,056 | $15,200 | $2,270 | $12,930 |
| 2016 | $86 | $1,480 | $1,480 | $0 |
Property History
| Date | Event | Price | List to Sale | Price per Sq Ft |
|---|---|---|---|---|
| 11/12/2025 11/12/25 | Price Changed | $380,000 | -1.3% | $172 / Sq Ft |
| 10/15/2025 10/15/25 | Price Changed | $385,000 | -1.3% | $174 / Sq Ft |
| 08/09/2025 08/09/25 | For Sale | $390,000 | -- | $176 / Sq Ft |
Purchase History
| Date | Type | Sale Price | Title Company |
|---|---|---|---|
| Warranty Deed | $345,000 | Heritage Title Company | |
| Quit Claim Deed | -- | Amrock Inc | |
| Quit Claim Deed | -- | Legacy Title Group | |
| Quit Claim Deed | -- | None Available | |
| Warranty Deed | $219,525 | None Available | |
| Quit Claim Deed | -- | None Available |
Mortgage History
| Date | Status | Loan Amount | Loan Type |
|---|---|---|---|
| Open | $334,650 | New Conventional | |
| Previous Owner | $212,800 | New Conventional | |
| Previous Owner | $164,643 | New Conventional |
Source: Pikes Peak REALTOR® Services
MLS Number: 2149094
APN: 63262-09-083
- 4127 Park Haven
- 4139 Park Haven View
- 4005 Siferd Blvd
- 4030 Hollow Rd
- 4266 Orchid St
- 4350 Siferd Blvd
- 4242 Amiable Way
- 4255 Hedge Ln
- 4318 Hopeful Way
- 4344 S Delighted Cir
- 4460 S Delighted Cir
- 4075 Undimmed Cir
- 3932 Pearl Dr
- 4110 Undimmed Cir
- 4517 Buena Park Cir
- 3710 Mesa Grande Dr
- 4135 Neat Place
- 4526 Del Verde Dr
- 4205 N Carefree Cir Unit A
- 4213 S Hammock Dr
- 4045 Hopeful Dr
- 4330 Burton Way
- 4414 Montebello Dr
- 3802 Half Turn Rd
- 3880 N Academy Blvd
- 3803 Half Turn Rd
- 4535 N Carefree Cir Unit A
- 3562 N Carefree Cir
- 3475 American Dr
- 3635 van Teylingen Dr
- 3335 Austin Bluffs Pkwy
- 4801 Pacer Ln
- 3714 Oro Blanco Dr
- 3405-3437 N Carefree Cir
- 4905 Artistic Cir
- 3688 Parkmoor Village Dr
- 5130 Rainbow Harbour Cir
- 3817 S Village Rd
- 4975 El Camino Dr
- 2713 Northcrest Dr
