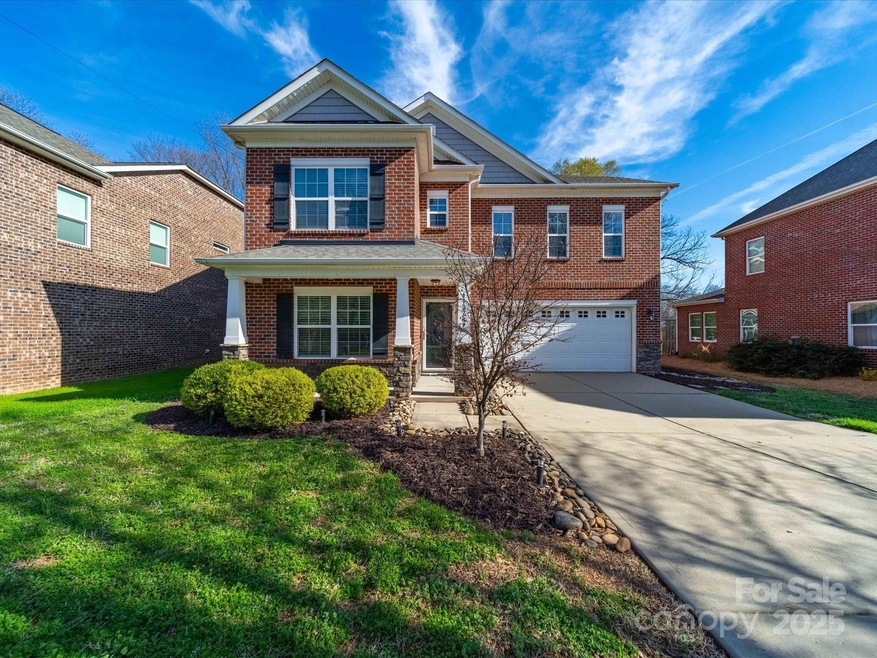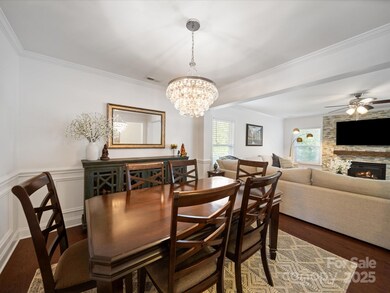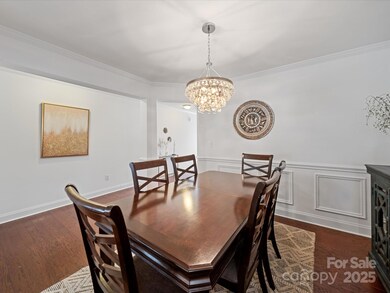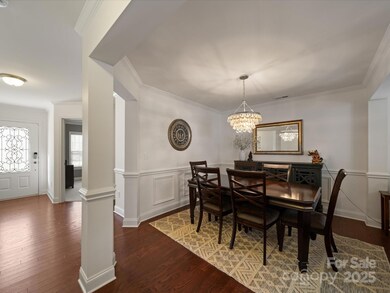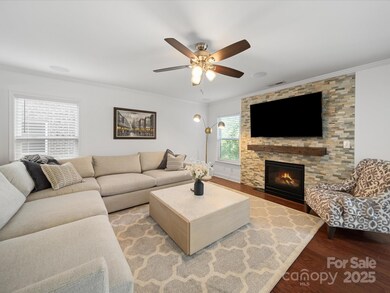
4127 Stacy Blvd Charlotte, NC 28209
Collingwood NeighborhoodHighlights
- Open Floorplan
- Deck
- Covered Patio or Porch
- Myers Park High Rated A
- Wood Flooring
- 2 Car Attached Garage
About This Home
As of April 2025Located between vibrant South End and prestigious Myers Park, this home blends modern updates with timeless charm. The open floor plan features wood floors, granite countertops, and stainless steel appliances. Step into the inviting three-season porch with beadboard ceilings, exposed beams, dimmable lighting, a ceiling heater, Eze-Breeze windows, and porcelain tile flooring—perfect for year-round enjoyment. Outside, enjoy a rare oversized lot with a fenced backyard, large aluminum-railed deck with built-in lighting, a shed, and a natural gas grill hookup. The main-level office/guest bedroom and spacious living area seamlessly flow into the sunroom with in-wall and in-ceiling speakers. Upstairs, the primary suite offers two walk-in closets, while three additional bedrooms, a full bath, and a laundry room complete the second floor. Just minutes from Freedom Park, Montford, Uptown, the Light Rail, and SouthPark’s top shopping and dining, this home offers the best of Charlotte living!
Last Agent to Sell the Property
Briley Burris Realty Brokerage Email: Briley.Burris7@gmail.com License #247472 Listed on: 03/20/2025
Home Details
Home Type
- Single Family
Est. Annual Taxes
- $5,654
Year Built
- Built in 2014
Lot Details
- Back Yard Fenced
- Property is zoned N1-B
Parking
- 2 Car Attached Garage
- Front Facing Garage
- Driveway
Home Design
- Slab Foundation
- Stone Siding
- Vinyl Siding
- Four Sided Brick Exterior Elevation
Interior Spaces
- 2-Story Property
- Open Floorplan
- Great Room with Fireplace
- Electric Dryer Hookup
Kitchen
- Gas Range
- Microwave
- Dishwasher
- Kitchen Island
- Disposal
Flooring
- Wood
- Tile
Bedrooms and Bathrooms
- Walk-In Closet
Outdoor Features
- Deck
- Covered Patio or Porch
Utilities
- Central Heating and Cooling System
Community Details
- Sedgefield Park Subdivision
Listing and Financial Details
- Assessor Parcel Number 149-161-69
Ownership History
Purchase Details
Home Financials for this Owner
Home Financials are based on the most recent Mortgage that was taken out on this home.Purchase Details
Home Financials for this Owner
Home Financials are based on the most recent Mortgage that was taken out on this home.Purchase Details
Home Financials for this Owner
Home Financials are based on the most recent Mortgage that was taken out on this home.Purchase Details
Home Financials for this Owner
Home Financials are based on the most recent Mortgage that was taken out on this home.Similar Homes in Charlotte, NC
Home Values in the Area
Average Home Value in this Area
Purchase History
| Date | Type | Sale Price | Title Company |
|---|---|---|---|
| Warranty Deed | $890,000 | Tryon Title | |
| Warranty Deed | $890,000 | Tryon Title | |
| Warranty Deed | $780,000 | Harbor City Title | |
| Warranty Deed | $630,000 | Bridge Trust Title Group | |
| Special Warranty Deed | $357,500 | None Available |
Mortgage History
| Date | Status | Loan Amount | Loan Type |
|---|---|---|---|
| Open | $756,500 | New Conventional | |
| Closed | $756,500 | New Conventional | |
| Previous Owner | $624,000 | New Conventional | |
| Previous Owner | $824,000 | New Conventional | |
| Previous Owner | $504,000 | New Conventional | |
| Previous Owner | $62,300 | Credit Line Revolving | |
| Previous Owner | $127,250 | Credit Line Revolving | |
| Previous Owner | $340,500 | New Conventional | |
| Previous Owner | $339,167 | New Conventional | |
| Previous Owner | $253,222 | Construction |
Property History
| Date | Event | Price | Change | Sq Ft Price |
|---|---|---|---|---|
| 04/22/2025 04/22/25 | Sold | $890,000 | -0.6% | $343 / Sq Ft |
| 03/20/2025 03/20/25 | For Sale | $895,000 | +14.7% | $345 / Sq Ft |
| 11/09/2023 11/09/23 | Sold | $780,000 | +0.6% | $303 / Sq Ft |
| 10/15/2023 10/15/23 | Pending | -- | -- | -- |
| 10/12/2023 10/12/23 | For Sale | $775,000 | +23.0% | $301 / Sq Ft |
| 03/08/2021 03/08/21 | Sold | $630,000 | 0.0% | $248 / Sq Ft |
| 02/08/2021 02/08/21 | Pending | -- | -- | -- |
| 11/24/2020 11/24/20 | Price Changed | $629,900 | -3.0% | $248 / Sq Ft |
| 09/17/2020 09/17/20 | For Sale | $649,500 | -- | $255 / Sq Ft |
Tax History Compared to Growth
Tax History
| Year | Tax Paid | Tax Assessment Tax Assessment Total Assessment is a certain percentage of the fair market value that is determined by local assessors to be the total taxable value of land and additions on the property. | Land | Improvement |
|---|---|---|---|---|
| 2024 | $5,654 | $726,400 | $275,000 | $451,400 |
| 2023 | $5,654 | $726,400 | $275,000 | $451,400 |
| 2022 | $5,202 | $526,100 | $200,000 | $326,100 |
| 2021 | $5,191 | $526,100 | $200,000 | $326,100 |
| 2020 | $5,184 | $499,500 | $200,000 | $299,500 |
| 2019 | $4,912 | $499,500 | $200,000 | $299,500 |
| 2018 | $4,337 | $325,000 | $75,000 | $250,000 |
| 2017 | $4,270 | $325,000 | $75,000 | $250,000 |
| 2016 | $4,260 | $325,000 | $75,000 | $250,000 |
| 2015 | $4,249 | $75,000 | $75,000 | $0 |
| 2014 | $963 | $0 | $0 | $0 |
Agents Affiliated with this Home
-
Briley Burris

Seller's Agent in 2025
Briley Burris
Briley Burris Realty
(704) 604-8721
2 in this area
82 Total Sales
-
Christopher Allen

Buyer's Agent in 2025
Christopher Allen
COMPASS
(704) 657-1681
4 in this area
67 Total Sales
-
Cecelia McNorrill

Seller's Agent in 2023
Cecelia McNorrill
Brandon Lawn Real Estate LLC
(404) 308-1043
2 in this area
61 Total Sales
-
Amy Welton
A
Seller Co-Listing Agent in 2023
Amy Welton
Brandon Lawn Real Estate LLC
(704) 907-5867
1 in this area
30 Total Sales
-
Reese Corbett
R
Seller's Agent in 2021
Reese Corbett
Coterie Exchange LLC
(704) 769-1119
1 in this area
22 Total Sales
Map
Source: Canopy MLS (Canopy Realtor® Association)
MLS Number: 4235777
APN: 149-161-69
- 4562 Rockford Ct
- 4504 Rockford Ct
- 4617 Dabney Vigor Dr
- 4647 General Pershing Dr
- 552 E Woodlawn Rd
- 4616 General Pershing Dr
- 4726 Hunter Crest Ln
- 4317 Ruskin Dr
- 842 E Woodlawn Rd
- 516 Northgate Ave
- 900 E Woodlawn Rd
- 5127 Murrayhill Rd
- 747 Brockbank Rd
- 4645 Connecting Rd
- 529 Kenlough Dr
- 1000 E Woodlawn Rd Unit 408
- 1000 E Woodlawn Rd Unit 402
- 1105 Kurt Ct
- 1029 Sewickley Dr
- 1151 Kurt Ct
