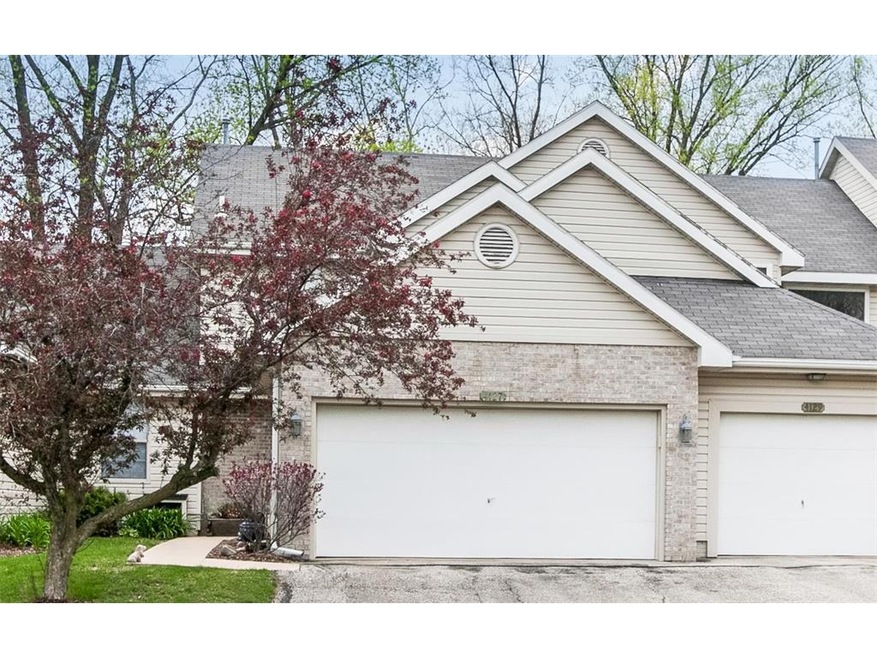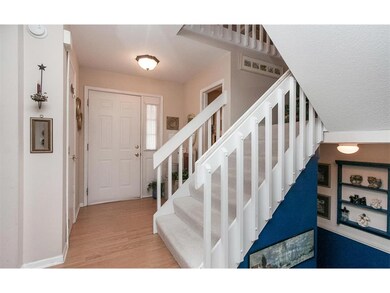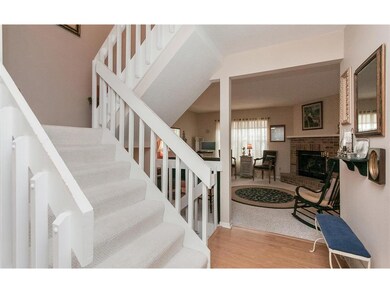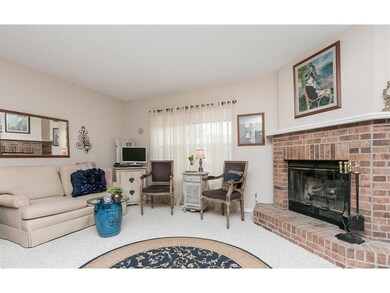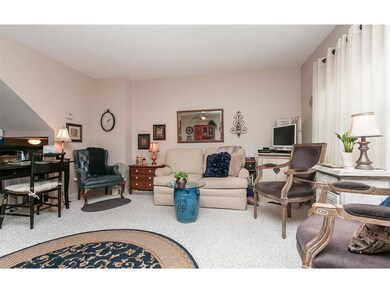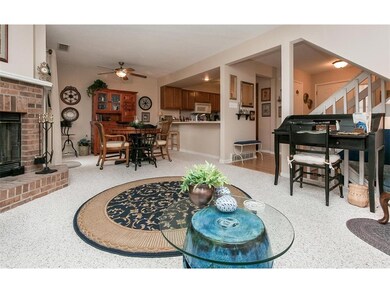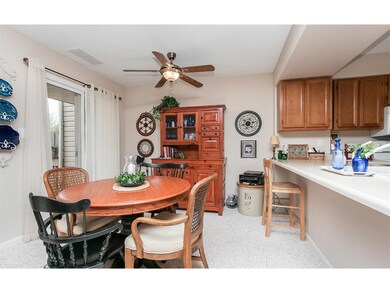
4127 Treeline Ct NE Cedar Rapids, IA 52411
Highlights
- Deck
- Den
- 2 Car Attached Garage
- John F. Kennedy High School Rated A-
- Formal Dining Room
- Eat-In Kitchen
About This Home
As of March 2023PRICED TO MOVE!!! FRESH COAT OF PAINTS THROUGHT, FRESHLY STAINED DECKS, BRAND NEW KITCHEN SINK AND FAUCETS! CARPET TO BE SHAMPOOED. Beautiful and exceptional well-cared for home nettled in desirable location with 75 acres of forest preserve and a two mile-walking-trail. Features: Two generous bedrooms, Jack n Jill bath and half bath on main floor, bright and open living room with gas fireplace, large kitchen with breakfast bar and breakfast nook, dining room, main floor laundry, loft, large deck, covered front porch, 380 square foot partially finished basement with 3rd nonconforming bedroom, desk/work area, sitting area and plenty of room to add a full bath (buyer to verify lower level finished square footage), 2 cars attached garage with storage rafters. All appliances included but no warranty. Condo associate has no start up fees and is pet friendly.
Last Buyer's Agent
Austin Glandorf
SKOGMAN REALTY
Property Details
Home Type
- Condominium
Est. Annual Taxes
- $2,753
Year Built
- 1992
HOA Fees
- $125 Monthly HOA Fees
Home Design
- Poured Concrete
- Vinyl Construction Material
Interior Spaces
- 2-Story Property
- Gas Fireplace
- Living Room with Fireplace
- Formal Dining Room
- Den
- Basement Fills Entire Space Under The House
Kitchen
- Eat-In Kitchen
- Breakfast Bar
- Range
- Dishwasher
- Disposal
Bedrooms and Bathrooms
- 2 Bedrooms
- Primary bedroom located on second floor
Laundry
- Dryer
- Washer
Parking
- 2 Car Attached Garage
- Garage Door Opener
Outdoor Features
- Deck
Utilities
- Forced Air Cooling System
- Heating System Uses Gas
- Gas Water Heater
- Cable TV Available
Community Details
Pet Policy
- Pets Allowed
Ownership History
Purchase Details
Home Financials for this Owner
Home Financials are based on the most recent Mortgage that was taken out on this home.Purchase Details
Home Financials for this Owner
Home Financials are based on the most recent Mortgage that was taken out on this home.Purchase Details
Home Financials for this Owner
Home Financials are based on the most recent Mortgage that was taken out on this home.Purchase Details
Home Financials for this Owner
Home Financials are based on the most recent Mortgage that was taken out on this home.Purchase Details
Home Financials for this Owner
Home Financials are based on the most recent Mortgage that was taken out on this home.Similar Homes in the area
Home Values in the Area
Average Home Value in this Area
Purchase History
| Date | Type | Sale Price | Title Company |
|---|---|---|---|
| Warranty Deed | $197,000 | -- | |
| Fiduciary Deed | $235,000 | None Listed On Document | |
| Warranty Deed | -- | None Available | |
| Warranty Deed | $111,000 | None Available | |
| Warranty Deed | $102,500 | -- |
Mortgage History
| Date | Status | Loan Amount | Loan Type |
|---|---|---|---|
| Open | $177,300 | New Conventional | |
| Previous Owner | $233,251 | Construction | |
| Previous Owner | $233,251 | Construction | |
| Previous Owner | $52,000 | New Conventional | |
| Previous Owner | $22,500 | Unknown | |
| Previous Owner | $90,000 | Purchase Money Mortgage | |
| Previous Owner | $97,850 | No Value Available |
Property History
| Date | Event | Price | Change | Sq Ft Price |
|---|---|---|---|---|
| 03/15/2023 03/15/23 | Sold | $197,000 | -1.5% | $110 / Sq Ft |
| 01/11/2023 01/11/23 | Pending | -- | -- | -- |
| 12/12/2022 12/12/22 | For Sale | $200,000 | +30.3% | $111 / Sq Ft |
| 09/29/2017 09/29/17 | Sold | $153,500 | -0.9% | $85 / Sq Ft |
| 09/19/2017 09/19/17 | Pending | -- | -- | -- |
| 08/09/2017 08/09/17 | Price Changed | $154,900 | -7.5% | $86 / Sq Ft |
| 04/17/2017 04/17/17 | For Sale | $167,500 | -- | $93 / Sq Ft |
Tax History Compared to Growth
Tax History
| Year | Tax Paid | Tax Assessment Tax Assessment Total Assessment is a certain percentage of the fair market value that is determined by local assessors to be the total taxable value of land and additions on the property. | Land | Improvement |
|---|---|---|---|---|
| 2023 | $3,016 | $185,200 | $14,300 | $170,900 |
| 2022 | $2,962 | $151,900 | $14,300 | $137,600 |
| 2021 | $2,796 | $151,900 | $14,300 | $137,600 |
| 2020 | $2,796 | $135,300 | $10,600 | $124,700 |
| 2019 | $2,732 | $135,300 | $10,600 | $124,700 |
| 2018 | $2,786 | $135,300 | $10,600 | $124,700 |
| 2017 | $2,820 | $129,500 | $10,600 | $118,900 |
| 2016 | $2,752 | $129,500 | $10,600 | $118,900 |
| 2015 | $2,974 | $139,759 | $7,392 | $132,367 |
| 2014 | $2,974 | $139,759 | $7,392 | $132,367 |
| 2013 | $2,910 | $139,759 | $7,392 | $132,367 |
Agents Affiliated with this Home
-

Seller's Agent in 2023
Matt Ford
SKOGMAN REALTY
(319) 270-8747
97 Total Sales
-

Buyer's Agent in 2023
Teri Fleming
Realty87
(319) 491-6391
117 Total Sales
-

Seller's Agent in 2017
Nicki Borchert
IOWA REALTY
(319) 389-4470
75 Total Sales
-
A
Buyer's Agent in 2017
Austin Glandorf
SKOGMAN REALTY
Map
Source: Cedar Rapids Area Association of REALTORS®
MLS Number: 1703813
APN: 14072-02014-00000
- 4127 Harwood Dr NE
- 4017 Harwood Dr NE
- 4000 Majestic Ct NE
- 4402 Oak Leaf Ct NE
- 5230 Edgewood Rd NE
- 3328 Riverside Dr NE
- 3322 Riverside Dr NE
- 4620 N River Blvd NE
- 5225 Seminole Valley Trail
- 5309 Seminole Valley Trail NE
- 5512 Black Oak Dr NE
- 5407 Seminole Valley Trail NE
- 5419 Seminole Valley Trl Ne - New Build
- 5419 Seminole Valley Trl Ne-New Build
- 5402 Seminole Valley Trail NE
- 5425 Seminole Valley Trail NE
- 4124 Lexington Dr NE Unit C
- 3921 Lexington Dr NE Unit C
- Lot 12 Cross Pointe Blvd NE
- Lot 11 Cross Pointe Blvd NE
