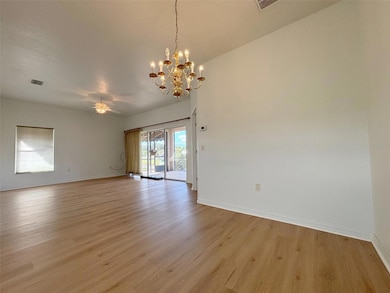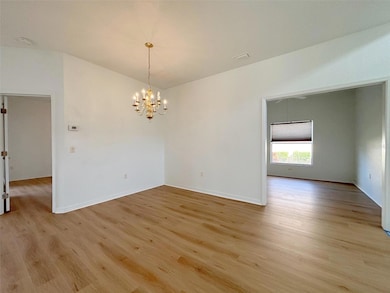4128 Aberdeen Ln Lake Wales, FL 33859
Lake Ashton NeighborhoodEstimated payment $1,456/month
Highlights
- Popular Property
- Fitness Center
- Solar Power System
- Golf Course Community
- Active Adult
- Clubhouse
About This Home
MOTIVATED SELLER!!! NEW Luxury Vinyl Flooring (Oct 2025). 4128 Aberdeen Lane, Lake Wales, Florida is a 2 Bedroom/2 Bath move-in ready ESSEX floor plan home. This home is located on a lot that abuts a pond. Upon arrival the curb appeal is evident. Quality landscaping and various plantings, and awnings on the side of the home. The welcoming foyer is bathed in natural light from the over-the-transom window and from the leaded glass front door. The foyer has ceramic tile flooring. The foyer is where access to the second bedroom/guest area is located. A handy pocket door can be used to isolate the entire guest area from the rest of the home. The ample-sized second bedroom has a ceiling fan and a built in closet. The hallway that connects the guest bath to the guest bedroom also has a linen closet. The guest bath has a walk in tub with a ceramic tile. The foyer opens to the den on the right; the dining, primary suite and living room straight ahead; and the kitchen to the left. The den has a double bi-fold door for privacy, a ceiling fan and the space can also provide for guest sleeping. The large window brightens up this den/home office. The flexible dining area makes entertaining easy. The primary suite includes a large bedroom area, a walk-in closet and a primary bath. The primary bedroom has a ceiling fan and a double slider to the covered and screened lanai. The primary bath has a huge walk in shower with ceramic tile, shower door, comfort height vanity with two sinks, ceramic tile flooring. The kitchen has ample cabinetry with lots of counter space. The kitchen has space for a bistro table and two chairs. The built in closet in the kitchen is the perfect place for the pantry and additional refrigerator. There is a reverse osmosis system in the kitchen. The living room is at the rear of the home and has a triple slider to the screened lanai with awning. The bedrooms, dining area, and living room have neutral carpeting. Just outside the screened lanai is a small paver area, large enough for two chairs. This patio is a great place to enjoy the pond while enjoying the famous Florida weather. Additional improvements include: interior was painted August 2025, solar hot water heater, the roof was replaced in Nov. 2022, the solar panels that service the home were installed in Feb. 2023 and the debt owed on the SOLAR PANELS will be paid in full by the SELLER at the time of CLOSING. The microwave was replaced in 2021 and the GE Dryer was replaced in 2022. The A/C is 3 years old and has a warranty that covers parts and labor until 2030. The awning on the patio was replaced in 2022. The washer and dryer stay for the new owners. Also in the kitchen is the doorway to the attached 2-car garage. The garage has a service door, a window, and attic access. Lake Ashton has 2 18-Hole Golf Courses, Clubhouse with Movie Theater, Bowling Lanes, Grand Ballroom, Restaurant, Card, Craft and Billiards, Fitness Center and outdoor temperature controlled pool. Bocce Courts, Tennis Courts, Screened Pavilion with Gas Grills are located just beyond the Clubhouse. Residents also enjoy the Eagles Nest, another eating venue, along with an On-Site Pro Shop. The Health & Fitness Center is an amenity residents enjoy. It has a large multi-purpose room, indoor pool, indoor 1/2 court basketball, indoor racquetball, card, craft and billiards, pickleball and tennis courts.
Listing Agent
LAKE ASHTON REALTY INC. Brokerage Phone: 863-221-5970 License #3371170 Listed on: 08/09/2025
Home Details
Home Type
- Single Family
Est. Annual Taxes
- $1,702
Year Built
- Built in 2005
Lot Details
- 6,003 Sq Ft Lot
- South Facing Home
- Mature Landscaping
- Irrigation Equipment
HOA Fees
- $5 Monthly HOA Fees
Parking
- 2 Car Attached Garage
- Driveway
Home Design
- Traditional Architecture
- Slab Foundation
- Shingle Roof
- Block Exterior
- Stucco
Interior Spaces
- 1,503 Sq Ft Home
- 1-Story Property
- Ceiling Fan
- Sliding Doors
- Living Room
- Dining Room
Kitchen
- Range
- Microwave
- Dishwasher
Flooring
- Carpet
- Ceramic Tile
Bedrooms and Bathrooms
- 3 Bedrooms
- Walk-In Closet
- 2 Full Bathrooms
Laundry
- Laundry in Garage
- Dryer
- Washer
Eco-Friendly Details
- Solar Power System
- Solar Water Heater
Outdoor Features
- Water Skiing Allowed
- Covered Patio or Porch
- Private Mailbox
Utilities
- Central Heating and Cooling System
- Thermostat
- Underground Utilities
- High Speed Internet
- Cable TV Available
Listing and Financial Details
- Visit Down Payment Resource Website
- Tax Lot 170
- Assessor Parcel Number 27-29-18-865152-001700
- $3,480 per year additional tax assessments
Community Details
Overview
- Active Adult
- Association fees include management
- $12 Other Monthly Fees
- Manager Association, Phone Number (863) 324-5100
- Visit Association Website
- Lake Ashton Golf Club Ph I Subdivision
- The community has rules related to allowable golf cart usage in the community
Amenities
- Restaurant
- Clubhouse
Recreation
- Golf Course Community
- Tennis Courts
- Racquetball
- Fitness Center
- Community Pool
- Park
- Dog Park
Security
- Security Guard
Map
Home Values in the Area
Average Home Value in this Area
Tax History
| Year | Tax Paid | Tax Assessment Tax Assessment Total Assessment is a certain percentage of the fair market value that is determined by local assessors to be the total taxable value of land and additions on the property. | Land | Improvement |
|---|---|---|---|---|
| 2025 | $5,184 | $140,897 | -- | -- |
| 2024 | $5,184 | $136,926 | -- | -- |
| 2023 | $4,929 | $132,938 | $0 | $0 |
| 2022 | $4,796 | $129,066 | $0 | $0 |
| 2021 | $4,504 | $125,307 | $0 | $0 |
| 2020 | $4,389 | $123,577 | $0 | $0 |
| 2018 | $4,205 | $118,547 | $0 | $0 |
| 2017 | $4,154 | $116,109 | $0 | $0 |
| 2016 | $4,149 | $113,721 | $0 | $0 |
| 2015 | $1,541 | $112,930 | $0 | $0 |
| 2014 | $4,128 | $112,034 | $0 | $0 |
Property History
| Date | Event | Price | List to Sale | Price per Sq Ft |
|---|---|---|---|---|
| 09/18/2025 09/18/25 | Price Changed | $250,000 | -9.1% | $166 / Sq Ft |
| 08/09/2025 08/09/25 | For Sale | $275,000 | -- | $183 / Sq Ft |
Purchase History
| Date | Type | Sale Price | Title Company |
|---|---|---|---|
| Interfamily Deed Transfer | -- | None Available | |
| Interfamily Deed Transfer | -- | None Available | |
| Interfamily Deed Transfer | -- | None Available | |
| Special Warranty Deed | $161,100 | Lake Morton Title Llc |
Mortgage History
| Date | Status | Loan Amount | Loan Type |
|---|---|---|---|
| Open | $115,000 | Fannie Mae Freddie Mac |
Source: Stellar MLS
MLS Number: P4935823
APN: 27-29-18-865152-001700
- 4115 Aberdeen Ln
- 4139 Aberdeen Ln
- 4152 Aberdeen Ln
- 4168 Aberdeen Ln
- 7820 Thompson Nursery Rd
- 4412 Turnberry Ln
- 4184 Aberdeen Ln
- 4429 Turnberry Ln
- 4432 Waterford Dr
- 4488 Turnberry Ln
- 4220 Muirfield Loop
- 4188 Muirfield Loop
- Baymont Plan at Ashton Covey
- Lynn Haven Plan at Ashton Covey
- Sandalwood Plan at Ashton Covey
- Panama Plan at Ashton Covey
- 0 Thompson Nursery Rd
- 4489 Strathmore Dr
- 4496 Strathmore Dr
- 3064 Dunmore Dr
- 2673 Rutledge Ct
- 2672 Rutledge Ct
- 4148 Dunmore Dr
- 4609 Mandolin Loop
- 5432 Hogan Ln
- 219 Cloverdale Rd
- 810 Marcia Loop
- 175 Cloverdale Rd
- 7676 Carlton Arms Blvd
- 8307 Waterview Way Unit 8307
- 517 Heather Glen Dr
- 7185 Summit Dr
- 1015 Lake Forest Blvd
- 620 Reflections Loop
- 541 Heather Glen Dr
- 45 S Lake Fox Rd
- 810 Terranova Rd
- 310 White Ibis Ln
- 1807 Garden Lake Dr Unit 1807
- 3110 Gowan Dr Unit B1







