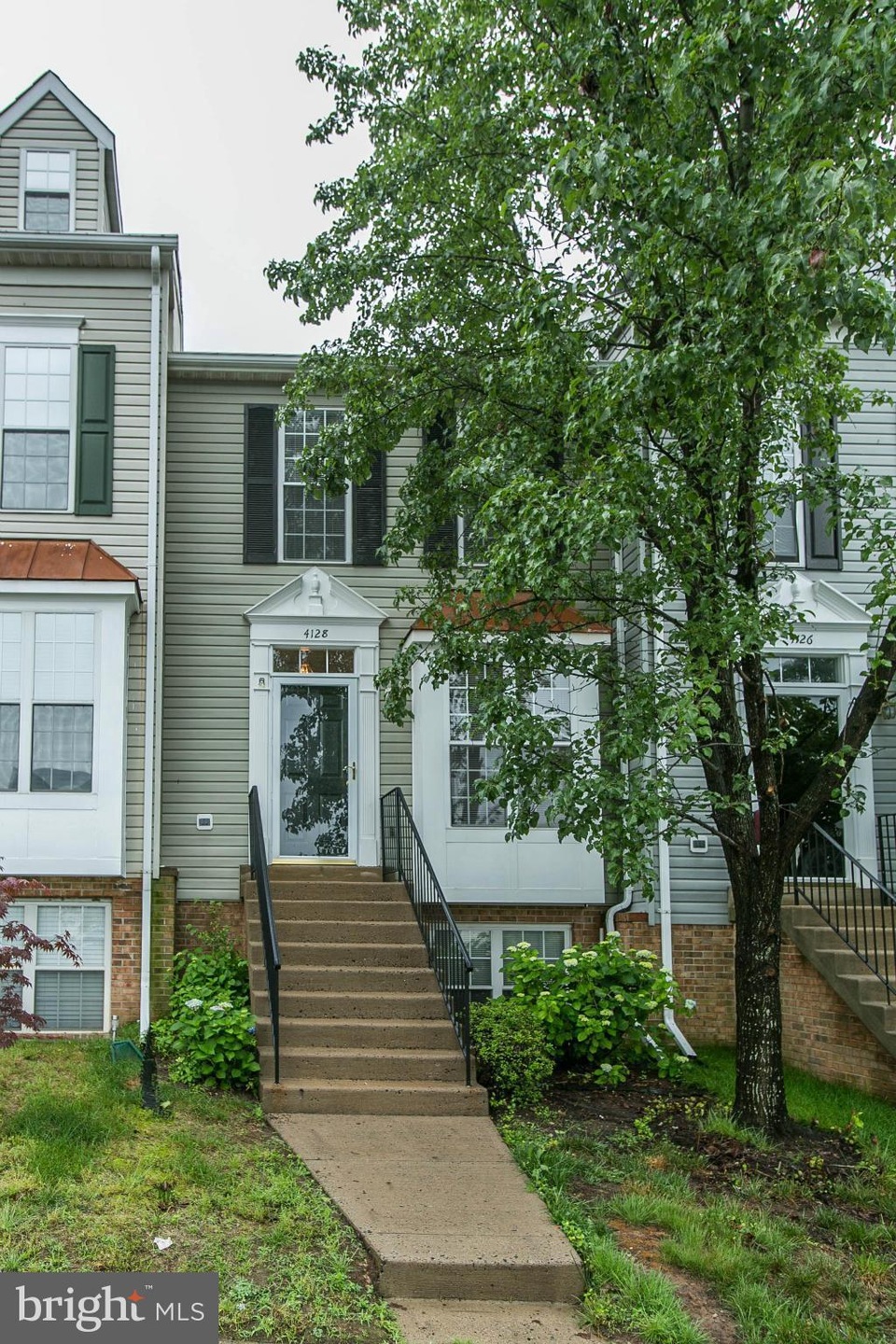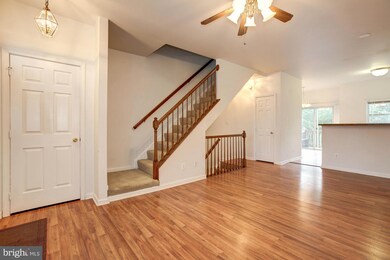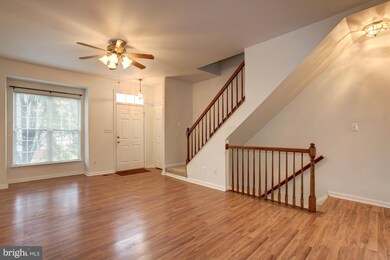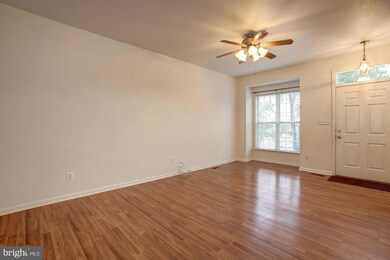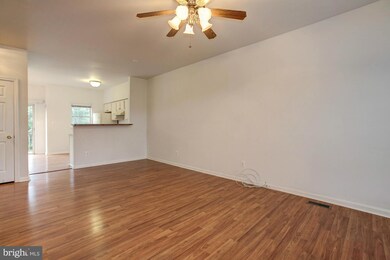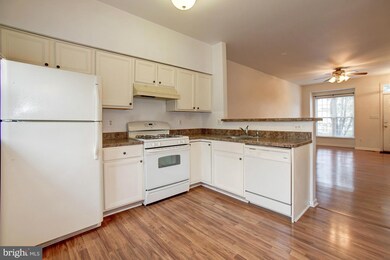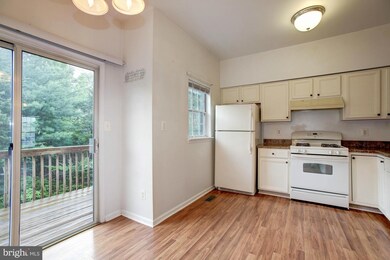
4128 Ashmere Cir Dumfries, VA 22025
Four Seasons NeighborhoodHighlights
- View of Trees or Woods
- Deck
- Backs to Trees or Woods
- Colonial Architecture
- Open Floorplan
- Game Room
About This Home
As of April 2019ALL OF THE HARD STUFF HAS BEEN DONE AND IT'S BEAUTIFULLY MAINTAINED!>HVAC 2 YEARS NEW -[BOTH GAS AND AC UNITS]>KITCHEN APPLIANCES AND WATER HEATER 4 YEARS OLD>NEUTRAL PAINT>SPARKLING CLEAN>2 BEDROOMS UPPER LEVEL EACH WITH ITS OWN BATH>LGL 1 BEDRM ON W/O LOWER LVL WITH IT'S OWN BATH, TOO!>EASY WALK TO SHOPPING CTR W/STARBUCKS, PANERA, TARGET, ETC!>BUS AVAILABLE AT COMM. ENTRANCE>CLOSE TO 95&QUANTIO
Last Buyer's Agent
Penny Klages
Century 21 Redwood Realty License #MRIS:3032878

Townhouse Details
Home Type
- Townhome
Est. Annual Taxes
- $2,450
Year Built
- Built in 1996
Lot Details
- 1,080 Sq Ft Lot
- Two or More Common Walls
- Cul-De-Sac
- Back Yard Fenced
- Backs to Trees or Woods
- Property is in very good condition
HOA Fees
- $100 Monthly HOA Fees
Home Design
- Colonial Architecture
- Asphalt Roof
- Aluminum Siding
Interior Spaces
- Property has 3 Levels
- Open Floorplan
- Fireplace With Glass Doors
- Fireplace Mantel
- Window Treatments
- Living Room
- Game Room
- Views of Woods
Kitchen
- Eat-In Kitchen
- Self-Cleaning Oven
- Stove
- Ice Maker
- Dishwasher
- Disposal
Bedrooms and Bathrooms
- 3 Bedrooms
- En-Suite Primary Bedroom
- En-Suite Bathroom
- 3.5 Bathrooms
Laundry
- Dryer
- Washer
Finished Basement
- Walk-Out Basement
- Rear Basement Entry
Parking
- Parking Space Number Location: 4128
- 2 Assigned Parking Spaces
Outdoor Features
- Deck
Schools
- Pattie Elementary School
- Graham Park Middle School
- Forest Park High School
Utilities
- Forced Air Heating and Cooling System
- Vented Exhaust Fan
- Underground Utilities
- Natural Gas Water Heater
- Fiber Optics Available
- Cable TV Available
Listing and Financial Details
- Tax Lot 340
- Assessor Parcel Number 151147
Community Details
Overview
- Association fees include road maintenance, pool(s), recreation facility, reserve funds, insurance, management
- Montclair Mews Subdivision, Greenfield Floorplan
- The community has rules related to alterations or architectural changes, commercial vehicles not allowed, no recreational vehicles, boats or trailers
- Planned Unit Development
Recreation
- Community Basketball Court
- Community Playground
- Community Pool
Pet Policy
- Pet Restriction
Ownership History
Purchase Details
Home Financials for this Owner
Home Financials are based on the most recent Mortgage that was taken out on this home.Purchase Details
Purchase Details
Home Financials for this Owner
Home Financials are based on the most recent Mortgage that was taken out on this home.Purchase Details
Home Financials for this Owner
Home Financials are based on the most recent Mortgage that was taken out on this home.Purchase Details
Purchase Details
Home Financials for this Owner
Home Financials are based on the most recent Mortgage that was taken out on this home.Purchase Details
Home Financials for this Owner
Home Financials are based on the most recent Mortgage that was taken out on this home.Similar Home in Dumfries, VA
Home Values in the Area
Average Home Value in this Area
Purchase History
| Date | Type | Sale Price | Title Company |
|---|---|---|---|
| Deed | $369,200 | -- | |
| Deed | $257,500 | Jdm Title | |
| Warranty Deed | $280,000 | Realty Title Services Inc | |
| Warranty Deed | $242,000 | -- | |
| Warranty Deed | $330,000 | -- | |
| Deed | $143,500 | -- | |
| Deed | $109,815 | -- |
Mortgage History
| Date | Status | Loan Amount | Loan Type |
|---|---|---|---|
| Open | $375,844 | New Conventional | |
| Previous Owner | $23,409 | FHA | |
| Previous Owner | $358,124 | New Conventional | |
| Previous Owner | $272,400 | FHA | |
| Previous Owner | $274,928 | FHA | |
| Previous Owner | $242,000 | VA | |
| Previous Owner | $33,000 | Stand Alone Second | |
| Previous Owner | $264,000 | Adjustable Rate Mortgage/ARM | |
| Previous Owner | $142,353 | FHA | |
| Previous Owner | $104,300 | No Value Available |
Property History
| Date | Event | Price | Change | Sq Ft Price |
|---|---|---|---|---|
| 04/30/2019 04/30/19 | Sold | $280,000 | +3.7% | $182 / Sq Ft |
| 04/01/2019 04/01/19 | Pending | -- | -- | -- |
| 03/28/2019 03/28/19 | For Sale | $270,000 | +11.6% | $176 / Sq Ft |
| 08/12/2015 08/12/15 | Sold | $242,000 | 0.0% | $157 / Sq Ft |
| 06/12/2015 06/12/15 | Pending | -- | -- | -- |
| 06/05/2015 06/05/15 | For Sale | $242,000 | -- | $157 / Sq Ft |
Tax History Compared to Growth
Tax History
| Year | Tax Paid | Tax Assessment Tax Assessment Total Assessment is a certain percentage of the fair market value that is determined by local assessors to be the total taxable value of land and additions on the property. | Land | Improvement |
|---|---|---|---|---|
| 2025 | $3,643 | $393,000 | $145,600 | $247,400 |
| 2024 | $3,643 | $366,300 | $136,100 | $230,200 |
| 2023 | $3,577 | $343,800 | $127,200 | $216,600 |
| 2022 | $3,670 | $322,700 | $118,800 | $203,900 |
| 2021 | $3,440 | $279,500 | $102,400 | $177,100 |
| 2020 | $4,018 | $259,200 | $94,900 | $164,300 |
| 2019 | $3,745 | $241,600 | $88,700 | $152,900 |
| 2018 | $2,933 | $242,900 | $89,500 | $153,400 |
| 2017 | $2,975 | $238,900 | $87,800 | $151,100 |
| 2016 | $2,892 | $234,300 | $85,700 | $148,600 |
| 2015 | $2,450 | $231,100 | $84,000 | $147,100 |
| 2014 | $2,450 | $193,100 | $70,000 | $123,100 |
Agents Affiliated with this Home
-

Seller's Agent in 2019
Jeremy Dalpiaz
Douglas Elliman of Metro DC, LLC - Arlington
(703) 785-5721
57 Total Sales
-

Seller Co-Listing Agent in 2019
Christopher Levy
EXP Realty, LLC
(757) 389-6960
28 Total Sales
-

Buyer's Agent in 2019
Enku Taye
Fairfax Realty Select
(703) 864-0498
35 Total Sales
-

Seller's Agent in 2015
Nancy Poe
Samson Properties
(703) 405-0775
96 Total Sales
-
P
Buyer's Agent in 2015
Penny Klages
Century 21 Redwood Realty
Map
Source: Bright MLS
MLS Number: 1000245675
APN: 8190-63-3122
- 4254 Ashmere Cir
- 16204 Sheffield Dr
- 16278 Taconic Cir
- 16203 Rising Fawn Terrace
- 4098 Camelot Ct
- 16191 Sheffield Dr
- 16076 Dancing Leaf Place
- 16453 Sparkling Brook Loop
- 16916 Four Seasons Dr
- 3776 Blowing Leaf Place
- 16082 Deer Park Dr
- 16080 Deer Park Dr
- 4001 Historic Virginia Ct
- 4049 Historic Virginia Ct
- 4305 Mulcaster Terrace
- 3839 Mulberry Point Ct
- 15911 Edgewood Dr
- 16644 Caxton Place
- 15894 Northgate Dr
- 15813 Edgewood Dr
