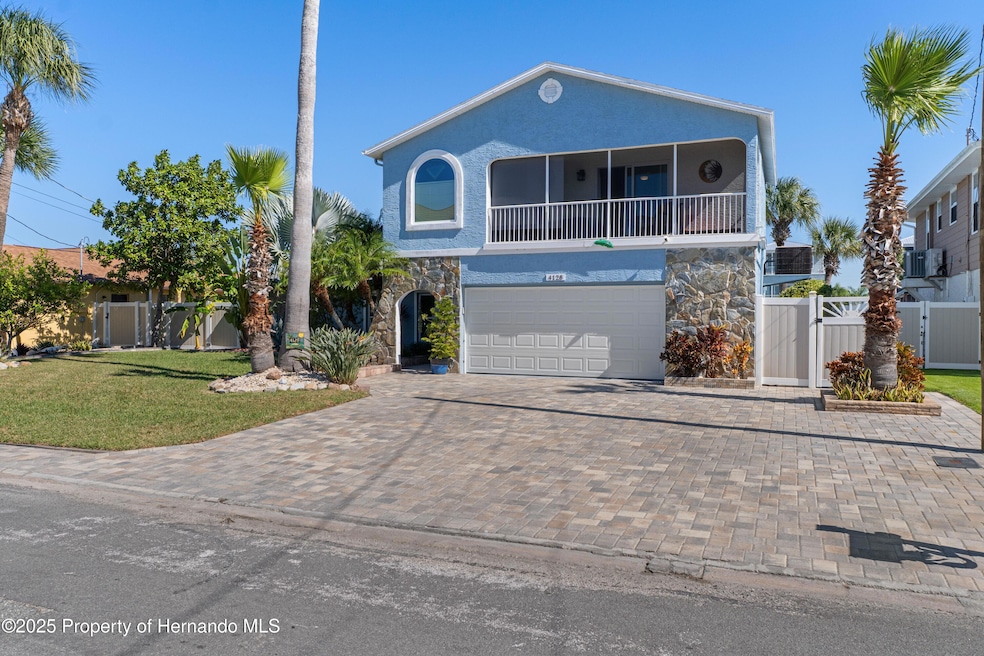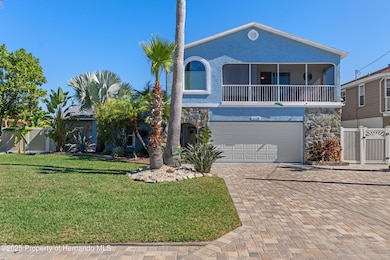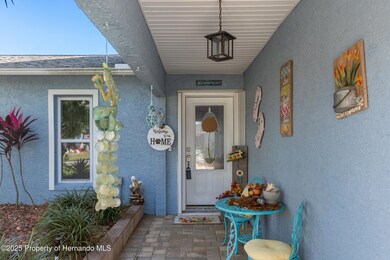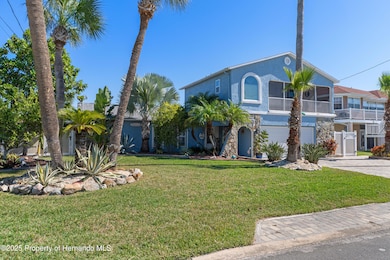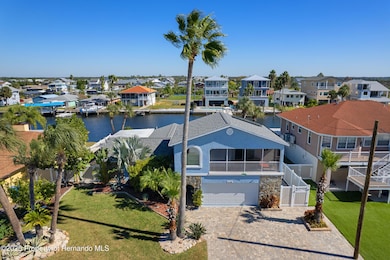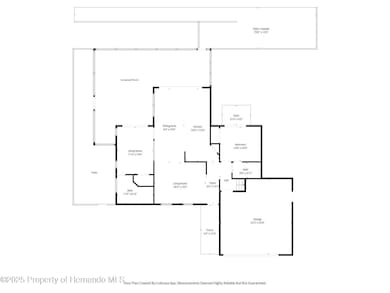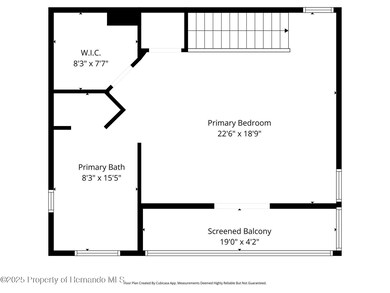4128 Camelia Dr Hernando Beach, FL 34607
Estimated payment $3,518/month
Highlights
- Home fronts a seawall
- Open Floorplan
- Screened Porch
- Above Ground Spa
- No HOA
- 2 Car Attached Garage
About This Home
Welcome to your own slice of paradise! This stunning waterfront home with direct Gulf access is the ultimate retreat — where every day feels like a vacation. Step inside and fall in love with the bright, open design and the endless water views that flow throughout the home. The kitchen is a showstopper, featuring quartz countertops, glass-lit cabinets, a large island, wine cooler, and all-new appliances — perfect for entertaining or enjoying quiet mornings with a view. The luxurious owner's suite offers a private screened balcony, two walk-in closets, and a spa-inspired bathroom with a soaking tub, double sinks, built-in closets for extra storage and a vanity designed for comfort and style. Two additional bedrooms on the main level each feature their own bathrooms, providing space and privacy for family and guests. One being used as a family room. Large sliders throughout the home open to the outdoors, filling every room with sunlight and coastal breezes. Step outside to your 32-foot lanai with a relaxing hot tub — the ideal spot to unwind or entertain. The property also offers a hydro-hoist lift and jetski dock, so you're always ready for a spontaneous Gulf adventure. With hurricane windows, updated electric, and a newer water heater, this home blends luxury with peace of mind. Located in the desirable Hernando Beach community, you'll enjoy a peaceful escape where you can truly immerse yourself in the tranquil environment. Close to local restaurants, live entertainment, and coastal charm, it's a favorite destination for families and those seeking the perfect Florida lifestyle. Whether you're relaxing on the lanai, soaking in the hot tub , or heading out for a sunset cruise, this home lets you live every day like you're on vacation. Call for your private tour!
Home Details
Home Type
- Single Family
Est. Annual Taxes
- $3,288
Year Built
- Built in 1983 | Remodeled
Lot Details
- 7,700 Sq Ft Lot
- Home fronts a seawall
- Home fronts a canal
- Property fronts a county road
- Privacy Fence
- Back Yard Fenced
- Property is zoned PDP, PUD
Parking
- 2 Car Attached Garage
- Garage Door Opener
- Additional Parking
Home Design
- Shingle Roof
- Block Exterior
- Stucco Exterior
Interior Spaces
- 1,845 Sq Ft Home
- 2-Story Property
- Open Floorplan
- Ceiling Fan
- Screened Porch
- Laminate Flooring
- Water Views
Kitchen
- Electric Oven
- Dishwasher
- Wine Cooler
- Kitchen Island
Bedrooms and Bathrooms
- 3 Bedrooms
- Walk-In Closet
- 3 Full Bathrooms
- Bathtub and Shower Combination in Primary Bathroom
- Soaking Tub
Laundry
- Dryer
- Washer
Schools
- Westside Elementary School
- Fox Chapel Middle School
- Weeki Wachee High School
Additional Features
- Above Ground Spa
- Central Heating and Cooling System
Community Details
- No Home Owners Association
- Hernando Beach Unit 11 Subdivision
Listing and Financial Details
- Legal Lot and Block 5 / 101
Map
Home Values in the Area
Average Home Value in this Area
Tax History
| Year | Tax Paid | Tax Assessment Tax Assessment Total Assessment is a certain percentage of the fair market value that is determined by local assessors to be the total taxable value of land and additions on the property. | Land | Improvement |
|---|---|---|---|---|
| 2025 | $3,288 | $271,799 | -- | -- |
| 2024 | $3,560 | $264,139 | -- | -- |
| 2023 | $3,560 | $256,446 | $0 | $0 |
| 2022 | $3,617 | $248,977 | $0 | $0 |
| 2021 | $3,308 | $241,725 | $0 | $0 |
| 2020 | $3,415 | $238,388 | $0 | $0 |
| 2019 | $3,431 | $233,028 | $0 | $0 |
| 2018 | $2,752 | $219,208 | $86,856 | $132,352 |
| 2017 | $3,568 | $207,698 | $80,080 | $127,618 |
| 2016 | $3,144 | $188,088 | $0 | $0 |
| 2015 | $3,031 | $177,044 | $0 | $0 |
| 2014 | $2,705 | $158,138 | $0 | $0 |
Property History
| Date | Event | Price | List to Sale | Price per Sq Ft |
|---|---|---|---|---|
| 01/30/2026 01/30/26 | Price Changed | $629,900 | -4.5% | $341 / Sq Ft |
| 11/06/2025 11/06/25 | For Sale | $659,900 | -- | $358 / Sq Ft |
Purchase History
| Date | Type | Sale Price | Title Company |
|---|---|---|---|
| Quit Claim Deed | -- | Homes & Land Title Services | |
| Special Warranty Deed | -- | Wfg National Title Ins Co | |
| Special Warranty Deed | $170,000 | First American Title | |
| Trustee Deed | -- | None Available |
Mortgage History
| Date | Status | Loan Amount | Loan Type |
|---|---|---|---|
| Open | $135,000 | New Conventional | |
| Previous Owner | $136,500 | Commercial | |
| Previous Owner | $130,000 | New Conventional |
Source: Hernando County Association of REALTORS®
MLS Number: 2256530
APN: R13-223-16-2340-1010-0050
- 4151 Camelia Dr
- 4104 Camelia Dr
- 4102 Des Prez Ct
- 4147 Daisy Dr
- 4207 Des Prez Ct
- 4196 Des Prez Ct
- 4098 Diaz Ct
- 4116 Diaz Ct
- 4181 Diaz Ct
- 4187 Diaz Ct
- 0 Flexer Dr Unit 2256545
- 3336 Gulfview Dr
- 3328 Gulfview Dr
- 0 Centavo Ct Unit MFRG5106053
- 3498 Centavo Ct
- 4230 Orchid Dr
- 4266 Bellaire Dr
- Lot 1 Flexer Dr
- Lot 2 Flexer Dr
- 4023 Companero Entra
- 4262 Biscayne Dr
- 4021 Casa Ct
- 4243 Tahiti Dr
- 3396 Minnow Creek Dr Unit ID1322519P
- 3179 Sea Grape Dr
- 6018 Newmark St
- 6233 Radford St
- 4157 Sugarfoot Dr
- 6233 Ansley St
- 4398 Plumosa St
- 3248 Morrison Way
- 4300 Bridgewater Club Loop
- 7167 Crown Oaks Dr
- 7272 Apache Trail
- 6542 Pinehurst Dr
- 4142 Ramona Dr
- 6715 W Richard Dr
- 10121 Briar Cir
- 2368 Fairskies Dr
- 4108 Monona Ave
Ask me questions while you tour the home.
