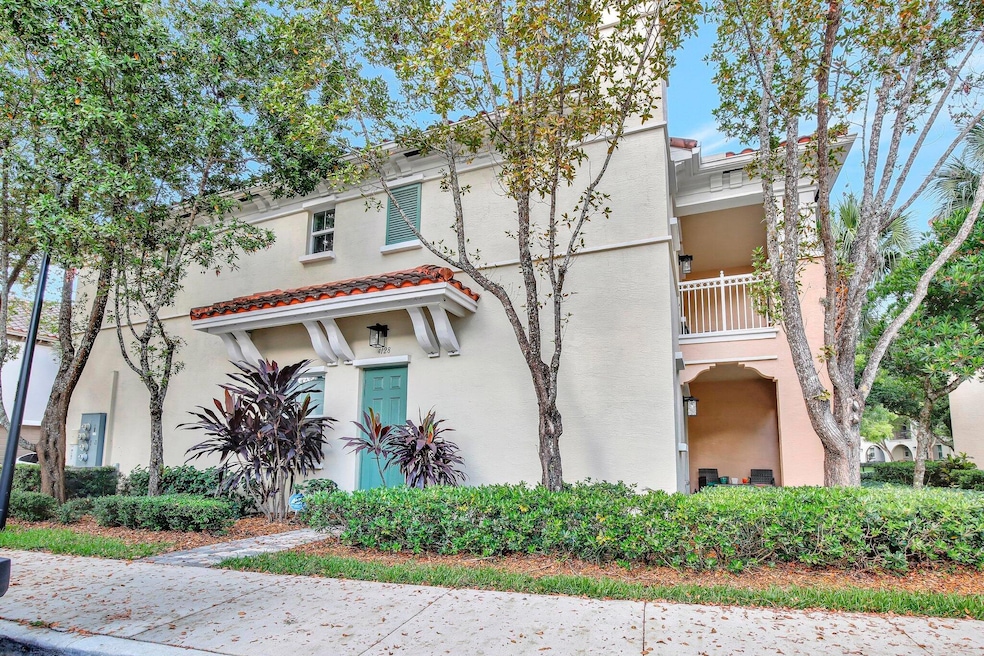
4128 Cascada Cir Hollywood, FL 33024
Monterra NeighborhoodHighlights
- Gated Community
- Clubhouse
- Mediterranean Architecture
- Cooper City Elementary School Rated A-
- Garden View
- Corner Lot
About This Home
As of July 2025PRICED TO SELL!! Will not last! 3BR/2.5 Bath, End unit w/ 2 Car Garage in Cooper City's highly desirable Gated Community of Cascada at Monterra. S-tile Roof, All Impact windows, Open Concept living Features Include dramatic 9' Ceiling Heights on first and second floor, Spacious kitchen, wood recessed panel cabinet doors, massive granite island breakfast bar, SS appliances, covered patio. 2nd Floor Laundry room for convenience. Impressive Primary Suite w/ Walk-in Closets and Private covered Balcony! Luxurious community w/ Exquisite Clubhouse, state-of-the-art fitness center, lakeside resort-style swimming pools, banquet hall, expansive loggia, basketball courts, tot lot, lushly landscaped neighborhood parks and trails.**Top Rated Schools**Premier Cooper City Location!!
Townhouse Details
Home Type
- Townhome
Est. Annual Taxes
- $7,478
Year Built
- Built in 2011
Lot Details
- 1,316 Sq Ft Lot
- Sprinkler System
HOA Fees
- $250 Monthly HOA Fees
Parking
- 2 Car Attached Garage
- Garage Door Opener
- Driveway
Home Design
- Mediterranean Architecture
Interior Spaces
- 1,655 Sq Ft Home
- 2-Story Property
- Ceiling Fan
- Formal Dining Room
- Garden Views
- Security Gate
Kitchen
- Breakfast Area or Nook
- Breakfast Bar
- Electric Range
- Microwave
- Dishwasher
- Disposal
Flooring
- Ceramic Tile
- Vinyl
Bedrooms and Bathrooms
- 3 Bedrooms
- Split Bedroom Floorplan
- Walk-In Closet
- Dual Sinks
Laundry
- Laundry Room
- Washer and Dryer
Outdoor Features
- Patio
Schools
- Cooper City Elementary School
- Pioneer Middle School
- Cooper City High School
Utilities
- Central Heating and Cooling System
- Cable TV Available
Listing and Financial Details
- Assessor Parcel Number 514104080570
- Seller Considering Concessions
Community Details
Overview
- Built by Minto Communities
- Cascada At Monterra Subdivision, Dorada Floorplan
Amenities
- Clubhouse
- Billiard Room
Recreation
- Tennis Courts
- Community Basketball Court
- Community Pool
- Community Spa
Pet Policy
- Pets Allowed
Security
- Gated Community
Ownership History
Purchase Details
Home Financials for this Owner
Home Financials are based on the most recent Mortgage that was taken out on this home.Purchase Details
Purchase Details
Similar Homes in Hollywood, FL
Home Values in the Area
Average Home Value in this Area
Purchase History
| Date | Type | Sale Price | Title Company |
|---|---|---|---|
| Warranty Deed | $550,000 | Preferred Title & Settlement S | |
| Warranty Deed | $322,000 | Attorney | |
| Special Warranty Deed | $253,600 | Founders Title |
Mortgage History
| Date | Status | Loan Amount | Loan Type |
|---|---|---|---|
| Open | $385,000 | New Conventional |
Property History
| Date | Event | Price | Change | Sq Ft Price |
|---|---|---|---|---|
| 07/15/2025 07/15/25 | Sold | $550,000 | -1.6% | $332 / Sq Ft |
| 05/20/2025 05/20/25 | For Sale | $559,000 | -- | $338 / Sq Ft |
Tax History Compared to Growth
Tax History
| Year | Tax Paid | Tax Assessment Tax Assessment Total Assessment is a certain percentage of the fair market value that is determined by local assessors to be the total taxable value of land and additions on the property. | Land | Improvement |
|---|---|---|---|---|
| 2025 | $7,478 | $322,060 | -- | -- |
| 2024 | $7,035 | $312,990 | -- | -- |
| 2023 | $7,035 | $303,880 | $0 | $0 |
| 2022 | $6,718 | $295,030 | $0 | $0 |
| 2021 | $6,580 | $286,440 | $0 | $0 |
| 2020 | $6,569 | $282,490 | $46,060 | $236,430 |
| 2019 | $6,685 | $281,620 | $46,060 | $235,560 |
| 2018 | $6,622 | $280,320 | $46,060 | $234,260 |
| 2017 | $7,249 | $265,960 | $0 | $0 |
| 2016 | $7,158 | $265,960 | $0 | $0 |
| 2015 | $7,101 | $261,450 | $0 | $0 |
| 2014 | $6,608 | $237,690 | $0 | $0 |
| 2013 | -- | $221,590 | $46,060 | $175,530 |
Agents Affiliated with this Home
-
Svetlana Puccio
S
Seller's Agent in 2025
Svetlana Puccio
HomeRep Inc
(954) 369-0090
1 in this area
32 Total Sales
-
Moshe Levy
M
Buyer's Agent in 2025
Moshe Levy
G & E Realty Group, Inc
(754) 246-8893
1 in this area
20 Total Sales
Map
Source: BeachesMLS
MLS Number: R11093175
APN: 51-41-04-08-0570
- 4126 Cascada Cir
- 4284 Cascada Cir
- 4164 Cascada Cir
- 4184 Cascada Cir
- 3990 NW 85th Ave
- 4038 NW 85th Ave
- 8020 Stirling Rd
- 3696 NW 82nd Dr
- 3777 NW 78th Ave Unit 2A
- 3777 NW 78th Ave Unit 1G
- 3777 NW 78th Ave Unit 1B
- 3777 NW 78th Ave Unit 8E
- 3777 NW 78th Ave Unit 3H
- 3730 NW 84th Way
- 7872 NW 34th Place
- 8715 NW 41st St
- 8727 NW 39th St
- 3133 NW 83rd Way
- 8675 SW 58th St
- 3211 Sabal Palm Manor Unit 107






