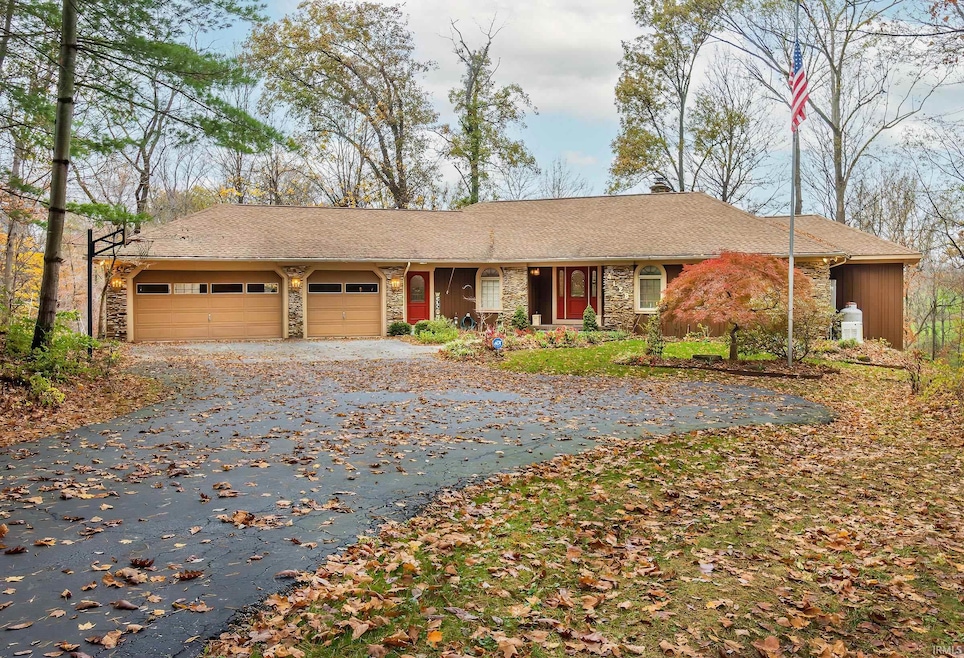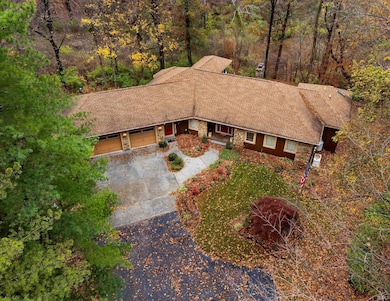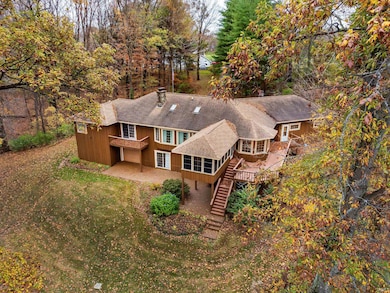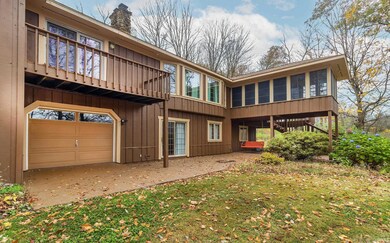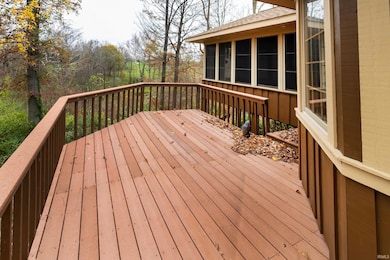4128 E Fox Run Dr Vincennes, IN 47591
Estimated payment $2,688/month
Highlights
- 1.31 Acre Lot
- Partially Wooded Lot
- Cul-De-Sac
- Living Room with Fireplace
- Cathedral Ceiling
- 3 Car Attached Garage
About This Home
Nestled among the woods, this custom built, energy efficient, one owner home features hardwood floors, baseboards, window and door trim-custom milled. Doors are panel solid core. Pella - double windows- triple strength U-V protected. Geothermal heat pump for heating and cooling. Total electric. Generac generator for emergency back up. With the abundance of natural lighting, one can take in the views of nature throughout the home. Eat-in kitchen with white cabinetry and island with genair stove, sliding glass door off kitchen leads to a screened porch area. Great room-main level features 2 skylights, cathedral ceiling and full functional brick fireplace, oak floor. Owner suite- main level- bath with his and hers sinks, angled mirrors, 2 skylights, jacuzzi tub, tiled shower, large his and hers closets, and door to a deck area. Guest bedroom with walk-in closet and full bath. 1/2 bath off entry from garage. Utility room on main level with wall cabinets, drip dry closet, desk-top counter. Solid oak staircase to lower level- walkout. Family room with fireplace, large cedar lines closet, full bath- 2 bedrooms, plenty of storage. 3 car attached garage, and a garage area for storage , workshop on lower level. Upper level features a large wrap deck area. Extensively landscaped.
Home Details
Home Type
- Single Family
Est. Annual Taxes
- $2,906
Year Built
- Built in 1991
Lot Details
- 1.31 Acre Lot
- Cul-De-Sac
- Partially Wooded Lot
- Property is zoned R1 Single Family Residence
Parking
- 3 Car Attached Garage
Home Design
- Stone Exterior Construction
- Cedar
Interior Spaces
- 1-Story Property
- Cathedral Ceiling
- Living Room with Fireplace
- 2 Fireplaces
Bedrooms and Bathrooms
- 4 Bedrooms
- Soaking Tub
Finished Basement
- Basement Fills Entire Space Under The House
- Block Basement Construction
- 1 Bathroom in Basement
- 2 Bedrooms in Basement
- Crawl Space
Schools
- Franklin Elementary School
- Clark Middle School
- Lincoln High School
Utilities
- Central Air
- Heat Pump System
- Geothermal Heating and Cooling
- Septic System
Community Details
- Fox Ridge Estates Subdivision
Listing and Financial Details
- Assessor Parcel Number 42-12-13-101-007.000-023
Map
Home Values in the Area
Average Home Value in this Area
Tax History
| Year | Tax Paid | Tax Assessment Tax Assessment Total Assessment is a certain percentage of the fair market value that is determined by local assessors to be the total taxable value of land and additions on the property. | Land | Improvement |
|---|---|---|---|---|
| 2024 | $3,344 | $330,500 | $29,000 | $301,500 |
| 2023 | $2,906 | $302,000 | $29,000 | $273,000 |
| 2022 | $2,843 | $282,400 | $29,000 | $253,400 |
| 2021 | $2,529 | $250,400 | $29,000 | $221,400 |
| 2020 | $2,427 | $240,200 | $29,000 | $211,200 |
| 2019 | $2,345 | $230,700 | $27,700 | $203,000 |
| 2018 | $2,347 | $230,900 | $27,700 | $203,200 |
| 2017 | $2,316 | $227,900 | $27,700 | $200,200 |
| 2016 | $2,302 | $226,400 | $27,700 | $198,700 |
| 2014 | $2,243 | $222,300 | $27,700 | $194,600 |
| 2013 | $2,566 | $253,200 | $63,100 | $190,100 |
Property History
| Date | Event | Price | List to Sale | Price per Sq Ft |
|---|---|---|---|---|
| 11/14/2025 11/14/25 | Pending | -- | -- | -- |
| 10/13/2025 10/13/25 | Price Changed | $465,500 | -10.5% | $118 / Sq Ft |
| 08/28/2025 08/28/25 | Price Changed | $519,900 | -8.1% | $131 / Sq Ft |
| 05/05/2025 05/05/25 | Price Changed | $565,900 | -2.4% | $143 / Sq Ft |
| 11/17/2024 11/17/24 | For Sale | $579,900 | -- | $147 / Sq Ft |
Source: Indiana Regional MLS
MLS Number: 202444672
APN: 42-12-13-101-007.000-023
- 1215 N Mulberry Ln
- 1066 N Aspen Dr
- 1056 N Vista Dr
- 960 N Quail Ridge Cir
- 1015 N Honeysuckle Ln
- 905 N Pheasant Ct
- 1402 Hawthorne Dr
- 209 Glenwood Dr
- 3419 Mount Vernon Dr
- 205 Crestmont Dr
- 501 Monticello Dr
- 393 N Curtis Dr
- Lot 8 Clodfelter Dr
- Lot 7 Clodfelter Dr
- 218 Pine St
- 4785 E Wheatland Rd
- 144 Pineview Dr
- 1810 N Prullage Rd
- 3443 Washington Ave
- 113 Lakewood Dr
