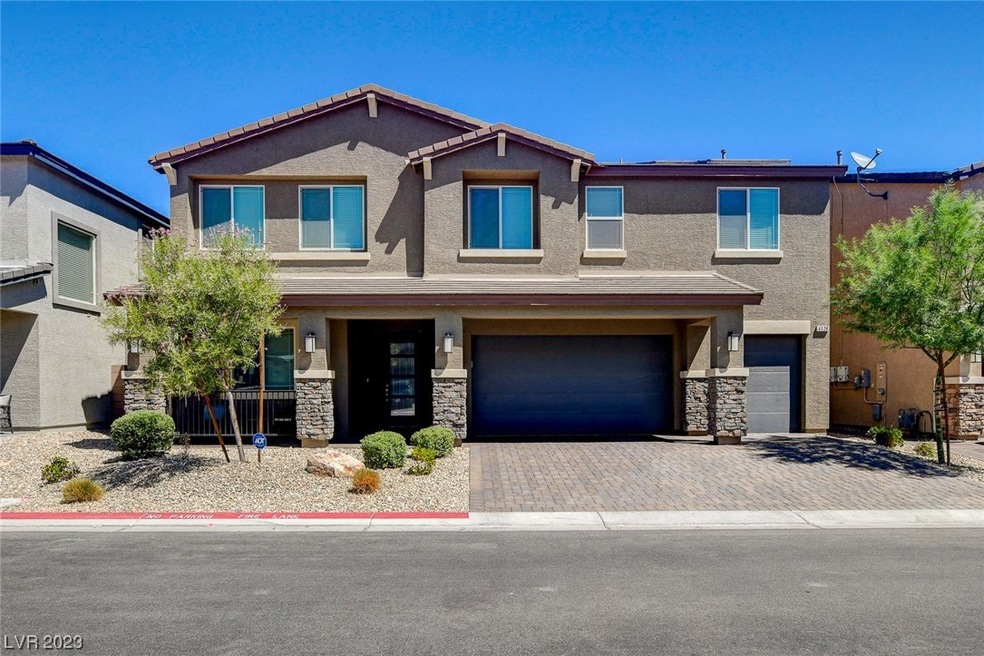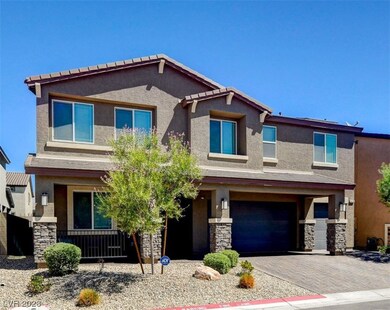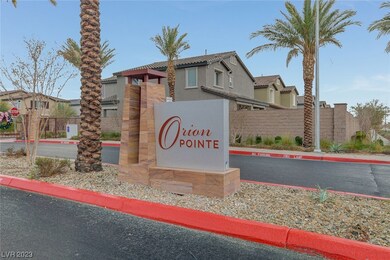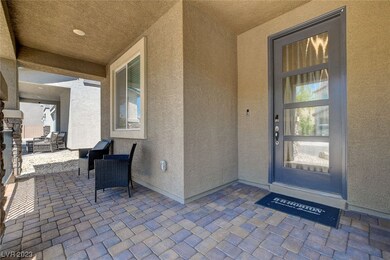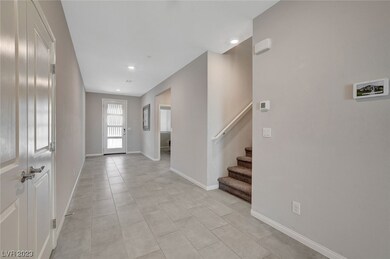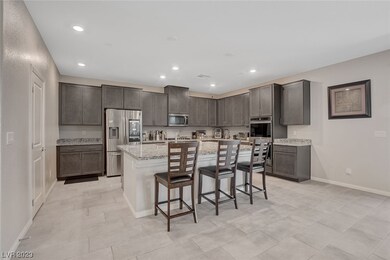
$735,000
- 5 Beds
- 4.5 Baths
- 3,360 Sq Ft
- 3821 Nesting Wren Dr
- North Las Vegas, NV
Fall in love with this stunning 2-story MultiGen smart home featuring 5 bedrooms, 4.5 bathrooms, 3-car garage, and fenced front porch. The open floor plan features recessed lighting, a designer palette, and luxury vinyl throughout. The gourmet kitchen boasts white cabinetry with crown molding, quartz counters, stainless appliances, walk-in pantry, and large island. The loft offers surround sound
Heidi Williams THE Brokerage A RE Firm
