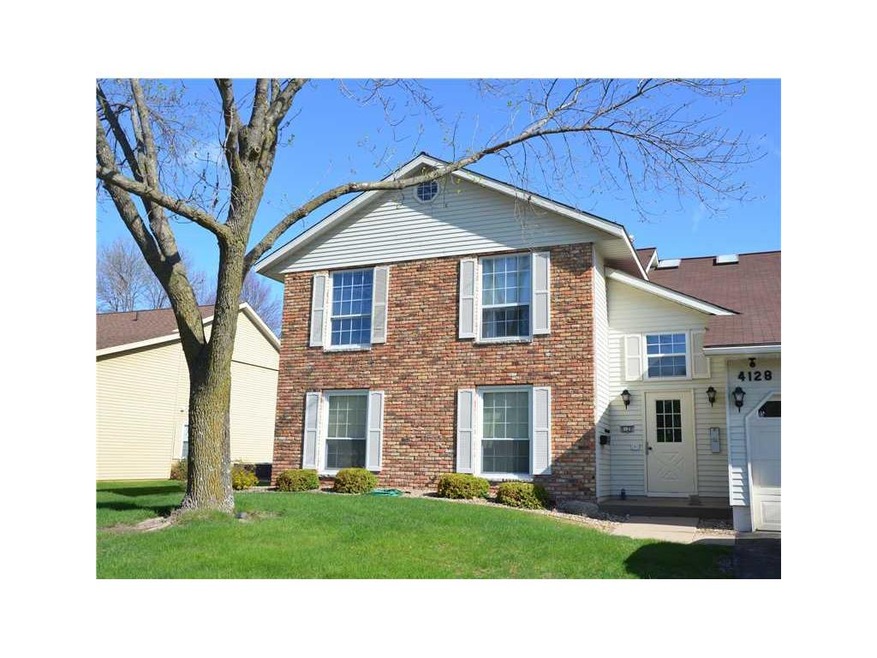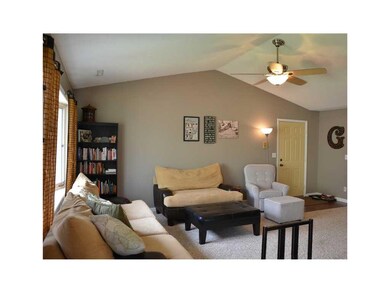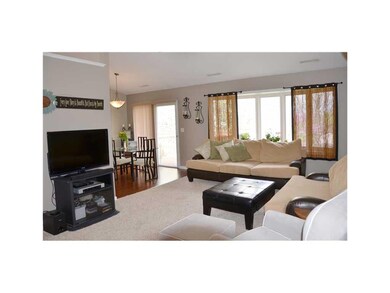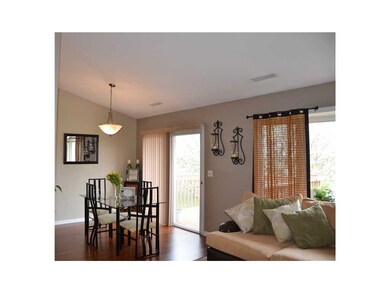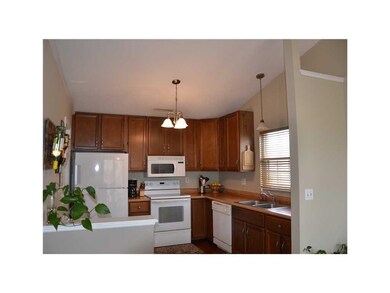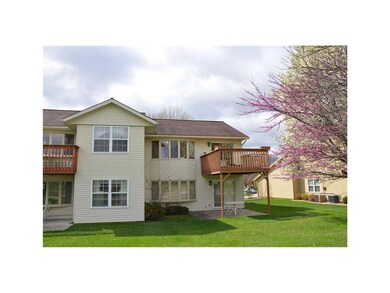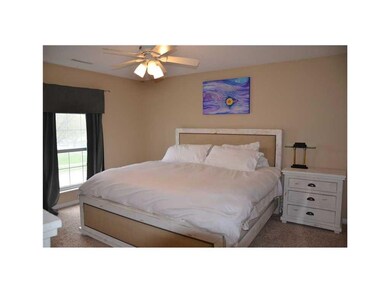
4128 Lexington Dr NE Unit D Cedar Rapids, IA 52402
Highlights
- Gated Community
- Deck
- 1 Car Attached Garage
- John F. Kennedy High School Rated A-
- Vaulted Ceiling
- Intercom
About This Home
As of March 2022Just move in to this immaculate and modern condo on the NE side. Open floor plan, vaulted ceilings, spacious great room. Attached garage with separate storage room and secured entry to the building. Nice deck with amazing view and mature trees. Fall in love with the large master with walk in closet. Perfectly located in a quiet neighborhood near schools, grocery, golf, Transamerica and with quick access to I-380. This condo is a must see property and a great place to call home. Don't miss this one!
Last Agent to Sell the Property
SKOGMAN REALTY COMMERCIAL Listed on: 04/17/2015
Last Buyer's Agent
Matt Faltis
Century 21 Signature Real Estate
Property Details
Home Type
- Condominium
Est. Annual Taxes
- $1,520
Year Built
- 1984
HOA Fees
- $100 Monthly HOA Fees
Home Design
- Brick Exterior Construction
- Frame Construction
- Vinyl Construction Material
Interior Spaces
- 1,022 Sq Ft Home
- 2-Story Property
- Vaulted Ceiling
- Combination Kitchen and Dining Room
- Intercom
Kitchen
- Range
- Dishwasher
- Disposal
Bedrooms and Bathrooms
- 2 Bedrooms
- Primary bedroom located on second floor
- 1 Full Bathroom
Laundry
- Laundry on upper level
- Dryer
- Washer
Parking
- 1 Car Attached Garage
- Tuck Under Parking
Outdoor Features
- Deck
Utilities
- Central Air
- Heating System Uses Gas
- Gas Water Heater
- Cable TV Available
Community Details
Pet Policy
- No Pets Allowed
Additional Features
- Gated Community
Ownership History
Purchase Details
Home Financials for this Owner
Home Financials are based on the most recent Mortgage that was taken out on this home.Purchase Details
Home Financials for this Owner
Home Financials are based on the most recent Mortgage that was taken out on this home.Purchase Details
Purchase Details
Similar Homes in Cedar Rapids, IA
Home Values in the Area
Average Home Value in this Area
Purchase History
| Date | Type | Sale Price | Title Company |
|---|---|---|---|
| Warranty Deed | $91,000 | None Available | |
| Warranty Deed | $79,000 | None Available | |
| Interfamily Deed Transfer | -- | -- | |
| Legal Action Court Order | $71,000 | -- |
Mortgage History
| Date | Status | Loan Amount | Loan Type |
|---|---|---|---|
| Open | $96,800 | New Conventional | |
| Closed | $9,090 | New Conventional | |
| Closed | $81,810 | Adjustable Rate Mortgage/ARM | |
| Previous Owner | $18,000 | Credit Line Revolving | |
| Previous Owner | $15,900 | Unknown | |
| Previous Owner | $63,600 | Purchase Money Mortgage | |
| Previous Owner | $20,000 | Credit Line Revolving |
Property History
| Date | Event | Price | Change | Sq Ft Price |
|---|---|---|---|---|
| 03/31/2022 03/31/22 | Sold | $121,000 | -1.6% | $118 / Sq Ft |
| 02/21/2022 02/21/22 | Pending | -- | -- | -- |
| 02/11/2022 02/11/22 | For Sale | $123,000 | +35.3% | $120 / Sq Ft |
| 07/27/2015 07/27/15 | Sold | $90,900 | +1.1% | $89 / Sq Ft |
| 06/10/2015 06/10/15 | Pending | -- | -- | -- |
| 04/17/2015 04/17/15 | For Sale | $89,900 | -- | $88 / Sq Ft |
Tax History Compared to Growth
Tax History
| Year | Tax Paid | Tax Assessment Tax Assessment Total Assessment is a certain percentage of the fair market value that is determined by local assessors to be the total taxable value of land and additions on the property. | Land | Improvement |
|---|---|---|---|---|
| 2024 | $2,038 | $124,700 | $19,000 | $105,700 |
| 2023 | $2,038 | $123,600 | $19,000 | $104,600 |
| 2022 | $1,984 | $96,600 | $16,000 | $80,600 |
| 2021 | $2,086 | $95,800 | $16,000 | $79,800 |
| 2020 | $2,086 | $94,500 | $16,000 | $78,500 |
| 2019 | $1,928 | $89,400 | $16,000 | $73,400 |
| 2018 | $1,780 | $89,400 | $16,000 | $73,400 |
| 2017 | $1,820 | $83,600 | $6,000 | $77,600 |
| 2016 | $1,709 | $80,400 | $6,000 | $74,400 |
| 2015 | $1,743 | $81,879 | $6,000 | $75,879 |
| 2014 | $1,558 | $81,879 | $6,000 | $75,879 |
| 2013 | $1,520 | $81,879 | $6,000 | $75,879 |
Agents Affiliated with this Home
-
Tiffany DeBow
T
Seller's Agent in 2022
Tiffany DeBow
Pinnacle Realty LLC
(319) 540-9248
45 Total Sales
-
Steve Irwin

Buyer's Agent in 2022
Steve Irwin
Inspirational Realty and Renovation
(319) 533-4090
74 Total Sales
-
Tiffany Earl-Williams

Seller's Agent in 2015
Tiffany Earl-Williams
SKOGMAN REALTY COMMERCIAL
(319) 651-8165
93 Total Sales
-
M
Buyer's Agent in 2015
Matt Faltis
Century 21 Signature Real Estate
Map
Source: Cedar Rapids Area Association of REALTORS®
MLS Number: 1503094
APN: 14082-28002-01003
- 4124 Lexington Dr NE Unit C
- 4117 Lexington Ct NE Unit D
- 3912 Summerfield Ln NE Unit C
- 3919 Summerfield Ln NE Unit B
- 3524 Swallow Ct NE
- 3720 Timberline Dr NE Unit 3
- 4113 Lark Ct NE Unit 4113
- 5230 Edgewood Rd NE
- 4515 Coventry Ln NE
- 3315 Silverthorne Rd NE
- 4017 Harwood Dr NE
- 4405 Westchester Dr NE Unit B
- 3105 Towne House Dr NE
- 3700 Fir Tree Dr NE
- 4625 Westchester Dr NE
- 4725 Westchester Dr NE Unit C
- 4555 Westchester Dr NE Unit B
- 4735 Westchester Dr NE Unit C
- 5012 Erin Ct NE
- Lot 12 Cross Pointe Blvd NE
