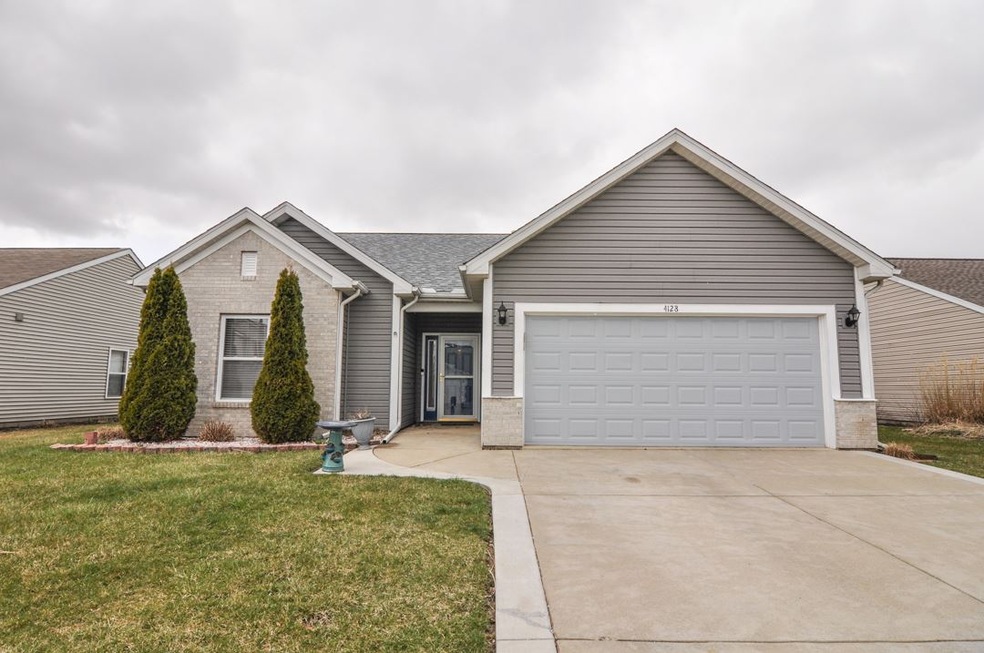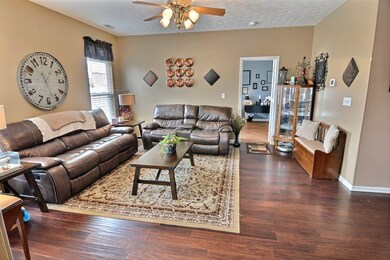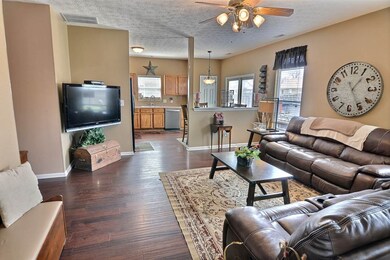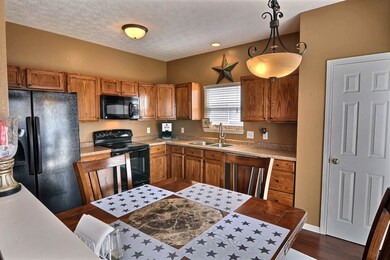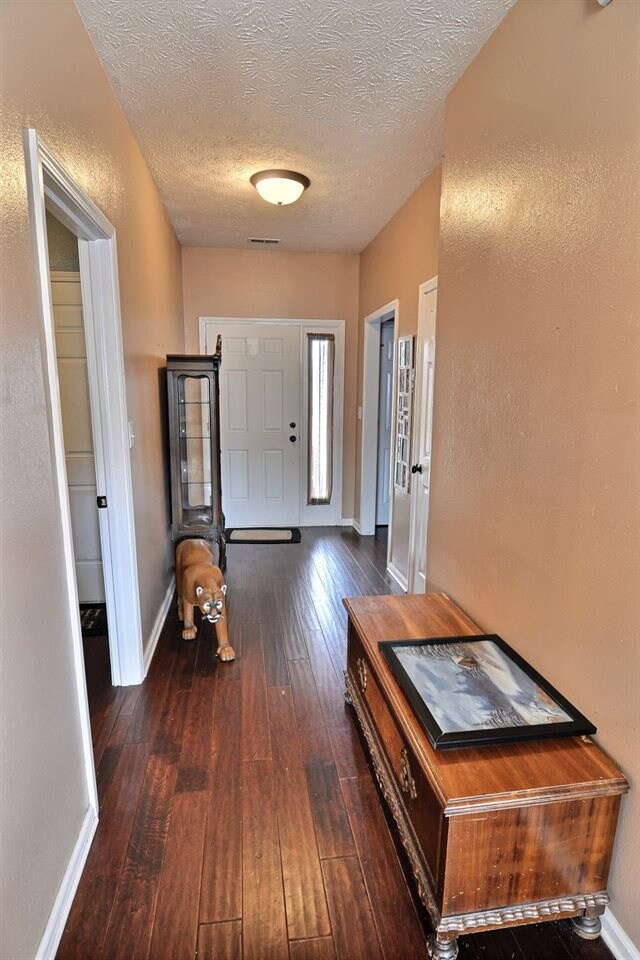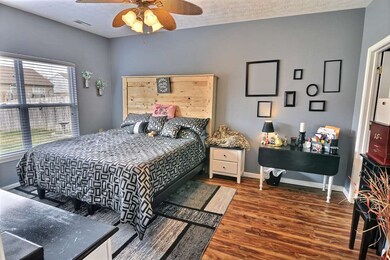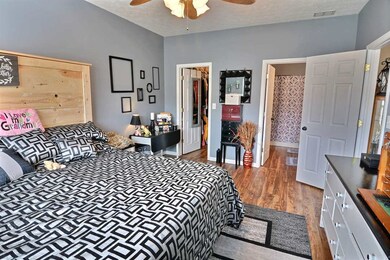
4128 Lofton Dr Lafayette, IN 47909
Highlights
- Above Ground Pool
- Primary Bedroom Suite
- 2 Car Attached Garage
- McCutcheon High School Rated 9+
- Ranch Style House
- 3-minute walk to Sterling Heights Park
About This Home
As of May 2019Move in ready 3 bedroom, 2 bath ranch with a fabulous backyard, ready for summer. Above round pool will stay and provide hours of entertainment for your family! New siding 2013, roof 2017, sprinkler system and Sunsetter Awning on large patio.
Last Agent to Sell the Property
Julie Blacker
The Russell Company Listed on: 04/06/2018
Home Details
Home Type
- Single Family
Est. Annual Taxes
- $2,282
Year Built
- Built in 2003
Lot Details
- 7,492 Sq Ft Lot
- Lot Dimensions are 125 x 60
- Property is Fully Fenced
- Privacy Fence
- Wood Fence
- Landscaped
- Level Lot
HOA Fees
- $7 Monthly HOA Fees
Parking
- 2 Car Attached Garage
- Garage Door Opener
- Driveway
Home Design
- Ranch Style House
- Planned Development
- Brick Exterior Construction
- Slab Foundation
- Asphalt Roof
- Vinyl Construction Material
Interior Spaces
- 1,294 Sq Ft Home
- Ceiling height of 9 feet or more
- Ceiling Fan
- Entrance Foyer
- Pull Down Stairs to Attic
- Storm Windows
Kitchen
- Eat-In Kitchen
- Electric Oven or Range
- Laminate Countertops
- Disposal
Flooring
- Carpet
- Laminate
- Vinyl
Bedrooms and Bathrooms
- 3 Bedrooms
- Primary Bedroom Suite
- Walk-In Closet
- 2 Full Bathrooms
- Bathtub with Shower
Laundry
- Laundry on main level
- Washer and Electric Dryer Hookup
Outdoor Features
- Above Ground Pool
- Patio
Location
- Suburban Location
Utilities
- Forced Air Heating and Cooling System
- Hot Water Heating System
- Heating System Uses Gas
- Cable TV Available
Listing and Financial Details
- Assessor Parcel Number 79-11-17-205-011.000-033
Community Details
Recreation
- Community Pool
Ownership History
Purchase Details
Home Financials for this Owner
Home Financials are based on the most recent Mortgage that was taken out on this home.Purchase Details
Home Financials for this Owner
Home Financials are based on the most recent Mortgage that was taken out on this home.Purchase Details
Home Financials for this Owner
Home Financials are based on the most recent Mortgage that was taken out on this home.Purchase Details
Purchase Details
Similar Homes in Lafayette, IN
Home Values in the Area
Average Home Value in this Area
Purchase History
| Date | Type | Sale Price | Title Company |
|---|---|---|---|
| Warranty Deed | -- | None Available | |
| Deed | -- | None Available | |
| Warranty Deed | -- | -- | |
| Warranty Deed | -- | -- | |
| Warranty Deed | -- | -- |
Mortgage History
| Date | Status | Loan Amount | Loan Type |
|---|---|---|---|
| Open | $20,000 | New Conventional | |
| Open | $136,000 | New Conventional | |
| Closed | $147,440 | New Conventional | |
| Closed | $147,440 | New Conventional | |
| Previous Owner | $130,950 | New Conventional | |
| Previous Owner | $27,300 | Stand Alone Second | |
| Previous Owner | $118,641 | FHA |
Property History
| Date | Event | Price | Change | Sq Ft Price |
|---|---|---|---|---|
| 05/20/2019 05/20/19 | Sold | $152,000 | -1.6% | $117 / Sq Ft |
| 04/20/2019 04/20/19 | Pending | -- | -- | -- |
| 04/17/2019 04/17/19 | For Sale | $154,500 | +14.4% | $119 / Sq Ft |
| 05/15/2018 05/15/18 | Sold | $135,000 | -3.6% | $104 / Sq Ft |
| 04/11/2018 04/11/18 | Pending | -- | -- | -- |
| 04/06/2018 04/06/18 | For Sale | $140,000 | -- | $108 / Sq Ft |
Tax History Compared to Growth
Tax History
| Year | Tax Paid | Tax Assessment Tax Assessment Total Assessment is a certain percentage of the fair market value that is determined by local assessors to be the total taxable value of land and additions on the property. | Land | Improvement |
|---|---|---|---|---|
| 2024 | $1,909 | $190,900 | $16,000 | $174,900 |
| 2023 | $1,765 | $179,800 | $16,000 | $163,800 |
| 2022 | $1,605 | $161,500 | $16,000 | $145,500 |
| 2021 | $1,389 | $140,100 | $16,000 | $124,100 |
| 2020 | $1,202 | $130,300 | $16,000 | $114,300 |
| 2019 | $1,066 | $126,300 | $16,000 | $110,300 |
| 2018 | $1,051 | $120,800 | $16,000 | $104,800 |
| 2017 | $2,282 | $113,800 | $16,000 | $97,800 |
| 2016 | $895 | $112,300 | $16,000 | $96,300 |
| 2014 | $808 | $108,000 | $16,000 | $92,000 |
| 2013 | $722 | $100,600 | $12,000 | $88,600 |
Agents Affiliated with this Home
-
Eric Seymour

Seller's Agent in 2019
Eric Seymour
BerkshireHathaway HS IN Realty
(765) 490-8460
217 Total Sales
-
Shelley Molter

Buyer's Agent in 2019
Shelley Molter
The Real Estate Agency
(765) 479-3773
90 Total Sales
-
J
Seller's Agent in 2018
Julie Blacker
The Russell Company
-
Bethany Raney

Buyer's Agent in 2018
Bethany Raney
F.C. Tucker/Shook
(765) 337-7312
92 Total Sales
Map
Source: Indiana Regional MLS
MLS Number: 201813096
APN: 79-11-17-205-011.000-033
- 4123 Cheyenne Dr
- 4130 Cheyenne Dr
- 805 Royce Dr
- 42 N Lobo Ct
- 4103 Stergen Dr
- 920 N Wagon Wheel Trail
- TBD John Adams Rd
- 8165 John Adams Rd
- 8171 John Adams Rd
- 8151 John Adams Rd
- 8157 John Adams Rd
- 809 Red Oaks Ln
- 211 Mccutcheon Dr
- 1103 Stoneripple Cir
- 4113 Ivanhoe St
- 4107 Homerton St
- 4027 Homerton St
- 44 Goldenrod Ct
- 1007 Waterstone Dr
- 904 Brookridge Ct
