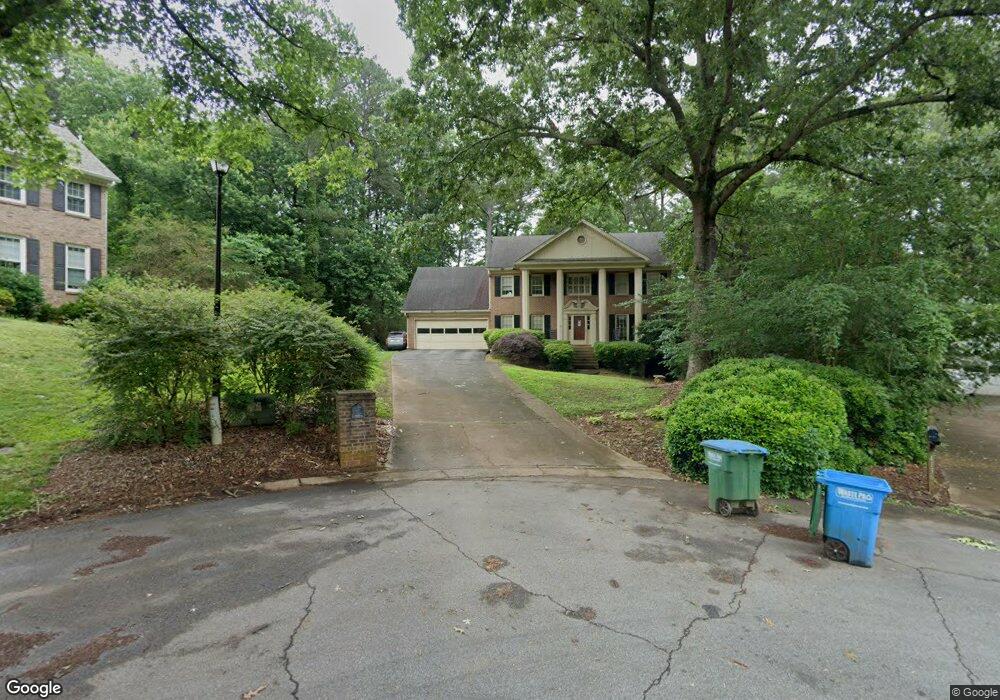4128 Mayflower Ct SW Lilburn, GA 30047
Estimated Value: $490,776 - $506,000
5
Beds
3
Baths
3,498
Sq Ft
$142/Sq Ft
Est. Value
About This Home
This home is located at 4128 Mayflower Ct SW, Lilburn, GA 30047 and is currently estimated at $498,444, approximately $142 per square foot. 4128 Mayflower Ct SW is a home located in Gwinnett County with nearby schools including Head Elementary School, Five Forks Middle School, and Brookwood High School.
Ownership History
Date
Name
Owned For
Owner Type
Purchase Details
Closed on
Jun 29, 2024
Sold by
Warren Jennifer Ann
Bought by
Ek Real Estate Fund 1 Llc
Current Estimated Value
Home Financials for this Owner
Home Financials are based on the most recent Mortgage that was taken out on this home.
Original Mortgage
$348,000
Outstanding Balance
$121,461
Interest Rate
7.03%
Mortgage Type
New Conventional
Estimated Equity
$376,983
Purchase Details
Closed on
Sep 9, 2013
Sold by
Cantrell William L
Bought by
Warren Jennifer Ann
Home Financials for this Owner
Home Financials are based on the most recent Mortgage that was taken out on this home.
Original Mortgage
$231,725
Interest Rate
4.5%
Mortgage Type
FHA
Purchase Details
Closed on
May 28, 2009
Sold by
Cantrell William L
Bought by
Cantrell William L and Cantrell Lynda B
Home Financials for this Owner
Home Financials are based on the most recent Mortgage that was taken out on this home.
Original Mortgage
$225,000
Interest Rate
4.77%
Mortgage Type
Stand Alone Second
Purchase Details
Closed on
Jan 5, 1999
Sold by
Clark David J and Clark Karen L
Bought by
Cantreel W M L
Home Financials for this Owner
Home Financials are based on the most recent Mortgage that was taken out on this home.
Original Mortgage
$110,000
Interest Rate
6.72%
Mortgage Type
New Conventional
Create a Home Valuation Report for This Property
The Home Valuation Report is an in-depth analysis detailing your home's value as well as a comparison with similar homes in the area
Home Values in the Area
Average Home Value in this Area
Purchase History
| Date | Buyer | Sale Price | Title Company |
|---|---|---|---|
| Ek Real Estate Fund 1 Llc | $465,000 | -- | |
| Warren Jennifer Ann | $236,000 | -- | |
| Cantrell William L | -- | -- | |
| Cantreel W M L | $225,000 | -- |
Source: Public Records
Mortgage History
| Date | Status | Borrower | Loan Amount |
|---|---|---|---|
| Open | Ek Real Estate Fund 1 Llc | $348,000 | |
| Previous Owner | Warren Jennifer Ann | $231,725 | |
| Previous Owner | Cantrell William L | $225,000 | |
| Previous Owner | Cantreel W M L | $110,000 |
Source: Public Records
Tax History Compared to Growth
Tax History
| Year | Tax Paid | Tax Assessment Tax Assessment Total Assessment is a certain percentage of the fair market value that is determined by local assessors to be the total taxable value of land and additions on the property. | Land | Improvement |
|---|---|---|---|---|
| 2025 | $7,778 | $211,160 | $30,000 | $181,160 |
| 2024 | $7,572 | $202,920 | $30,000 | $172,920 |
| 2023 | $7,572 | $191,360 | $31,200 | $160,160 |
| 2022 | $6,577 | $175,680 | $27,600 | $148,080 |
| 2021 | $4,646 | $119,280 | $19,600 | $99,680 |
| 2020 | $4,673 | $119,280 | $19,600 | $99,680 |
| 2019 | $4,503 | $119,280 | $19,600 | $99,680 |
| 2018 | $4,095 | $107,480 | $19,600 | $87,880 |
| 2016 | $3,502 | $90,080 | $16,000 | $74,080 |
| 2015 | $3,456 | $88,320 | $14,000 | $74,320 |
| 2014 | -- | $88,320 | $14,000 | $74,320 |
Source: Public Records
Map
Nearby Homes
- 1394 Rustlewood Ct SW
- 1102 Timber Glen Ct SW
- 1315 Killian Shoals Way SW
- 4327 Saint Michaels Dr SW
- 1043 Wash Lee Dr SW
- 4070 Runnymede Dr SW
- 1093 Hasty Ct SW
- 1535 Pathfinder Way SW Unit 1
- 1530 Oleander Ln SW
- 1640 Killian Hill Rd SW
- 4449 Amberleaf Walk
- 3846 Teresa Terrace SW
- 0 River Club Dr Unit 7650571
- 3868 Buckland Dr SW
- 1725 Spindle Top Ct SW
- 1296 Lake Lucerne Rd SW
- 4120 Mayflower Ct SW
- 4093 Deerbrook Way SW Unit 1
- 4103 Deerbrook Way SW
- 4136 Mayflower Ct SW
- 4050 Colonial Dr SW
- 4059 Colonial Dr SW
- 4083 Deerbrook Way SW
- 4113 Deerbrook Way SW
- 4112 Mayflower Ct SW
- 4119 Mayflower Ct SW
- 4073 Deerbrook Way SW
- 4123 Deerbrook Way SW
- 0 Rustlewood Ct SW Unit 8620722
- 4051 Colonial Dr SW
- 4111 Mayflower Ct SW
- 4042 Colonial Dr SW
- 4104 Mayflower Ct SW
- 1384 Rustlewood Ct SW
- 4063 Deerbrook Way SW
- 4173 Deerbrook Way SW
