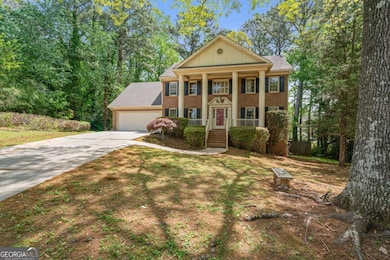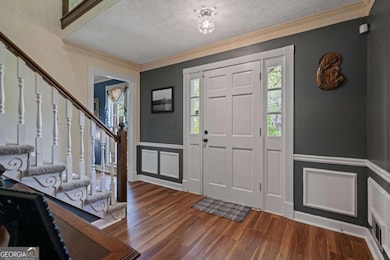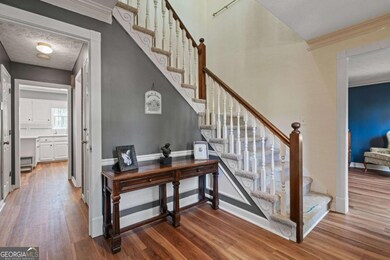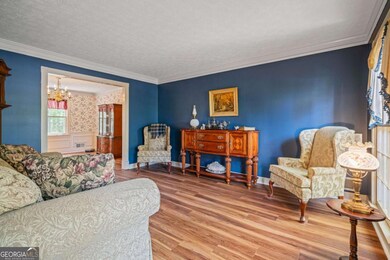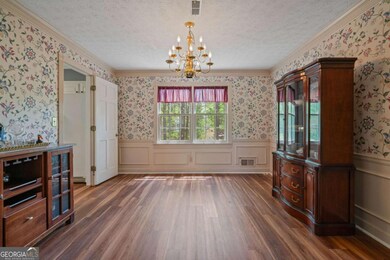4128 Mayflower Ct SW Lilburn, GA 30047
Estimated payment $3,267/month
Highlights
- Dining Room Seats More Than Twelve
- Deck
- Vaulted Ceiling
- Head Elementary School Rated A
- Contemporary Architecture
- Wood Flooring
About This Home
Seller offering $5,000 credit toward buyer's closing costs, rate buy-down, or upgrades, plus a 2-year home warranty (up to $1,000) included with an acceptable offer. ***NO HOA*** PRICED BELOW MARKET VALUE! ENTERTAINING ALL OFFERS! Welcome to this spacious 5-bedroom brick beauty tucked under a canopy of mature trees in the serene, sought-after neighborhood, Colonial Estates. From the moment you step onto the wide rocking chair front porch and through the welcoming foyer, you'll feel right at home! Inside, enjoy generous living areas with warm wood details, including a vaulted great room with rich trim work and natural light that pours in. The bright, updated kitchen features crisp white cabinetry, NEW appliances (stovetop, microwave & dishwasher) solid-surface counters, and a breakfast bar that flows into a cheerful dining nook with NEW SOD to enjoy while checking out those backyard views-perfect for family dinners or morning coffee. This home has been thoughtfully updated throughout, including brand-new LVP flooring on the main level, plush new carpet through hallways and bedrooms and stairs leading up, fresh sod in the yard and new garage doors. All bathrooms feature new toilets, shower heads and stylish fixtures for a fresh, modern feel. Plus, brand-new HVAC systems provide comfort and peace of mind year-round. Need room to entertain? You've got options: a formal dining room with classic wainscoting, a cozy den with bold personality, multiple flex spaces and a basement to make your own. Upstairs, retreat to an oversized master suite that truly feels like a getaway featuring a large master bathroom. Three additional bedrooms upstairs and 1 bedroom on the main level provides plenty of space for guests, hobbies, or growing families. And outside? A hidden gem-a private basketball court tucked into the side yard, ready for pick-up games or just shooting hoops under the trees. The lot offers privacy, shade, and space to roam or relax. This home combines timeless character with thoughtful updates, offering endless potential and comfort. UPDATES: new toilets in all bathrooms, new dishwasher, stovetop and microwave, new garage door, fresh paint throughout several rooms, new LVP flooring on main level, new basement flooring, new main level and upstairs HVAC systems, new front porch handrail, new bathroom fixtures & showerheads, new sod in backyard.
Home Details
Home Type
- Single Family
Est. Annual Taxes
- $7,572
Year Built
- Built in 1980
Lot Details
- 0.5 Acre Lot
- Privacy Fence
- Back Yard Fenced
- Level Lot
Home Design
- Contemporary Architecture
- Composition Roof
- Four Sided Brick Exterior Elevation
Interior Spaces
- 2-Story Property
- Vaulted Ceiling
- Ceiling Fan
- Factory Built Fireplace
- Gas Log Fireplace
- Family Room
- Living Room with Fireplace
- Dining Room Seats More Than Twelve
- Pull Down Stairs to Attic
- Fire and Smoke Detector
Kitchen
- Breakfast Area or Nook
- Breakfast Bar
- Dishwasher
Flooring
- Wood
- Carpet
Bedrooms and Bathrooms
- Double Vanity
Laundry
- Laundry Room
- Laundry in Kitchen
Basement
- Basement Fills Entire Space Under The House
- Partial Basement
- Exterior Basement Entry
- Natural lighting in basement
Parking
- 2 Car Garage
- Garage Door Opener
Outdoor Features
- Deck
Location
- Property is near schools
- Property is near shops
Schools
- Head Elementary School
- Five Forks Middle School
- Brookwood High School
Utilities
- Forced Air Heating and Cooling System
- 220 Volts
- Cable TV Available
Community Details
- No Home Owners Association
- Colonial Estates Subdivision
Map
Home Values in the Area
Average Home Value in this Area
Tax History
| Year | Tax Paid | Tax Assessment Tax Assessment Total Assessment is a certain percentage of the fair market value that is determined by local assessors to be the total taxable value of land and additions on the property. | Land | Improvement |
|---|---|---|---|---|
| 2024 | $7,572 | $202,920 | $30,000 | $172,920 |
| 2023 | $7,572 | $191,360 | $31,200 | $160,160 |
| 2022 | $6,577 | $175,680 | $27,600 | $148,080 |
| 2021 | $4,646 | $119,280 | $19,600 | $99,680 |
| 2020 | $4,673 | $119,280 | $19,600 | $99,680 |
| 2019 | $4,503 | $119,280 | $19,600 | $99,680 |
| 2018 | $4,095 | $107,480 | $19,600 | $87,880 |
| 2016 | $3,502 | $90,080 | $16,000 | $74,080 |
| 2015 | $3,456 | $88,320 | $14,000 | $74,320 |
| 2014 | -- | $88,320 | $14,000 | $74,320 |
Property History
| Date | Event | Price | Change | Sq Ft Price |
|---|---|---|---|---|
| 07/07/2025 07/07/25 | For Sale | $499,000 | -- | $143 / Sq Ft |
Purchase History
| Date | Type | Sale Price | Title Company |
|---|---|---|---|
| Warranty Deed | $465,000 | -- | |
| Warranty Deed | $236,000 | -- | |
| Quit Claim Deed | -- | -- | |
| Deed | $225,000 | -- |
Mortgage History
| Date | Status | Loan Amount | Loan Type |
|---|---|---|---|
| Open | $348,000 | New Conventional | |
| Previous Owner | $237,444 | FHA | |
| Previous Owner | $237,444 | FHA | |
| Previous Owner | $231,725 | FHA | |
| Previous Owner | $225,000 | Stand Alone Second | |
| Previous Owner | $232,000 | Stand Alone Second | |
| Previous Owner | $6,000 | Stand Alone Second | |
| Previous Owner | $75,000 | Stand Alone Second | |
| Previous Owner | $168,000 | Stand Alone Second | |
| Previous Owner | $92,200 | Credit Line Revolving | |
| Previous Owner | $110,000 | New Conventional |
Source: Georgia MLS
MLS Number: 10558848
APN: 6-083-110
- 1394 Rustlewood Ct SW
- 1102 Timber Glen Ct SW
- 4028 Yellow Pine Dr SW
- 3884 Meandering Way SW Unit 1
- 4327 Saint Michaels Dr SW
- 1043 Wash Lee Dr SW
- 1310 Larkview Dr SW
- 4070 Runnymede Dr SW
- 3929 Cotswold Dr SW
- 1093 Hasty Ct SW
- 1535 Pathfinder Way SW Unit 1
- 4323 Japonica Ct SW
- 3866 Teresa Terrace SW
- 4239 Amberleaf Walk
- 4509 Amberleaf Walk
- 1272 Killian Way SW
- 1161 Mary Lee Ln SW
- 1388 Chesapeake Dr SW
- 975 Cedar Crest Ct SW
- 1569 Briarwood Ln SW
- 1017 Rolling Forest Ln
- 871 Cedar Trace SW
- 1675 Lake Lucerne Rd SW
- 266 Beau St
- 1337 Arlene Ct SW
- 4033 Pond Edge Rd SW
- 3364 Dearwood Dr SW
- 4305 Paxton Ln SW
- 2090 Paxton Dr SW
- 1416 Manchester Ct SW
- 3321 Manchester Dr SW
- 4031 Linda Ln SW
- 702 Talemwood Ct
- 500 Rockfern Ct
- 4151 Fulson Dr Unit 17

