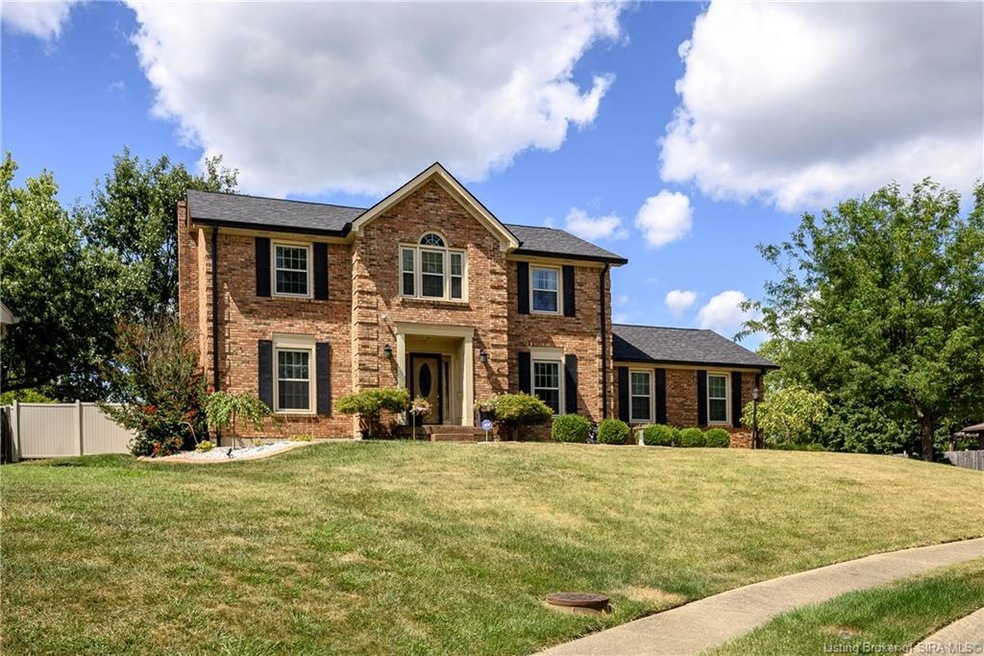
4128 Stone Place New Albany, IN 47150
Estimated payment $2,279/month
Highlights
- Very Popular Property
- 0.42 Acre Lot
- Deck
- Grant Line School Rated A
- Open Floorplan
- Corner Lot
About This Home
A true pride of ownership by only its 2nd owner in a very desirable area of New Albany! Conveniently located between Grant Line and Charlestown Rd with easy access to I-265, this one checks a lot of boxes. Situated on a 0.41 acre corner lot with a spacious fenced-in backyard, a covered patio area, uncovered deck area, koi pond with water feature, shed, and still plenty of space! Inside, you will find over 3,330 sq ft of living space giving everyone a little room to breathe! The updated eat-in kitchen has new appliances (2024), and the cabinets, countertops, and flooring have been updated as well. You’ll love the open feel as it flows to the family room with gas fireplace but might love the SUNROOM even more! GE heat/air wall unit to use this space year-round and soak up plenty of sun light. There is also a formal dining and living room to break away or use for family/guest dinners. The 2nd floor offers more functional space by having all 4 bedrooms, 2 baths, and the washer/dryer upstairs, so you’re not hauling laundry up and down. The primary suite offers a walk-in closet, vanity/makeup area, and a separate area for the tub/shower, toilet, and another sink. The 2nd full bathroom was recently updated with a double vanity and tile floors. The finished lower level gives you even more living space with a family room, office/rec room, 1⁄2 bath, and storage area. Oh yeah, there’s a brand-new roof and gutters! So much to offer in an ideal location of Floyd Co.
Home Details
Home Type
- Single Family
Est. Annual Taxes
- $2,223
Year Built
- Built in 1985
Lot Details
- 0.42 Acre Lot
- Fenced Yard
- Landscaped
- Corner Lot
- Sprinkler System
Parking
- 2 Car Attached Garage
- Side Facing Garage
Home Design
- Poured Concrete
- Frame Construction
Interior Spaces
- 3,335 Sq Ft Home
- 2-Story Property
- Open Floorplan
- Ceiling Fan
- Gas Fireplace
- Family Room
- Formal Dining Room
- Den
Kitchen
- Eat-In Kitchen
- Oven or Range
- Dishwasher
- Disposal
Bedrooms and Bathrooms
- 4 Bedrooms
- Walk-In Closet
Laundry
- Dryer
- Washer
Finished Basement
- Basement Fills Entire Space Under The House
- Sump Pump
Outdoor Features
- Deck
- Exterior Lighting
- Shed
Utilities
- Forced Air Heating and Cooling System
- Natural Gas Water Heater
- Water Softener
Listing and Financial Details
- Assessor Parcel Number 220508401110000007
Map
Home Values in the Area
Average Home Value in this Area
Tax History
| Year | Tax Paid | Tax Assessment Tax Assessment Total Assessment is a certain percentage of the fair market value that is determined by local assessors to be the total taxable value of land and additions on the property. | Land | Improvement |
|---|---|---|---|---|
| 2024 | $1,891 | $318,200 | $39,600 | $278,600 |
| 2023 | $1,891 | $293,200 | $39,600 | $253,600 |
| 2022 | $1,952 | $287,200 | $39,600 | $247,600 |
| 2021 | $2,126 | $267,400 | $39,600 | $227,800 |
| 2020 | $2,152 | $273,500 | $39,600 | $233,900 |
| 2019 | $1,886 | $251,900 | $39,600 | $212,300 |
| 2018 | $1,973 | $262,900 | $39,600 | $223,300 |
| 2017 | $1,758 | $226,200 | $39,600 | $186,600 |
| 2016 | $1,566 | $221,200 | $39,600 | $181,600 |
| 2014 | $1,439 | $188,500 | $39,600 | $148,900 |
| 2013 | -- | $183,600 | $39,600 | $144,000 |
Property History
| Date | Event | Price | Change | Sq Ft Price |
|---|---|---|---|---|
| 08/28/2025 08/28/25 | Pending | -- | -- | -- |
| 08/26/2025 08/26/25 | For Sale | $385,000 | -- | $115 / Sq Ft |
Mortgage History
| Date | Status | Loan Amount | Loan Type |
|---|---|---|---|
| Closed | $168,000 | New Conventional | |
| Closed | $78,400 | Unknown | |
| Closed | $100,000 | Credit Line Revolving |
Similar Homes in New Albany, IN
Source: Southern Indiana REALTORS® Association
MLS Number: 2025010639
APN: 22-05-08-401-110.000-007
- 312 Mary Dr
- 3622 Doe Run Way
- 1130 Eastridge Dr
- 3820 Klerner Ln
- 3807 Homestead Dr
- BERKSHIRE Plan at Jefferson Gardens
- AUBURN Plan at Jefferson Gardens
- 3917 Anderson Ave
- 3911 Anderson Ave
- 3913 Anderson Ave
- 3906 Anderson Ave
- 3910 Anderson Ave
- 3912 Anderson Ave
- 3908 Anderson Ave
- 3914 Anderson Ave
- 3918 Anderson Ave
- 3907 Kyra Cir
- 4704 Scotch Pine Dr Unit 122
- 4722 Timber Pine Dr Unit 99
- 4724 Timber Pine Dr Unit 100






