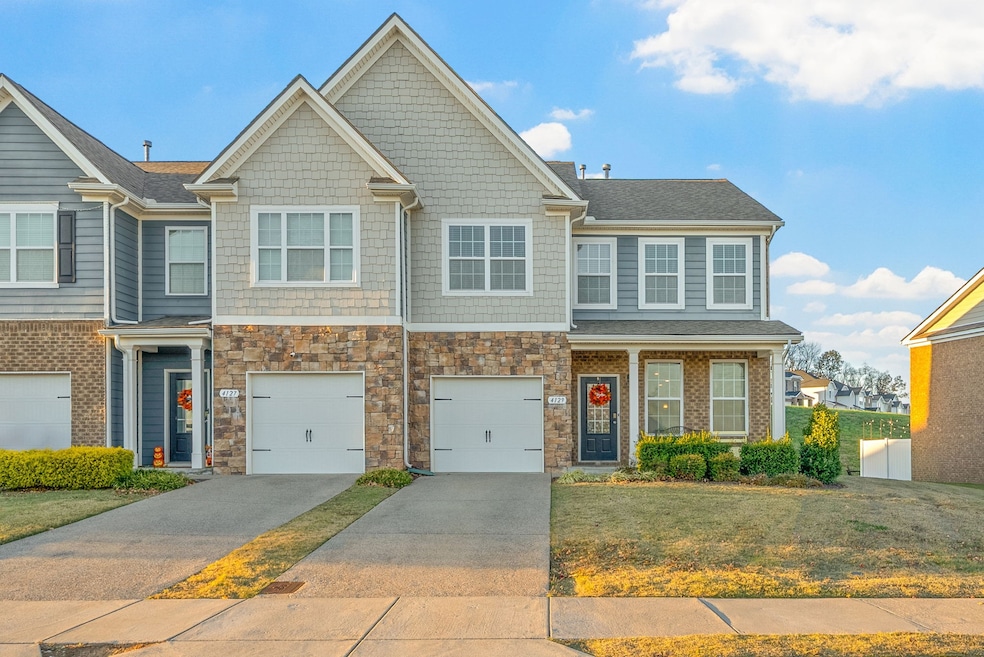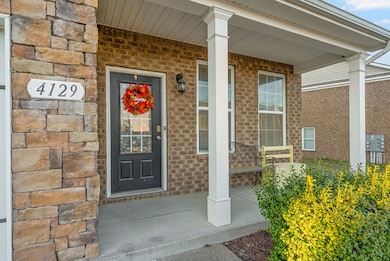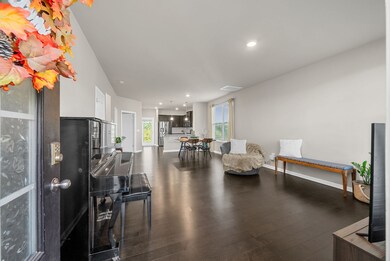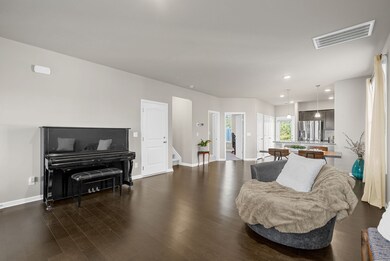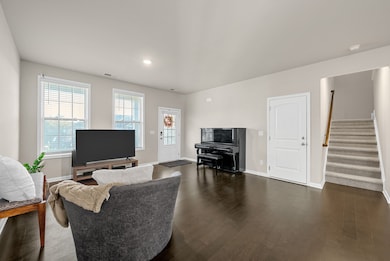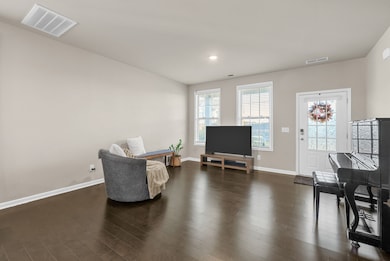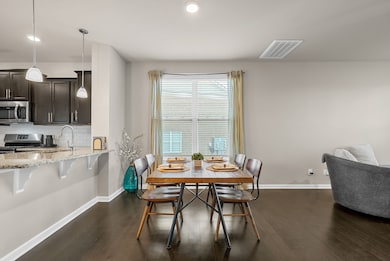4129 Grapevine Loop Smyrna, TN 37167
Estimated payment $2,309/month
Highlights
- Vaulted Ceiling
- Community Pool
- 1 Car Attached Garage
- Wood Flooring
- Stainless Steel Appliances
- Soaking Tub
About This Home
Welcome to this elegant end-unit townhome in the highly desirable Woodmont community! The open floor plan features hardwood floors, granite countertops, tile backsplash, and stainless steel appliances. A main-level guest suite with a full bath offers flexibility for visitors, a home office, or multi-generational living. Upstairs, the spacious primary suite includes vaulted ceilings, a walk-in closet, double vanities, a soaking tub, and a tiled shower. Enjoy maintenance-free living with the HOA covering exterior upkeep, lawn care, and pool access. Just steps from the community pool and guest parking—super convenient for you and your guests! Ideally located just minutes from I-24, shopping, dining, and Paul Johns Park.
Listing Agent
Keller Williams Realty Clarksville Brokerage Phone: 2138640534 License #380257 Listed on: 11/16/2025

Townhouse Details
Home Type
- Townhome
Est. Annual Taxes
- $1,976
Year Built
- Built in 2019
HOA Fees
- $195 Monthly HOA Fees
Parking
- 1 Car Attached Garage
- Front Facing Garage
- Driveway
Home Design
- Brick Exterior Construction
- Shingle Roof
Interior Spaces
- 2,008 Sq Ft Home
- Property has 2 Levels
- Vaulted Ceiling
- Washer and Electric Dryer Hookup
Kitchen
- Stainless Steel Appliances
- ENERGY STAR Qualified Appliances
- Disposal
Flooring
- Wood
- Carpet
- Tile
Bedrooms and Bathrooms
- 4 Bedrooms | 1 Main Level Bedroom
- 3 Full Bathrooms
- Soaking Tub
Schools
- Stewarts Creek Elementary School
- Rock Springs Middle School
- Stewarts Creek High School
Utilities
- Central Heating and Cooling System
Listing and Financial Details
- Assessor Parcel Number 032M B 00100 R0117305
Community Details
Overview
- Association fees include maintenance structure, ground maintenance
- Woodmont Townhomes Ph 6 Sec A Subdivision
Recreation
- Community Pool
Pet Policy
- Pets Allowed
Map
Home Values in the Area
Average Home Value in this Area
Tax History
| Year | Tax Paid | Tax Assessment Tax Assessment Total Assessment is a certain percentage of the fair market value that is determined by local assessors to be the total taxable value of land and additions on the property. | Land | Improvement |
|---|---|---|---|---|
| 2025 | $1,975 | $82,250 | $3,125 | $79,125 |
| 2024 | $1,975 | $82,250 | $3,125 | $79,125 |
| 2023 | $1,975 | $82,250 | $3,125 | $79,125 |
| 2022 | $1,761 | $82,250 | $3,125 | $79,125 |
| 2021 | $1,910 | $65,425 | $3,125 | $62,300 |
Property History
| Date | Event | Price | List to Sale | Price per Sq Ft |
|---|---|---|---|---|
| 01/11/2026 01/11/26 | Price Changed | $375,000 | -1.3% | $187 / Sq Ft |
| 11/17/2025 11/17/25 | For Sale | $380,000 | -- | $189 / Sq Ft |
Purchase History
| Date | Type | Sale Price | Title Company |
|---|---|---|---|
| Special Warranty Deed | $263,990 | Foundation Title & Escrow |
Mortgage History
| Date | Status | Loan Amount | Loan Type |
|---|---|---|---|
| Open | $198,990 | New Conventional |
Source: Realtracs
MLS Number: 3046705
APN: 032M-B-001.00-C-629
- 3701 Timber Bark Ct
- 4202 Grapevine Loop
- 4224 Grapevine Loop
- 151 Blue Diamond Dr
- 4235 Grapevine Loop
- 4221 Grapevine Loop
- 159 Blue Diamond Dr
- Manchester Plan at Woodmont
- Rockwell Plan at Woodmont
- Sherwood Plan at Woodmont
- Northbrook Plan at Woodmont
- Newport Plan at Woodmont
- Johnson Plan at Woodmont
- 323 Zen Ct
- 327 Zen Ct
- 4517 Winslet Dr
- 6012 Northern Oak Chase Dr
- 6008 Northern Oak Chase Dr
- 5502 Stonefield Dr
- 5869 Napa Valley Dr
- 4152 Grapevine Loop
- 4231 Grapevine Loop
- 4221 Grapevine Loop
- 4402 Erabele Dr
- 4002 Grapevine Loop
- 4316 Spregan Way
- 4123 Oakstone Dr
- 649 Whitetail Ct
- 3009 Rock Springs Rd
- 281 Fletchers Way
- 5025 Greentree Dr
- 4021 Wisdom Way
- 4019 Wisdom Way
- 591 Blair Rd
- 600 Lyness Dr
- 400 Great Cir
- 261 Cornice Dr
- 5007 Monaco Dr
- 521 Spring Hill Dr
- 102 Goodrich Ct
