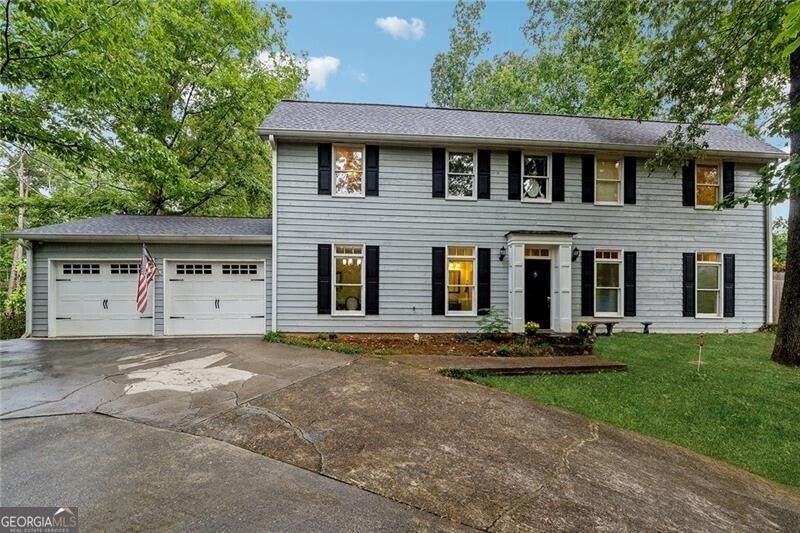Introducing this rare Primary suite on main, with a walk-out main to the fenced backyard and outdoor living space home in sought after Indian Creek. Offering a Roswell address in desirable Cobb County school district. This 2 story home is perched on a tree-lined lot offering immense privacy. Inside, the foyer is flanked by a 1/2 bath w/designer vessel sink. The family room is daylight-filled with arched transom windows, vaulted ceilings, warm hardwoods, custom built-ins including a wet bar and gas (or electric) fireplace. The french doors lead to the outside expansive patio space perfect for grilling and entertaining. A formal dining space (easily could be an office) is large and can accommodate 8. The eat-in kitchen offers Bosh Stainless appliances with a flat surface induction cook top, wall oven, wall microwave, dishwasher and fridge. The large laundry/mud room on main (w/built in ironing board) is off the expansive 2-car garage with extra storage. The primary suite is spacious offering dual closets (one is a walk-in) and vaulted skylight, a large vanity, a soaking tub, and a newer tiled separate shower. Upstairs there are two guest suites that share a large hall bath. Important highlights. This home has a 2 year old roof, gutters, gutter guards, hot water heater, newer garage doors and cedar siding, and new carpet upstairs. The owners installed a large retaining wall to add extra parking & easy turnaround. This is one of the few homes that has 1 step main level living! Conveniently located off Hwy 92, minutes from Mabry & Leita Thompson Parks, shops, restaurants, and desirable Downtown Roswell!

