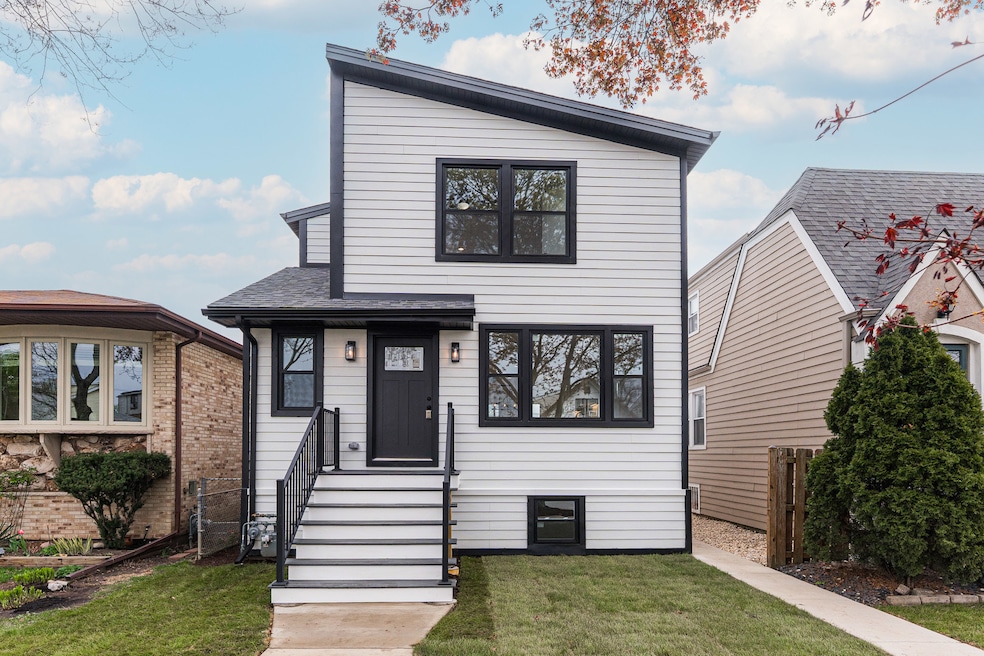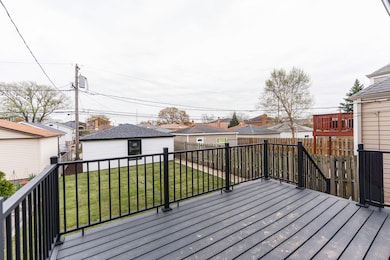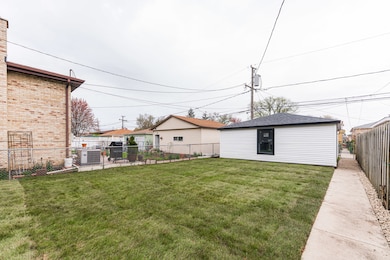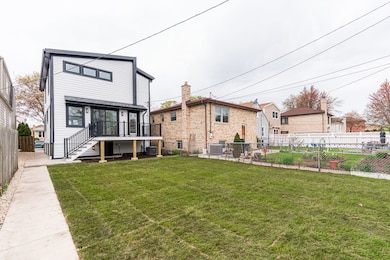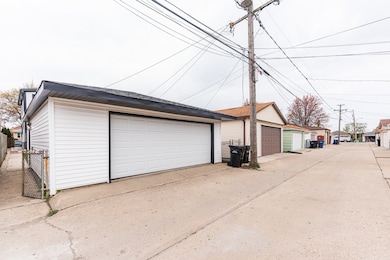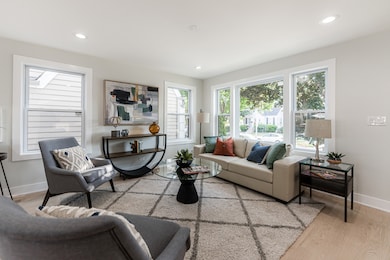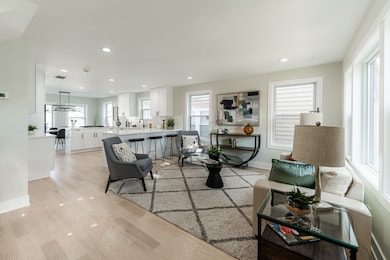
4129 N Oketo Ave Norridge, IL 60706
Highlights
- Deck
- Wood Flooring
- Walk-In Pantry
- J Giles Elementary School Rated A
- Mud Room
- Double Oven
About This Home
PRICE REDUCTION! A stunning rebuilt home in one of Norridge's most sought-after neighborhoods. Newly constructed on an existing foundation. This 4-bedroom, 3.5-bathroom residence is a rebuilt home on existing foundation. Everything is new! Thoughtfully designed and built to combine timeless elegance with modern luxury. Step inside to discover a bright, open-concept floor plan featuring rich hardwood floors throughout the main and upper levels. The gourmet kitchen is a true showpiece, offering sleek stainless steel appliances, quartz countertops, a spacious walk-in pantry, and a practical mudroom designed for everyday convenience. Upstairs, you'll find three spacious bedrooms, including a serene primary suite with a spa-inspired bathroom and a second laundry area for added ease. The fully finished basement extends your living space, perfect for entertaining, working from home, or relaxing with family. The basement also includes a fourth bedroom in the basement with backyard access. It also includes a full bathroom and a brand-new washer and dryer. Every detail in this home reflects superior craftsmanship and quality. Enjoy peace of mind with all-new systems and finishes, including new electrical and water service, a tankless water heater, high-efficiency furnace and central air, new windows and doors, and a brand-new roof-fully permitted and approved by the Village of Norridge. LOWER YOUR MONTHLY PAYMENTS THROUGH RATE BUY DOWN PROGRAMS OFFERED THROUGH NEIGHBORHOOD LOANS
Listing Agent
Independent Property Consultants Brokerage Phone: (630) 290-7714 License #475131602 Listed on: 11/18/2025
Open House Schedule
-
Sunday, November 23, 202512:00 to 2:00 pm11/23/2025 12:00:00 PM +00:0011/23/2025 2:00:00 PM +00:00Add to Calendar
Home Details
Home Type
- Single Family
Est. Annual Taxes
- $6,452
Year Built
- Built in 1945
Parking
- 2 Car Garage
- Parking Included in Price
Home Design
- Asphalt Roof
- Concrete Perimeter Foundation
Interior Spaces
- 2,500 Sq Ft Home
- Mud Room
- Family Room
- Living Room
- Dining Room
- Wood Flooring
Kitchen
- Walk-In Pantry
- Double Oven
- Range
- Microwave
- Dishwasher
- Stainless Steel Appliances
Bedrooms and Bathrooms
- 4 Bedrooms
- 4 Potential Bedrooms
Laundry
- Laundry Room
- Laundry in multiple locations
- Dryer
- Washer
Basement
- Basement Fills Entire Space Under The House
- Sump Pump
- Finished Basement Bathroom
Outdoor Features
- Deck
Schools
- James Giles Elementary School
- James Giles Middle School
- Ridgewood Comm High School
Utilities
- Forced Air Heating and Cooling System
- Heating System Uses Natural Gas
- Lake Michigan Water
Community Details
- No Pets Allowed
Listing and Financial Details
- Security Deposit $3,600
- Property Available on 11/18/25
Map
About the Listing Agent
Anthony's Other Listings
Source: Midwest Real Estate Data (MRED)
MLS Number: 12520337
APN: 12-13-409-006-0000
- 4016 N Odell Ave
- 4014 N Octavia Ave
- 4007 N Odell Ave
- 4224 N Oriole Ave
- 3924 N Oconto Ave
- 4212 N Ottawa Ave
- 4220 N Ottawa Ave
- 7431 W Forest Preserve Ave
- 3952 N Oleander Ave
- 7151 W Irving Park Rd Unit 2
- 3947 N Neva Ave
- 4127 N Ozark Ave
- 7649 W Irving Park Rd
- 4338 N Overhill Ave
- 7707 W Irving Park Rd Unit 303
- 4234 N Ozark Ave
- 4236 N Ozark Ave
- 3804 N Harlem Ave Unit 4
- 6950 W Forest Preserve Dr Unit 202
- 6916 W Forest Preserve Dr
- 4330 N Neva Ave Unit 202
- 7143 W Irving Park Rd Unit 1E
- 3857 N Harlem Ave Unit 101A
- 3804 N Harlem Ave Unit 2
- 3904 N Nora Ave Unit 1
- 3700 N Harlem Ave Unit 2
- 7251-7259 W Lawrence Ave
- 4752 N Olcott Ave Unit 2B
- 7245 W Lawrence Ave
- 7530 W Lawrence Ave Unit 1B
- 4644 N Sayre Ave Unit 1
- 7721 W Addison St Unit 2
- 7600 W Lawrence Ave Unit 2
- 7171 W Gunnison St
- 3803 N Pacific Ave
- 4807 N Harlem Ave Unit 3
- 7432 W Ainslie St
- 7845 W Lawrence Ave Unit 11
- 4916 N Harlem Ave Unit 6
- 6904 W Gunnison St Unit 1
