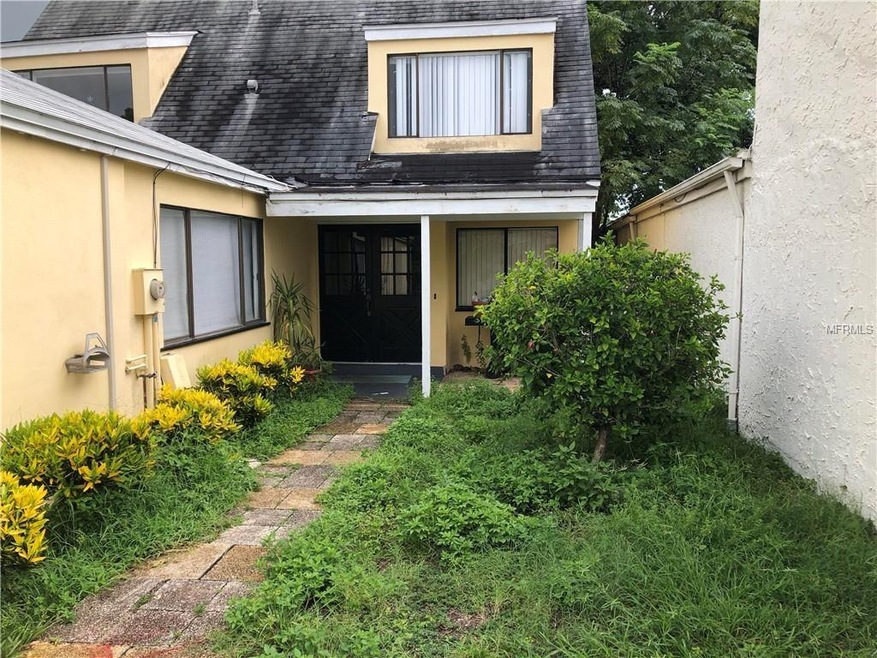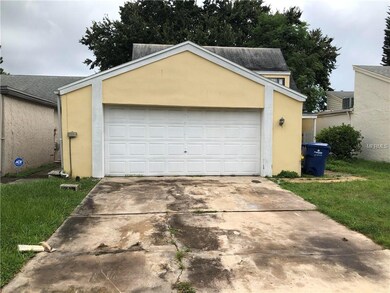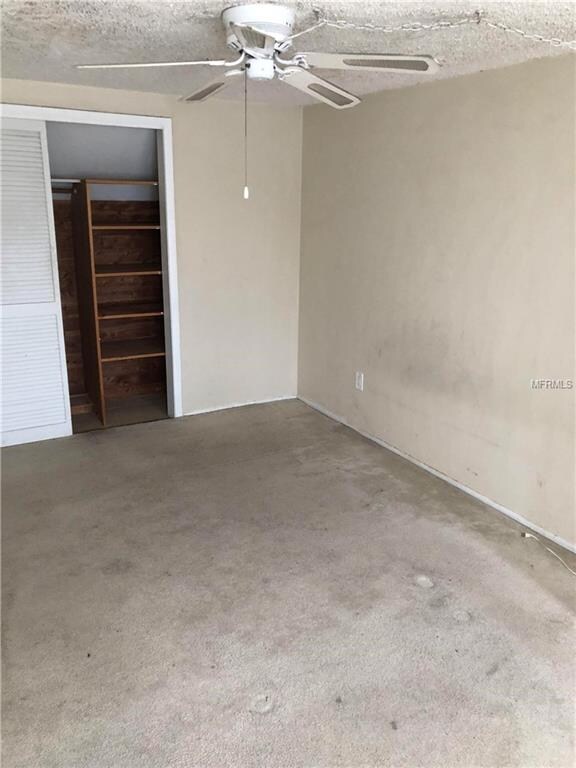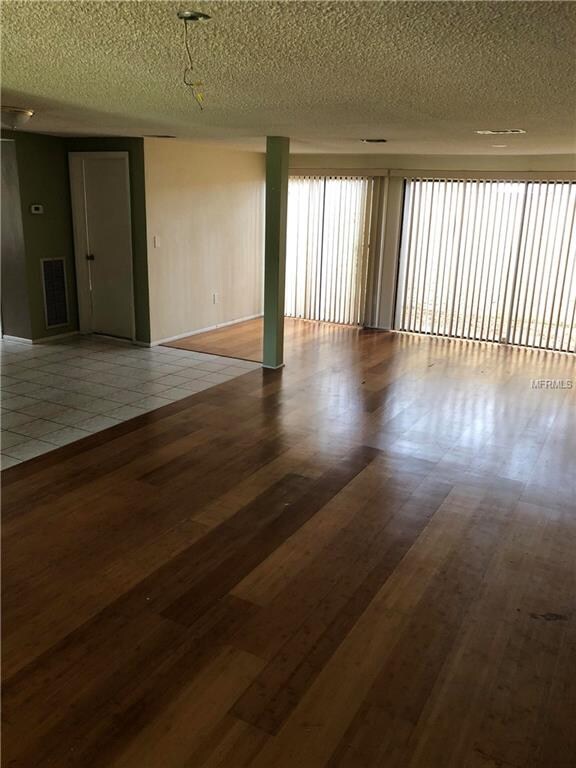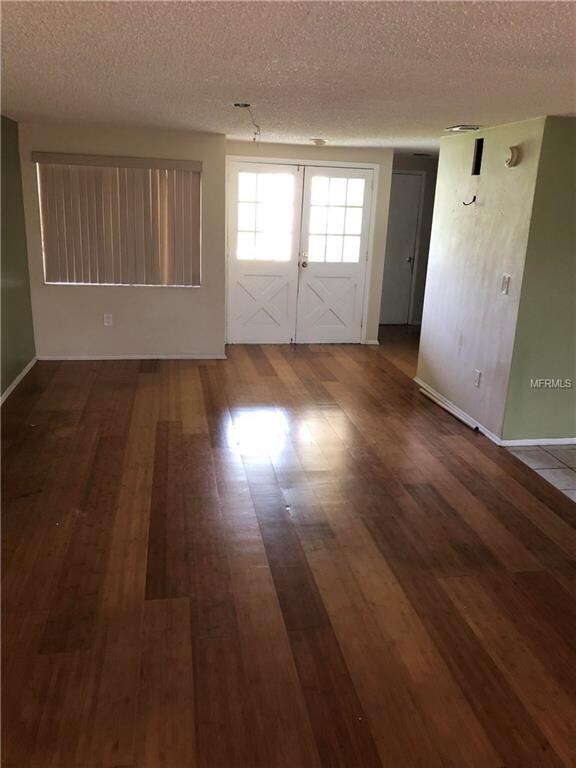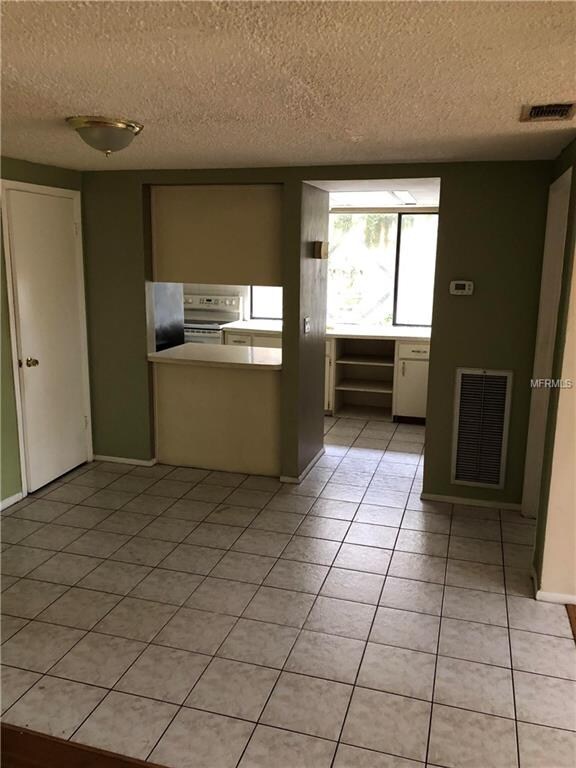
4129 Schooner Ln New Port Richey, FL 34652
Highlights
- Contemporary Architecture
- No HOA
- Family Room Off Kitchen
- Main Floor Primary Bedroom
- Covered patio or porch
- 2 Car Attached Garage
About This Home
As of December 2021Great investment, or handy man special. This spacious 4BR/2.5BA/2-Car Garage 2,600 SF Single Family Home with practically No Yard Maintenance! Two story contemporary with double door entry AND A LOT OF POTENTIAL to be a truly showcase modern home with some work put in to it. Sold AS IS . Quiet and very private neighborhood, with no HOA fees, no CDD, and low flood insurance. Close to shopping, local restaurants and minutes from gorgeous beaches! Rental estimate is $1300/month, taxes are only $1,313 (non homestead without any exemptions). Priced way below market - Great value for the money!
Last Agent to Sell the Property
FLORIDA HOMES RLTY & MORTGAGE License #3348340 Listed on: 08/02/2018

Last Buyer's Agent
FLORIDA HOMES RLTY & MORTGAGE License #3348340 Listed on: 08/02/2018

Home Details
Home Type
- Single Family
Est. Annual Taxes
- $1,313
Year Built
- Built in 1975
Lot Details
- 3,240 Sq Ft Lot
- Fenced
- Landscaped with Trees
- Property is zoned MF1
Parking
- 2 Car Attached Garage
- Oversized Parking
- Garage Door Opener
- Driveway
- On-Street Parking
- Open Parking
- Off-Street Parking
Home Design
- Contemporary Architecture
- Fixer Upper
- Slab Foundation
- Shingle Roof
- Block Exterior
- Stucco
Interior Spaces
- 1,968 Sq Ft Home
- Ceiling Fan
- Sliding Doors
- Family Room Off Kitchen
- Combination Dining and Living Room
Kitchen
- Convection Oven
- Disposal
Flooring
- Carpet
- Laminate
Bedrooms and Bathrooms
- 4 Bedrooms
- Primary Bedroom on Main
- Split Bedroom Floorplan
Outdoor Features
- Covered patio or porch
Utilities
- Central Heating and Cooling System
- Electric Water Heater
- Cable TV Available
Community Details
- No Home Owners Association
- Beacon Lakes North Bay Village Subdivision
Listing and Financial Details
- Down Payment Assistance Available
- Visit Down Payment Resource Website
- Tax Lot 52
- Assessor Parcel Number 18-26-16-0560-00000-0520
Ownership History
Purchase Details
Home Financials for this Owner
Home Financials are based on the most recent Mortgage that was taken out on this home.Purchase Details
Home Financials for this Owner
Home Financials are based on the most recent Mortgage that was taken out on this home.Purchase Details
Similar Homes in New Port Richey, FL
Home Values in the Area
Average Home Value in this Area
Purchase History
| Date | Type | Sale Price | Title Company |
|---|---|---|---|
| Warranty Deed | $280,000 | Keystone Title Agency Inc | |
| Warranty Deed | $70,500 | Hillsborough Title Inc | |
| Warranty Deed | $110,000 | Multiple |
Mortgage History
| Date | Status | Loan Amount | Loan Type |
|---|---|---|---|
| Open | $274,928 | FHA | |
| Previous Owner | $201,286 | FHA |
Property History
| Date | Event | Price | Change | Sq Ft Price |
|---|---|---|---|---|
| 12/22/2021 12/22/21 | Sold | $280,000 | -5.1% | $142 / Sq Ft |
| 10/18/2021 10/18/21 | Pending | -- | -- | -- |
| 10/06/2021 10/06/21 | For Sale | $294,999 | 0.0% | $150 / Sq Ft |
| 10/01/2021 10/01/21 | Pending | -- | -- | -- |
| 09/27/2021 09/27/21 | Price Changed | $294,999 | -1.7% | $150 / Sq Ft |
| 07/17/2021 07/17/21 | For Sale | $299,999 | 0.0% | $152 / Sq Ft |
| 06/23/2021 06/23/21 | Pending | -- | -- | -- |
| 06/10/2021 06/10/21 | For Sale | $299,999 | +46.3% | $152 / Sq Ft |
| 08/24/2020 08/24/20 | Sold | $205,000 | +3.0% | $104 / Sq Ft |
| 07/20/2020 07/20/20 | Pending | -- | -- | -- |
| 07/18/2020 07/18/20 | For Sale | $199,000 | +182.3% | $101 / Sq Ft |
| 10/25/2018 10/25/18 | Sold | $70,500 | +0.7% | $36 / Sq Ft |
| 09/17/2018 09/17/18 | Pending | -- | -- | -- |
| 09/16/2018 09/16/18 | Price Changed | $70,000 | 0.0% | $36 / Sq Ft |
| 09/16/2018 09/16/18 | For Sale | $70,000 | -36.4% | $36 / Sq Ft |
| 08/19/2018 08/19/18 | Pending | -- | -- | -- |
| 08/02/2018 08/02/18 | For Sale | $110,000 | -- | $56 / Sq Ft |
Tax History Compared to Growth
Tax History
| Year | Tax Paid | Tax Assessment Tax Assessment Total Assessment is a certain percentage of the fair market value that is determined by local assessors to be the total taxable value of land and additions on the property. | Land | Improvement |
|---|---|---|---|---|
| 2024 | $3,954 | $260,254 | $15,228 | $245,026 |
| 2023 | $4,495 | $293,451 | $9,526 | $283,925 |
| 2022 | $3,740 | $224,685 | $7,938 | $216,747 |
| 2021 | $2,210 | $125,612 | $7,128 | $118,484 |
| 2020 | $1,978 | $121,834 | $6,480 | $115,354 |
| 2019 | $1,744 | $95,612 | $6,480 | $89,132 |
| 2018 | $1,381 | $75,317 | $6,480 | $68,837 |
| 2017 | $1,313 | $71,259 | $6,480 | $64,779 |
| 2016 | $1,211 | $68,445 | $6,480 | $61,965 |
| 2015 | $1,161 | $65,589 | $6,480 | $59,109 |
| 2014 | $1,071 | $63,165 | $6,480 | $56,685 |
Agents Affiliated with this Home
-
I
Seller's Agent in 2021
Irena Castro
PEOPLE'S CHOICE REALTY SVC LLC
(727) 271-0901
3 in this area
56 Total Sales
-

Buyer's Agent in 2021
Frederick Alonzo
RE/MAX
(813) 455-8341
1 in this area
66 Total Sales
-

Seller's Agent in 2020
Lolita Rogacheva
FLORIDA HOMES RLTY & MORTGAGE
(813) 340-3332
1 in this area
143 Total Sales
Map
Source: Stellar MLS
MLS Number: U8012792
APN: 18-26-16-0560-00000-0520
- 4392 Craftsbury Dr
- 4388 Craftsbury Dr
- 4451 Tidal Pond Rd
- 4214 Trucious Place Unit 4212
- 4222 Trucious Place Unit 3014B
- 4509 Tidal Pond Rd
- 4220 Touchton Place
- 4027 Davit Dr
- 4207 Touchton Place Unit B
- 4036 Davit Dr Unit 217D
- 4325 Newbury Dr
- 4028 Davit Dr Unit 4028
- 4229 Redcliff Place
- 4221 Touchton Place Unit A
- 4235 Sheldon Place Unit 4235
- 4529 Keelboat Place
- 4242 Sheldon Place
- 4238 Glissade Dr
- 4206 Tamargo Dr
- 4242 Redcliff Place Unit 4242
