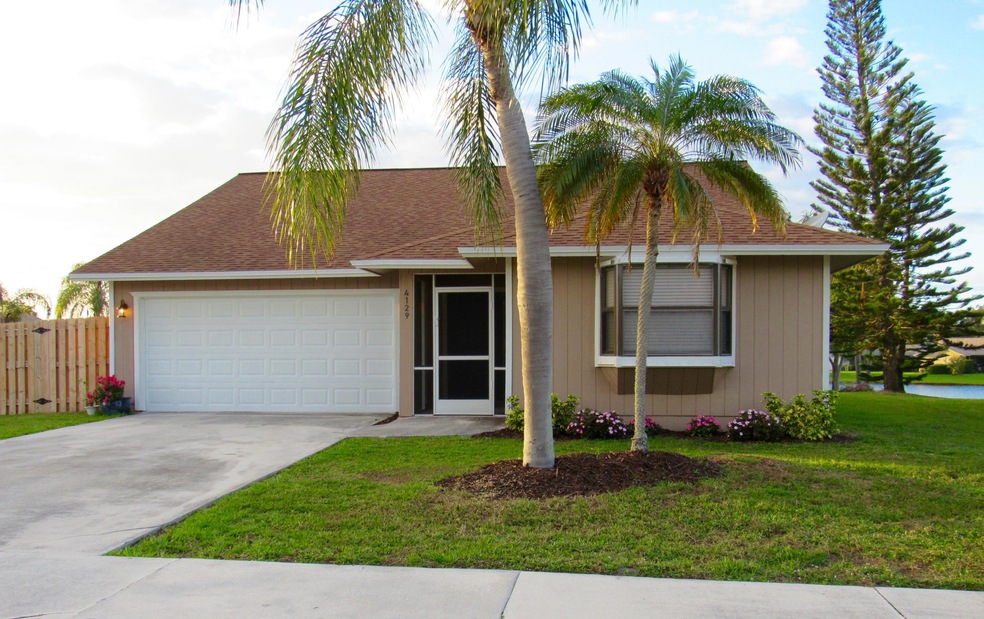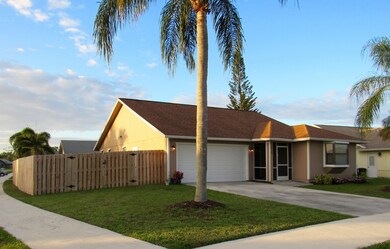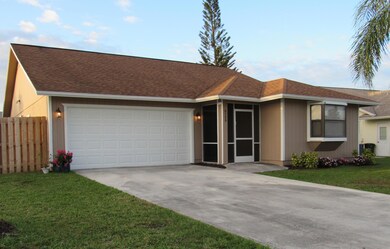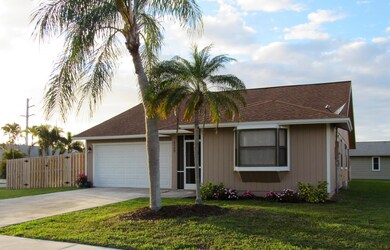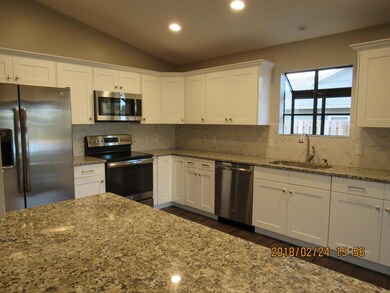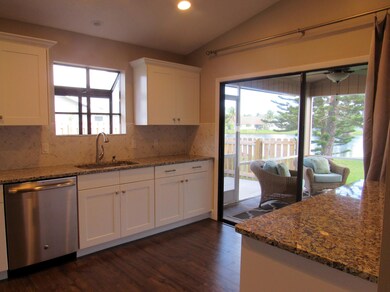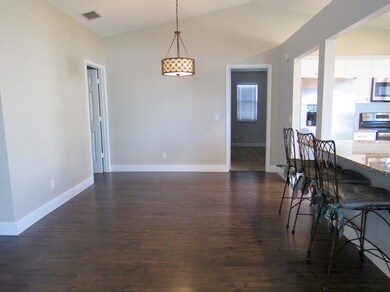
4129 SE Peppertree St Stuart, FL 34997
South Stuart NeighborhoodHighlights
- Lake View
- Wood Flooring
- Screened Porch
- South Fork High School Rated A-
- Attic
- Community Pool
About This Home
As of March 2018Recently remodeled throughout including brand new kitchen and bathrooms, granite counters, stainless appliances, soft-close cabinets, front loading washer & dryer, water resistant laminate wood flooring, new baseboards, new fans and lighting inside and out. Fresh paint interior and exterior. Large yard and new fence with double drive gate on corner lot. New screening on patio and entry porch. New carpet in bedrooms. Newer a/c and water heater.Beautiful lake view! Must see. Priced to sell!
Last Agent to Sell the Property
Keller Williams Central License #3328502 Listed on: 02/28/2018

Home Details
Home Type
- Single Family
Est. Annual Taxes
- $3,086
Year Built
- Built in 1987
Lot Details
- 8,015 Sq Ft Lot
- Fenced
HOA Fees
- $37 Monthly HOA Fees
Parking
- 2 Car Garage
- Garage Door Opener
- Driveway
Home Design
- Frame Construction
- Shingle Roof
- Composition Roof
- Wood Siding
Interior Spaces
- 1,518 Sq Ft Home
- 1-Story Property
- Ceiling Fan
- Family Room
- Screened Porch
- Lake Views
- Fire and Smoke Detector
- Attic
Kitchen
- Electric Range
- Dishwasher
- Disposal
Flooring
- Wood
- Carpet
- Tile
Bedrooms and Bathrooms
- 3 Bedrooms
- Split Bedroom Floorplan
- Walk-In Closet
- 2 Full Bathrooms
Laundry
- Dryer
- Washer
Outdoor Features
- Patio
Utilities
- Central Air
- Heating Available
- Electric Water Heater
Listing and Financial Details
- Assessor Parcel Number 363841014000011802
Community Details
Overview
- Parkwood Subdivision
Recreation
- Community Pool
Ownership History
Purchase Details
Home Financials for this Owner
Home Financials are based on the most recent Mortgage that was taken out on this home.Purchase Details
Home Financials for this Owner
Home Financials are based on the most recent Mortgage that was taken out on this home.Purchase Details
Home Financials for this Owner
Home Financials are based on the most recent Mortgage that was taken out on this home.Purchase Details
Home Financials for this Owner
Home Financials are based on the most recent Mortgage that was taken out on this home.Purchase Details
Similar Homes in Stuart, FL
Home Values in the Area
Average Home Value in this Area
Purchase History
| Date | Type | Sale Price | Title Company |
|---|---|---|---|
| Warranty Deed | $269,000 | Attorney | |
| Warranty Deed | $214,000 | Attorney | |
| Warranty Deed | $260,000 | First American Title Ins Co | |
| Deed | $3,500 | -- | |
| Warranty Deed | $98,500 | -- |
Mortgage History
| Date | Status | Loan Amount | Loan Type |
|---|---|---|---|
| Previous Owner | $192,600 | New Conventional | |
| Previous Owner | $186,100 | New Conventional | |
| Previous Owner | $208,000 | Purchase Money Mortgage | |
| Previous Owner | $200,000 | Credit Line Revolving | |
| Previous Owner | $85,000 | No Value Available |
Property History
| Date | Event | Price | Change | Sq Ft Price |
|---|---|---|---|---|
| 03/29/2018 03/29/18 | Sold | $269,000 | -0.2% | $177 / Sq Ft |
| 02/28/2018 02/28/18 | For Sale | $269,500 | +25.9% | $178 / Sq Ft |
| 05/31/2017 05/31/17 | Sold | $214,000 | -2.3% | $141 / Sq Ft |
| 05/01/2017 05/01/17 | Pending | -- | -- | -- |
| 01/11/2017 01/11/17 | For Sale | $219,000 | -- | $144 / Sq Ft |
Tax History Compared to Growth
Tax History
| Year | Tax Paid | Tax Assessment Tax Assessment Total Assessment is a certain percentage of the fair market value that is determined by local assessors to be the total taxable value of land and additions on the property. | Land | Improvement |
|---|---|---|---|---|
| 2025 | $1,990 | $155,078 | -- | -- |
| 2024 | $2,176 | $150,708 | -- | -- |
| 2023 | $2,176 | $146,319 | $0 | $0 |
| 2022 | $2,087 | $142,058 | $0 | $0 |
| 2021 | $2,069 | $137,921 | $0 | $0 |
| 2020 | $1,916 | $132,529 | $0 | $0 |
| 2019 | $1,880 | $129,549 | $0 | $0 |
| 2018 | $3,316 | $171,730 | $76,500 | $95,230 |
| 2017 | $2,777 | $165,130 | $90,000 | $75,130 |
| 2016 | $2,990 | $167,170 | $90,000 | $77,170 |
| 2015 | $2,347 | $140,760 | $62,500 | $78,260 |
| 2014 | $2,347 | $125,440 | $45,000 | $80,440 |
Agents Affiliated with this Home
-

Seller's Agent in 2018
Barry Segal
Keller Williams Central
(954) 384-0067
1 in this area
194 Total Sales
-

Buyer's Agent in 2018
Sarah Greenberg
Keller Williams Realty Jupiter
(561) 513-1561
3 in this area
130 Total Sales
-
C
Seller's Agent in 2017
Christopher Lundstrom
Lundstrom & Company
-
B
Buyer Co-Listing Agent in 2017
Brianne Fenton PA
Lang Realty
Map
Source: BeachesMLS
MLS Number: R10409752
APN: 36-38-41-014-000-01180-2
- 6664 SE Silverbell Ave
- 6691 SE Raintree Ave
- 7044 SE Birchwood Ln
- 7062 SE Yellowood La Unit B14021
- 4280 SE Sweetwood Way Unit B12022
- 7074 SE Yellowood Ln
- 4515 SE Peachwood Terrace Unit B15024
- 7083 SE Yellowood La Unit B13005
- 4191 SE Dixie Ross St
- 4260 SE Sweetwood Way Unit B12017
- 4247 SE Sweetwood Way
- 4465 Heartwood Tr Unit B17007
- 4248 SE Sweetwood Way Unit B12014
- 4474 Heartwood Tr
- 4478 SE Heartwood Trail
- 4432 SE Sweetwood Way Unit B16012
- 4452 SE Sweetwood Way Unit B16007
- 4496 SE Basswood Terrace
- 4413 Heartwood Tr
- 4397 Heartwood Tr Unit B17023
