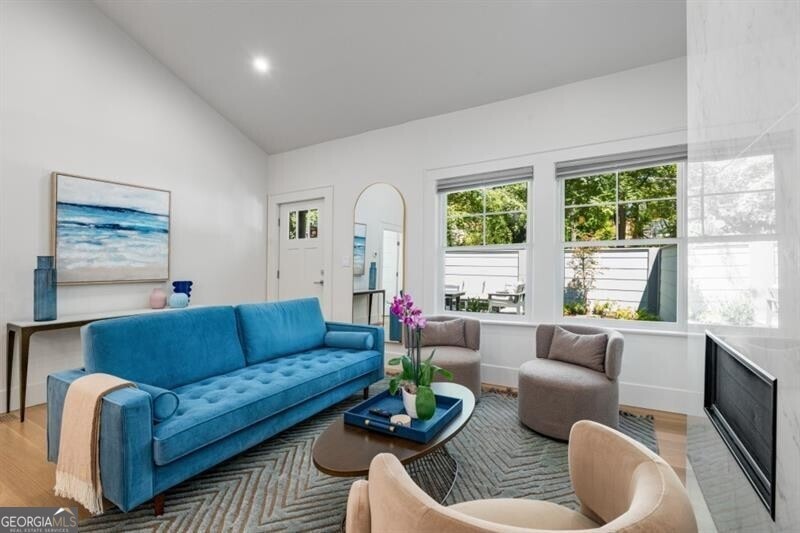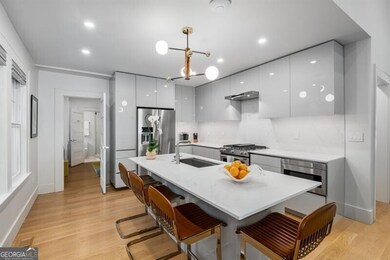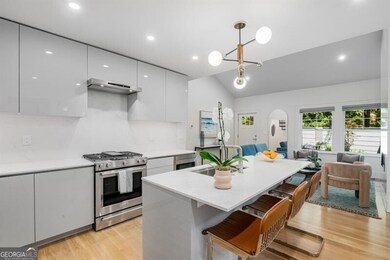413 8th St NE Unit A Atlanta, GA 30309
Midtown Atlanta NeighborhoodHighlights
- City View
- Contemporary Architecture
- Partially Wooded Lot
- Midtown High School Rated A+
- Property is near public transit
- Vaulted Ceiling
About This Home
Fabulous FULLY FURNISHED renovated 3-Bedroom, 3-Bath Home, delightfully located 2 blocks from Piedmont Park, ready to be enjoyed for SHORT or LONG TERM. Enter through the professionally landscaped private courtyard garden terrace, designed for relaxation and entertainment, into a beautifully decorated open floor plan with vaulted ceiling radiating natural light. Lovely Chef's Kitchen featuring Pekten countertops & backsplash, high-end sleek white cabinetry, Cove Stainless Subzero & Dishwasher, Dining Island, built-in Microwave, 4-burner Gas Stove with griddle, and thoughtfully stocked with Kureig & Ninja coffee makers, Nutribullet, Crockpot, etc. open to Family Room w/ gas fireplace surrounded by Pekten wall finishes. Main Level also includes 2-Bedrooms (King & Queen Beds) flanked on either end of Kitchen w/ en-suite (tub/shower combo, & shower only) Bath's. New Electrolux stacked Washer & Dryer and large storage closet in hallway. Take the modern circular staircase to the Upper Level Bedroom suite with office area, walk-in closet, and Bath with a fabulous triple rain head shower. Modern lighting, along with recessed lighting, and automatic lighting sensors in each closet, as well as under each vanity. White oak flooring throughout w/ tile flooring in each Bath. Exceptional features include 55" Smart TV's in each room, window treatments with day & night settings, high speed internet. Hard to find off-street parking, permitted street parking, and excellent walkability to Piedmont Park, Trader Joe's, our fabulous Beltline, Ponce City Market, shopping, restaurants, and many other attractions Atlanta has to offer, just a short Uber ride away. Perfect home and location for Film & Television Production Housing, alternative Housing for a renovation project, or to accommodate an insurance relocation. A gem!!
Listing Agent
Ansley RE | Christie's Int'l RE License #228139 Listed on: 09/05/2025

Property Details
Home Type
- Multi-Family
Year Built
- Built in 1920 | Remodeled
Lot Details
- 7,841 Sq Ft Lot
- No Common Walls
- Wood Fence
- Sloped Lot
- Partially Wooded Lot
- Garden
- Zero Lot Line
Property Views
- City
- Seasonal
Home Design
- Duplex
- Contemporary Architecture
- Traditional Architecture
- Composition Roof
- Four Sided Brick Exterior Elevation
Interior Spaces
- 3,107 Sq Ft Home
- 2-Story Property
- Roommate Plan
- Furnished
- Vaulted Ceiling
- Ceiling Fan
- Factory Built Fireplace
- Fireplace With Gas Starter
- Family Room with Fireplace
- Wood Flooring
- Fire and Smoke Detector
Kitchen
- Breakfast Bar
- Oven or Range
- Microwave
- Ice Maker
- Dishwasher
- Stainless Steel Appliances
- Kitchen Island
- Solid Surface Countertops
- Disposal
Bedrooms and Bathrooms
- 3 Bedrooms | 2 Main Level Bedrooms
- Primary Bedroom on Main
- Walk-In Closet
- Double Vanity
- Bathtub Includes Tile Surround
Laundry
- Laundry in Hall
- Dryer
- Washer
Parking
- 2 Parking Spaces
- Parking Pad
- Over 1 Space Per Unit
- Side or Rear Entrance to Parking
- Guest Parking
Eco-Friendly Details
- Energy-Efficient Appliances
- Energy-Efficient Windows
- Energy-Efficient Insulation
- Energy-Efficient Thermostat
Outdoor Features
- Patio
Location
- Property is near public transit
- Property is near schools
- Property is near shops
Schools
- Morningside Elementary School
- David T Howard Middle School
- Midtown High School
Utilities
- Forced Air Zoned Heating and Cooling System
- Electric Air Filter
- Heat Pump System
- Underground Utilities
- High-Efficiency Water Heater
- Gas Water Heater
- High Speed Internet
- Cable TV Available
Listing and Financial Details
- Security Deposit $7,500
- 3-Month Min and 12-Month Max Lease Term
Community Details
Overview
- No Home Owners Association
- Association fees include heating/cooling, maintenance exterior, ground maintenance, management fee, security, trash, water
- Midtown Subdivision
Pet Policy
- Call for details about the types of pets allowed
Map
Property History
| Date | Event | Price | List to Sale | Price per Sq Ft |
|---|---|---|---|---|
| 10/21/2025 10/21/25 | Price Changed | $6,750 | -10.0% | $2 / Sq Ft |
| 09/05/2025 09/05/25 | For Rent | $7,500 | -- | -- |
Source: Georgia MLS
MLS Number: 10598627
APN: 14-0048-0002-010-2
- 858 Charles Allen Dr NE
- 892 Durant Place NE
- 360 8th St NE
- 343 8th St NE Unit T2
- 890 Glendale Terrace NE Unit 1
- 880 Glendale Terrace NE Unit 9
- 394 6th St NE Unit 2
- 835 Glendale Terrace NE Unit 2
- 495 Greenwood Ave NE
- 375 6th St NE Unit 5
- 375 6th St NE Unit 7
- 356 5th St NE
- 313 6th St NE
- 363 5th St NE
- 587 Virginia Ave NE Unit 805
- 587 Virginia Ave NE Unit 315
- 887 Myrtle St NE
- 313 5th St NE
- 916 Myrtle St NE Unit 1
- 513 Saint Charles Ave NE
- 420 7th St NE
- 864 Charles Allen Dr NE Unit C3
- 426 9th St NE Unit 2
- 343 8th St NE Unit T1
- 505 8th St NE Unit 2
- 449 Greenwood Ave NE Unit 3
- 449 Greenwood Ave NE Unit 1
- 449 Greenwood Ave NE Unit 2
- 323 8th St NE Unit 6
- 799 Charles Allen Dr NE Unit 4
- 860 Monroe Dr NE Unit 9
- 806 Vedado Way NE Unit 2
- 806 Vedado Way NE Unit 1
- 778 Charles Allen Dr NE Unit B
- 810 Monroe Dr NE
- 810 Monroe Dr NE
- 810 Monroe Dr NE
- 921 Myrtle St NE Unit MYRT-006
- 250 10th St NE
- 405 4th St NE Unit 2






