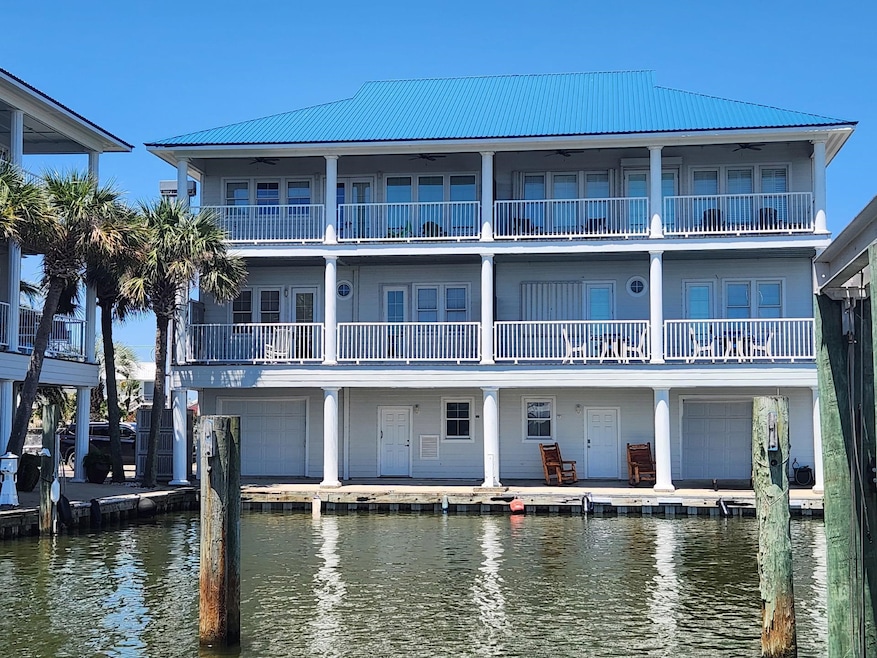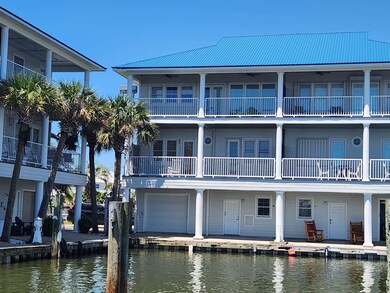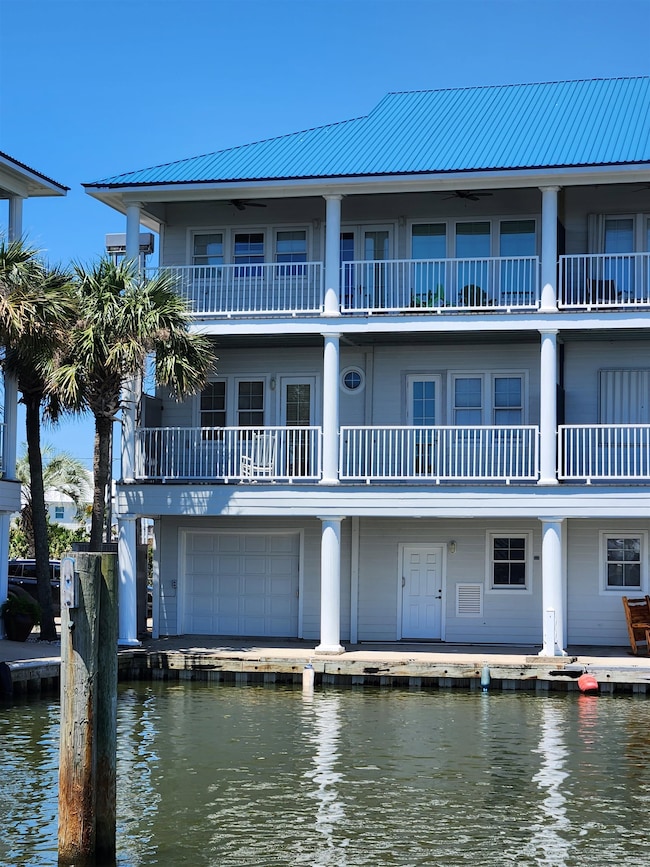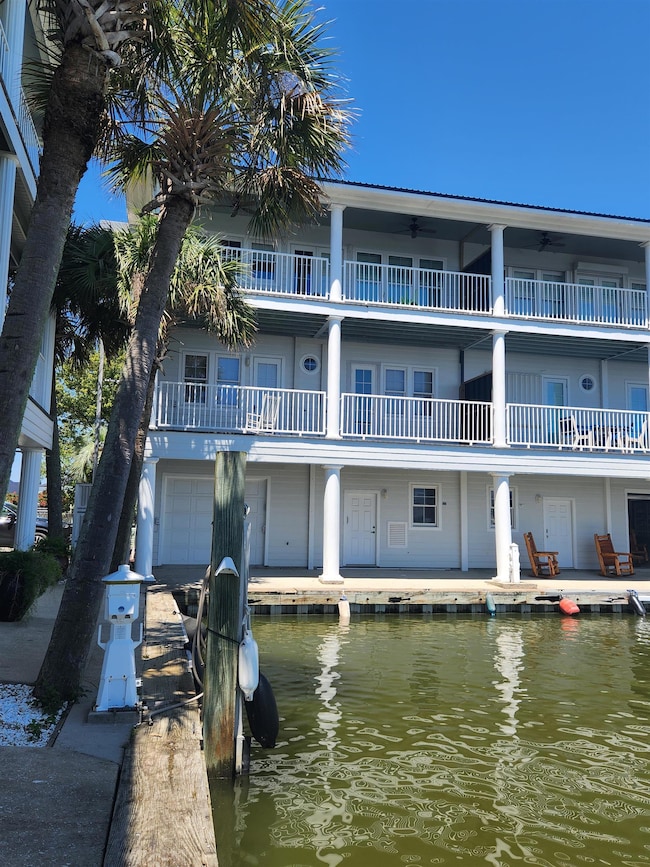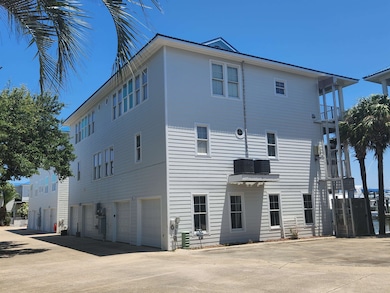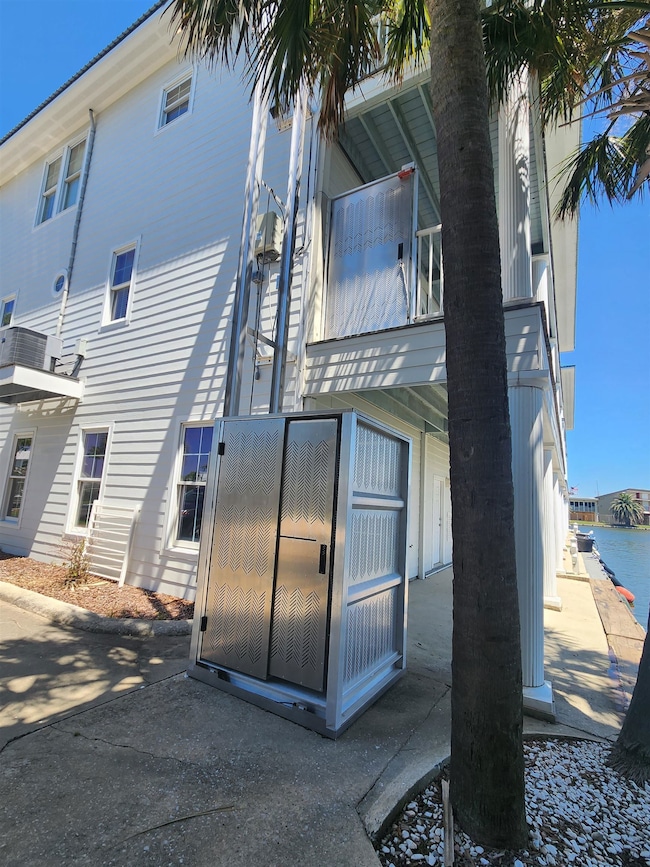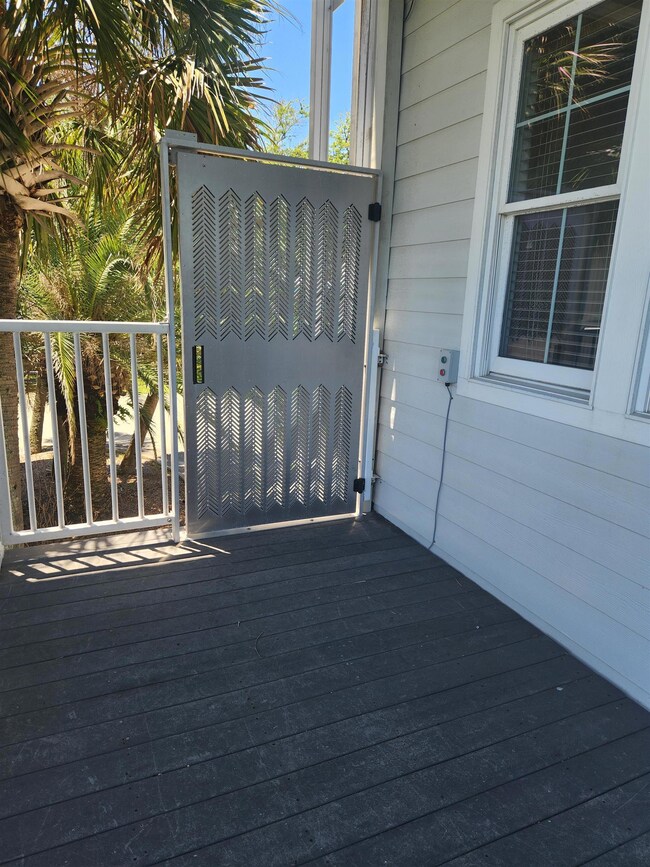413 Admiral Craik Dr Unit R4 Grand Isle, LA 70358
Estimated payment $4,256/month
Highlights
- Water Views
- Water Access
- RV or Boat Parking
- Docks
- In Ground Pool
- Cathedral Ceiling
About This Home
Make this waterfront 3-level condo in Pirates Cove Development your next island getaway. Dock your boat just steps away from your condo. The first level has 3 large electric garage doors that creates a lovely breezeway. You can entertain at the waters' edge. Balconies on levels 2 & 3 overlook the marina's luxurious yachts. The 16' cathedral ceilings, skylight & open floor plan on Level 3 is the place to congregate. A fully equipped kitchen with a gas stove, 2 dishwashers, large island, dining table & mini bar can feed an army. This open space also includes multiple living areas & a half bath. The dumbwaiter can conveniently move items from level-to-level. All 3 bedrooms, 3 baths & the laundry are located on Level 2. Other amenities include an enclosed elevator, new roof, 50% new windows, all windows resealed, new ductwork, hardy plank exterior, new install on doors, hurricane rated electric garage doors and more. Membership to this gated community includes use of the boat launch & pool. Shared Expenses of $50/month covers community septic, trash pickup, lawn svs, pool svs, gate, grounds maintenance. Buyer has 1st option to also purchase a boat slip.
Property Details
Home Type
- Multi-Family
Est. Annual Taxes
- $533
Year Built
- Built in 1985
Lot Details
- 1,200 Sq Ft Lot
- Lot Dimensions are 30 x 40
Home Design
- Property Attached
- Piling Construction
Interior Spaces
- 2,400 Sq Ft Home
- 3-Story Property
- Cathedral Ceiling
- Ceiling Fan
- Water Views
Bedrooms and Bathrooms
- 3 Bedrooms
- En-Suite Bathroom
- 3 Full Bathrooms
- Soaking Tub
Parking
- 4 Car Garage
- Carport
- RV or Boat Parking
Outdoor Features
- In Ground Pool
- Water Access
- Docks
Utilities
- Cooling Available
- Heating Available
- Community Sewer or Septic
Community Details
- Pirates Cove Development Subdivision
Map
Home Values in the Area
Average Home Value in this Area
Tax History
| Year | Tax Paid | Tax Assessment Tax Assessment Total Assessment is a certain percentage of the fair market value that is determined by local assessors to be the total taxable value of land and additions on the property. | Land | Improvement |
|---|---|---|---|---|
| 2024 | $533 | $12,940 | $1,010 | $11,930 |
| 2023 | $1,795 | $12,940 | $1,010 | $11,930 |
| 2022 | $1,795 | $12,940 | $1,010 | $11,930 |
| 2021 | $483 | $3,400 | $1,010 | $2,390 |
| 2020 | $1,695 | $12,940 | $1,010 | $11,930 |
| 2019 | $1,718 | $12,940 | $1,010 | $11,930 |
| 2018 | $1,394 | $12,940 | $1,010 | $11,930 |
| 2017 | $1,595 | $12,940 | $1,010 | $11,930 |
| 2016 | $1,598 | $12,940 | $1,010 | $11,930 |
| 2015 | $1,390 | $13,480 | $1,010 | $12,470 |
| 2014 | $1,390 | $13,480 | $1,010 | $12,470 |
Property History
| Date | Event | Price | List to Sale | Price per Sq Ft |
|---|---|---|---|---|
| 05/16/2025 05/16/25 | For Sale | $799,000 | -- | $333 / Sq Ft |
Source: Bayou Board of REALTORS®
MLS Number: 2025009143
APN: 0610004824
- 411 Admiral Craik Dr Unit 17
- 411 Admiral Craik Dr Unit 20
- 411 Admiral Craik Dr Unit 4
- 411 Admiral Craik Dr Unit 7
- 411 Admiral Craik Dr Unit 3
- 411 Admiral Craik Dr Unit 29
- 411 Admiral Craik Dr Unit 5
- 387 Admiral Craik Dr
- 18 & 19 Pirates Cove Marina Unit 18 & 19
- 18 & 19 Pirates Cove Marina
- tbd Admiral Craik Dr Unit Lot 10B
- 261 Admiral Craik Dr
- 3001 Rebecca Ln
- tbd Lot 11B Admiral Craik Dr
- TBD Loma Linda Ave
- 138 Verley Ln
- Lot 8, Block 5 Willow Ln
- Lot 1, Block 5 Willow Ln
- Lot 4, Block 5 Willow Ln
- Lot 6, Block 5 Willow Ln
- 173 Penny Dee Dr
- 214 Penny Dee Dr
- 130 North St
- 26922 Louisiana 23
- 26922 Highway 23 None
- 327 Martin Ln
- 135 Stephen Ballay Ln
- 24989 Diamond Rd
- 32784 Highway 11
- NA Oak Rd
- 32782 Highway 11
- 32782 Highway 11 None
- 32784 Highway 11 None
- 30142 Highway 23 None
- 145 Rambling Rd
- 143 Rambling Rd
- 30142 Louisiana 23
- 30950 Highway 23
- 30381 Highway 23
- 128 Ave B
