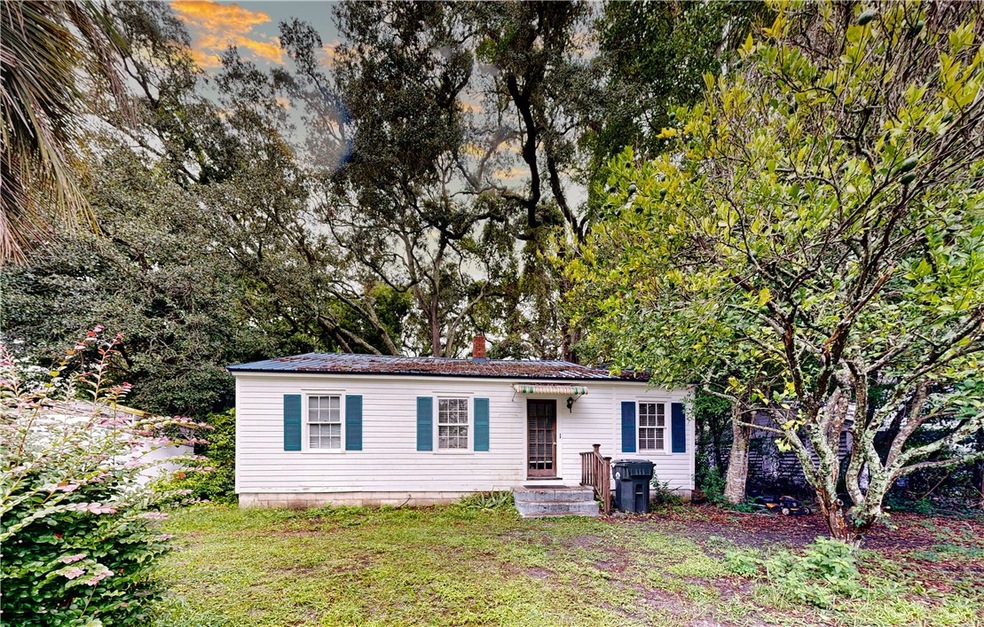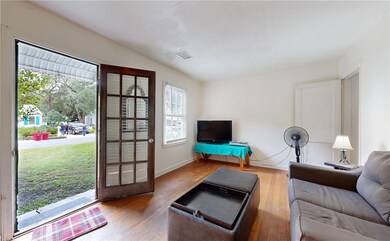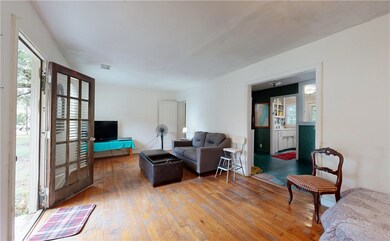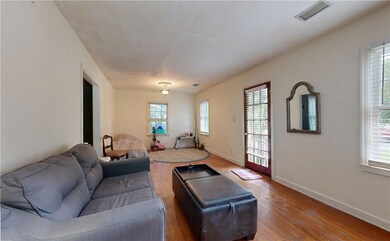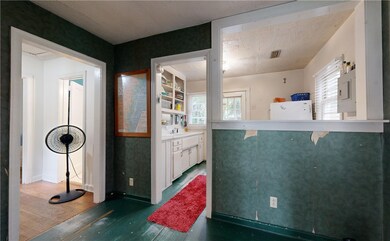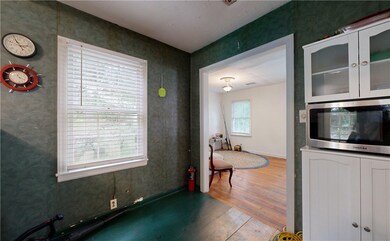
413 Ashantilly Ave Saint Simons Island, GA 31522
Highlights
- Deck
- Wood Flooring
- Cooling Available
- St. Simons Elementary School Rated A-
- Covered patio or porch
- 3-minute walk to Mallery Park
About This Home
As of October 2024#stsimons #southend #beachcottage a small single family 2 bedrooms and 1 bath house with hardwood floors that could be a fixer upper OR a bulldoze. The house next door closed recently with all cash full price multiple contracts for $599k. Most homes of any size or updated in this area are many times now selling million plus pricing. This home is an AS IS no repairs priced to sell sale. Owner desires an all cash no financing contract with little if any due diligence period or no contingencies. The property has no central heat and air but window units. 3 and 2 work. Some windows need replacement. Floors need refinishing. House has city water and septic tank servicing its utilities. The stackable washer/dry was on gas to the dryer. it's line has been capped off. This home has been owner occupied but now has a short term tenant thru 10/1 or sooner. You may close prior to this accepting existing tenant in place and negotiate a new lease past 10/1 or close after and accept property in empty condition. All offers will be considered after Tuesday 9/27. #openhouse tomorrow #saturday 8/24/24 from 2-4pm. Hardwood floors, living room , dining room, open bar into a kitchen with stove and fridge and glass door walking out onto a long updated deck with a roll out awning that runs the length of the cottage. Metal Roof in past few years. Fenced yard. Storage building in rear of yard is not in good shape. Ideal location for a full time or second home and definitely can short term rent in this subdivision as many do. Perfect way to get on St Simons for less and take this blank canvas making it your own. Whether you use the lot and build again or start with a story book Cinderella remodel of a cottage, old school charm found here in this LOCATION #location LOCATION.
8/24/24 SATURDAY 2-4pm. #openhouse Come see! Virual tour paints an accurate picture here at link https://my.matterport.com/show/?m=jdYey2ycxaZ
Hard to find! Ideal offer has proof of funds at time of offer. Call or text agent to show as occupied. notice appreciated or most will visit tomorrow and schedule with notice otherwise. Biking walking golf cart all is nearby #pier #village #beach #lighthouse #goldenisles #restaurants #hgtv #fixerupper #jumpinthewateriswarm #happy #summerhome #guestcottage #rental #investment #build #buyers #sellers
Last Agent to Sell the Property
Banker Real Estate License #168660 Listed on: 08/23/2024
Home Details
Home Type
- Single Family
Est. Annual Taxes
- $4,152
Year Built
- Built in 1943
Lot Details
- 10,498 Sq Ft Lot
- Fenced
- Zoning described as County
Home Design
- Composition Roof
Interior Spaces
- 896 Sq Ft Home
- 1-Story Property
- Ceiling Fan
- Wood Flooring
- Crawl Space
Kitchen
- Breakfast Bar
- Oven
Bedrooms and Bathrooms
- 2 Bedrooms
- 1 Full Bathroom
Laundry
- Laundry in Hall
- Stacked Washer and Dryer
Parking
- 4 Parking Spaces
- Driveway
- Unpaved Parking
Outdoor Features
- Deck
- Covered patio or porch
- Shed
Utilities
- Cooling Available
- Heating Available
- Septic Tank
Community Details
- Kings Terrace Subdivision
Listing and Financial Details
- Tenant pays for electricity
- Assessor Parcel Number 04-04225
Ownership History
Purchase Details
Purchase Details
Home Financials for this Owner
Home Financials are based on the most recent Mortgage that was taken out on this home.Purchase Details
Purchase Details
Similar Homes in Saint Simons Island, GA
Home Values in the Area
Average Home Value in this Area
Purchase History
| Date | Type | Sale Price | Title Company |
|---|---|---|---|
| Quit Claim Deed | -- | -- | |
| Warranty Deed | $575,000 | -- | |
| Warranty Deed | -- | -- | |
| Warranty Deed | -- | -- |
Mortgage History
| Date | Status | Loan Amount | Loan Type |
|---|---|---|---|
| Previous Owner | $171,000 | New Conventional |
Property History
| Date | Event | Price | Change | Sq Ft Price |
|---|---|---|---|---|
| 07/21/2025 07/21/25 | Price Changed | $1,997,000 | -4.9% | $632 / Sq Ft |
| 05/29/2025 05/29/25 | Price Changed | $2,100,000 | -3.7% | $664 / Sq Ft |
| 04/28/2025 04/28/25 | Price Changed | $2,180,000 | +0.1% | $690 / Sq Ft |
| 04/24/2025 04/24/25 | For Sale | $2,177,400 | 0.0% | $689 / Sq Ft |
| 04/14/2025 04/14/25 | Pending | -- | -- | -- |
| 04/01/2025 04/01/25 | For Sale | $2,177,400 | +278.7% | $689 / Sq Ft |
| 10/01/2024 10/01/24 | Sold | $575,000 | +4.7% | $642 / Sq Ft |
| 08/25/2024 08/25/24 | Pending | -- | -- | -- |
| 08/23/2024 08/23/24 | For Sale | $549,000 | -- | $613 / Sq Ft |
Tax History Compared to Growth
Tax History
| Year | Tax Paid | Tax Assessment Tax Assessment Total Assessment is a certain percentage of the fair market value that is determined by local assessors to be the total taxable value of land and additions on the property. | Land | Improvement |
|---|---|---|---|---|
| 2024 | $4,110 | $163,880 | $145,520 | $18,360 |
| 2023 | $4,152 | $163,880 | $145,520 | $18,360 |
| 2022 | $3,505 | $134,760 | $116,400 | $18,360 |
| 2021 | $2,851 | $105,400 | $87,320 | $18,080 |
| 2020 | $1,965 | $70,480 | $52,400 | $18,080 |
| 2019 | $1,965 | $70,480 | $52,400 | $18,080 |
| 2018 | $1,965 | $70,480 | $52,400 | $18,080 |
| 2017 | $1,965 | $70,480 | $52,400 | $18,080 |
| 2016 | $1,702 | $65,720 | $52,400 | $13,320 |
| 2015 | -- | $60,920 | $52,400 | $8,520 |
| 2014 | -- | $60,760 | $52,400 | $8,360 |
Agents Affiliated with this Home
-
A
Seller's Agent in 2025
Allie Thomas
Landrise Realty, LLC
-
A
Seller's Agent in 2024
Angel Hobby
Banker Real Estate
Map
Source: Golden Isles Association of REALTORS®
MLS Number: 1648692
APN: 04-04225
- 411 Ashantilly Ave
- 301 Kelsall Ave
- 809 Mallery St Unit A
- 900 Mallery St
- 800 Mallery St Unit C-30
- 800 Mallery St Unit 90
- 800 Mallery St Unit 31
- 800 Mallery St Unit B13
- 530 Delegal St
- 1000 Mallery Street Extension Unit G62
- 919 Mallery St
- 850 Mallery St Unit 3M
- 850 Mallery St Unit 1S
- 850 Mallery St Unit J-14
- 850 Mallery St Unit E8
- 213 Magnolia Ave
- 600 Shore Edge Trace
- 600 Shore Edge Trc
- 104 Courtyard Villas #A1 Ln Unit A1
- 104 Courtyard Villas #A1 Ln
