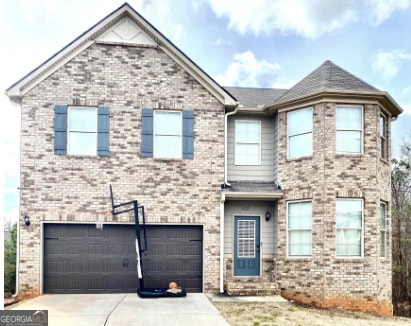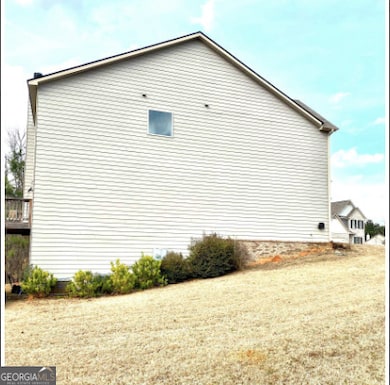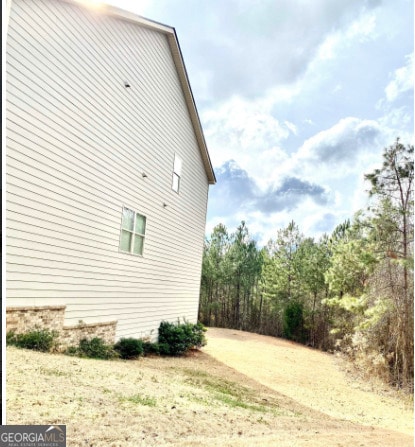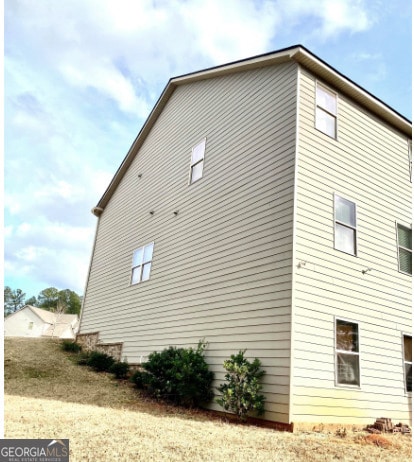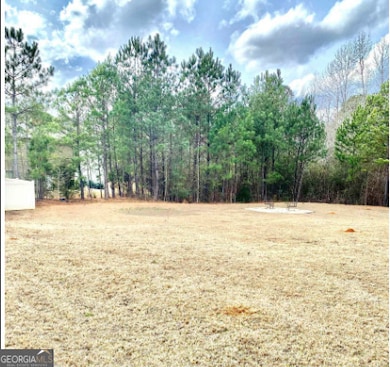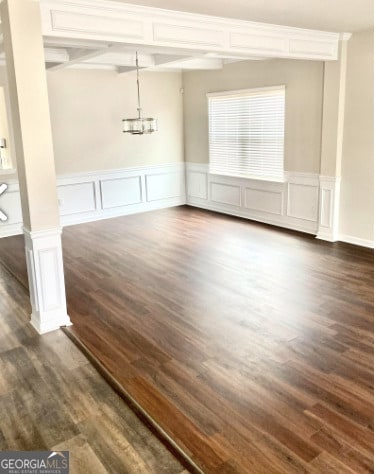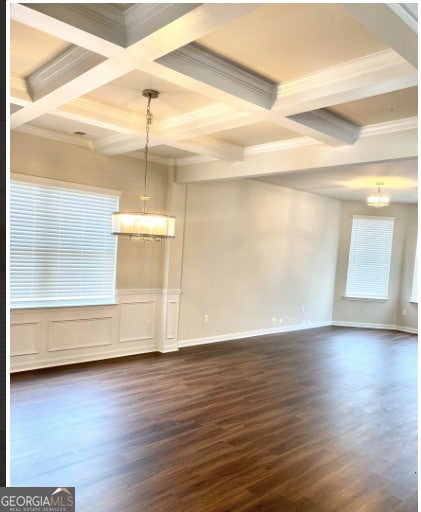413 Atlas Ct Locust Grove, GA 30248
Estimated payment $2,657/month
Highlights
- 1 Fireplace
- Cul-De-Sac
- Laundry Room
- High Ceiling
- Double Vanity
- Three Sided Brick Exterior Elevation
About This Home
This beautiful 5 Bedroom/ 3 Bathrooms with finished basement and half bath. This home is nestled located in the cul de sac of the neighborhood, perfect location on a great level lot. This home has so much to offer from the open floor plan concept to the basement which could serve as multiple purposes. This home features an light and airy foyer, formal living, dining room, family room and gourmet kitchen that's super perfect for entertaining. The plan also features a bedroom and bath on the main level which could be great for guest. Upstair gives this plan a great flow from the 3 oversize bedrooms and the extra large Master suite which features a oversize sitting area. The laundry room is located upstairs as which makes doing laundry super easy. The bonus to this home is the super hard to find finished basement, where the possibilities are endless to what you can do. This will be perfect for a home gym, office, man cave, bar, in-law suite or teen suite. Don't miss out on this hard to find gem. This home is move in ready so it will be the perfect for spring. THIS BEAUTIFUL PROPERTY OFFERS AN EXCEPTIONAL BUYING OPPORTUNITY!! THE SELLER IS GENEROUSLY OFFERING UP TO 3% IN SELLER'S CONCESSIONS, WHICH CAN BE PAID TOWARDS CLOSING COST, PREPAID EXPENSES, OR OTHER FINANCIAL INCENTIVES.
Listing Agent
Keller Williams Premier Brokerage Phone: 4049872149 License #303629 Listed on: 05/28/2025

Home Details
Home Type
- Single Family
Est. Annual Taxes
- $6,339
Year Built
- Built in 2018
Lot Details
- Cul-De-Sac
Home Design
- Composition Roof
- Vinyl Siding
- Three Sided Brick Exterior Elevation
Interior Spaces
- 3-Story Property
- High Ceiling
- Ceiling Fan
- 1 Fireplace
- Family Room
- Basement
- Finished Basement Bathroom
- Pull Down Stairs to Attic
- Laundry Room
Kitchen
- Convection Oven
- Cooktop
- Dishwasher
Flooring
- Carpet
- Laminate
Bedrooms and Bathrooms
- Double Vanity
Schools
- Locust Grove Elementary And Middle School
- Locust Grove High School
Utilities
- Forced Air Heating and Cooling System
- High Speed Internet
- Cable TV Available
Community Details
- Property has a Home Owners Association
- Bridle Creek Subdivision
Map
Home Values in the Area
Average Home Value in this Area
Tax History
| Year | Tax Paid | Tax Assessment Tax Assessment Total Assessment is a certain percentage of the fair market value that is determined by local assessors to be the total taxable value of land and additions on the property. | Land | Improvement |
|---|---|---|---|---|
| 2024 | $5,366 | $182,520 | $18,000 | $164,520 |
| 2023 | $4,970 | $176,560 | $18,000 | $158,560 |
| 2022 | $4,927 | $152,320 | $18,000 | $134,320 |
| 2021 | $4,218 | $122,040 | $18,000 | $104,040 |
| 2020 | $4,373 | $118,480 | $15,000 | $103,480 |
| 2019 | $557 | $14,000 | $14,000 | $0 |
| 2018 | $490 | $13,400 | $13,400 | $0 |
| 2016 | $219 | $6,000 | $6,000 | $0 |
| 2015 | $227 | $6,000 | $6,000 | $0 |
| 2014 | -- | $1,360 | $1,360 | $0 |
Property History
| Date | Event | Price | List to Sale | Price per Sq Ft |
|---|---|---|---|---|
| 09/10/2025 09/10/25 | Price Changed | $399,999 | -7.0% | $83 / Sq Ft |
| 07/27/2025 07/27/25 | Price Changed | $429,999 | -3.4% | $89 / Sq Ft |
| 05/28/2025 05/28/25 | For Sale | $445,000 | -- | $92 / Sq Ft |
Purchase History
| Date | Type | Sale Price | Title Company |
|---|---|---|---|
| Warranty Deed | -- | -- | |
| Warranty Deed | $300,000 | -- | |
| Warranty Deed | -- | -- | |
| Quit Claim Deed | $565,000 | -- | |
| Quit Claim Deed | $44,271 | -- | |
| Quit Claim Deed | $55,339 | -- |
Mortgage History
| Date | Status | Loan Amount | Loan Type |
|---|---|---|---|
| Open | $306,450 | No Value Available | |
| Closed | $306,450 | No Value Available |
Source: Georgia MLS
MLS Number: 10531467
APN: 147B-01-036-000
- 197 Weymouth Dr
- 77 Weymouth Dr
- 63 Weymouth Dr
- 79 Weymouth Dr
- 65 Weymouth Dr
- 704 Curb Ct
- Hanover Plan at Bridle Creek
- Halton Plan at Bridle Creek
- Mansfield Plan at Bridle Creek
- Avion Plan at Bridle Creek
- Denton Plan at Bridle Creek
- Elle Plan at Bridle Creek
- 632 Kimberwick Dr
- 213 Umber Rd
- 212 Umber Rd
- 208 Umber Rd
- 284 Villa Grande Dr
- Abigail II Plan at Berkeley Lakes
- Radcliffe Plan at Berkeley Lakes
- Everest III Plan at Berkeley Lakes
- 413 Grove Park Dr
- 536 Easton Dr
- 543 Easton Dr
- 116 Al Jennah Blvd
- 192 Al Jennah Blvd
- 1148 Werre Way
- 1335 Elmstead Place
- 717 Petaluma Place
- 1014 Lear Dr
- 211 Ferguson Ave
- 133 Avonwood Cir
- 533 Moline Way
- 344 Oliver Dr
- 495 Kirkland Dr
- 538 Grove Pointe Ct
- 120 Astilbe Meadow Dr
- 424 Bell Flower Trail
- 905 Hesston Dr
- 449 Sarah's Ln
- 601 Connors Path
