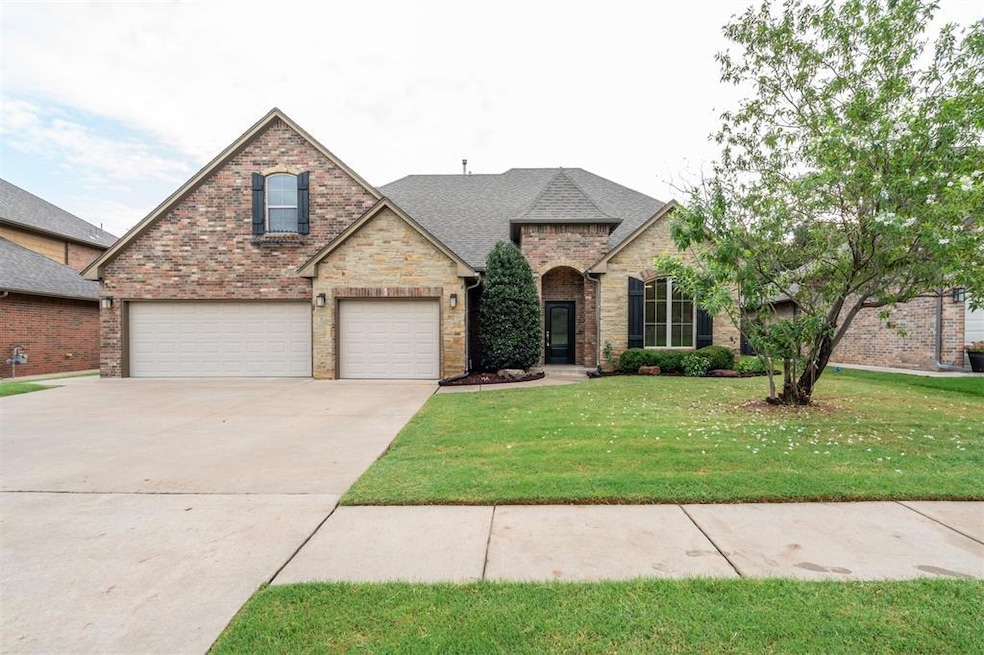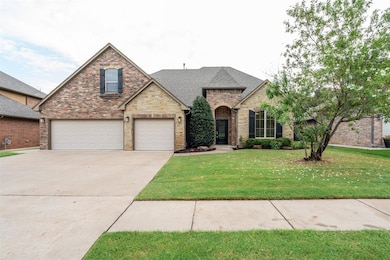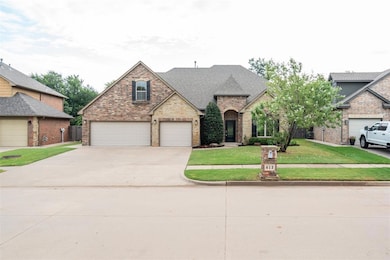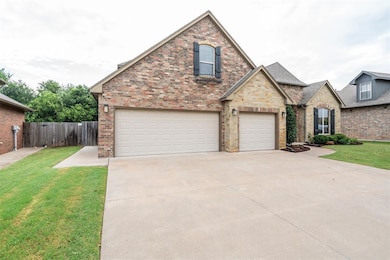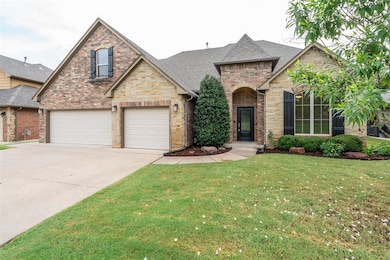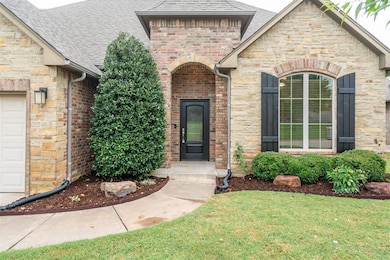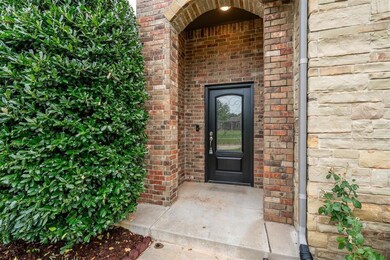Estimated payment $2,752/month
Highlights
- Wooded Lot
- Traditional Architecture
- Bonus Room
- Banner School Rated A-
- Wood Flooring
- Covered Patio or Porch
About This Home
Welcome to this immaculate custom home nestled in a prime location, offering the perfect blend of elegance and everyday comfort. Step inside to gorgeous engineered hardwood floors and rich, beautifully stained woodwork that exudes warmth and character throughout. The heart of the home is the spacious kitchen, a true chef’s delight featuring an abundance of custom cabinetry, sleek countertops, a convenient pot filler, and a generous pantry—ideal for keeping everything organized and at your fingertips. This two-story beauty offers a versatile layout with the primary suite and an additional bedroom (perfect for a home office) located downstairs. Upstairs, you’ll find two bedrooms connected by a stylish Jack and Jill bathroom, plus a massive living room that creates the perfect space for entertaining, relaxing, or movie nights. The living room even boasts a charming balcony for enjoying serene views of the surrounding trees. Situated on a wooded lot, this home’s large backyard is a peaceful oasis with plenty of room for play, pets, or outdoor gatherings. Don’t miss your chance to own this stunning property that combines custom craftsmanship, thoughtful design, and an unbeatable location. Schedule your private tour today and fall in love with your new home!
Home Details
Home Type
- Single Family
Est. Annual Taxes
- $2,885
Year Built
- Built in 2016
Lot Details
- 9,731 Sq Ft Lot
- West Facing Home
- Wood Fence
- Interior Lot
- Wooded Lot
HOA Fees
- $29 Monthly HOA Fees
Parking
- 3 Car Attached Garage
- Driveway
Home Design
- Traditional Architecture
- Slab Foundation
- Brick Frame
- Composition Roof
Interior Spaces
- 2,927 Sq Ft Home
- 2-Story Property
- Gas Log Fireplace
- Bonus Room
- Laundry Room
Kitchen
- Built-In Oven
- Electric Oven
- Built-In Range
- Dishwasher
- Wood Stained Kitchen Cabinets
- Disposal
Flooring
- Wood
- Carpet
- Tile
Bedrooms and Bathrooms
- 4 Bedrooms
Outdoor Features
- Balcony
- Covered Deck
- Covered Patio or Porch
Schools
- Banner Public Elementary And Middle School
Utilities
- Central Heating and Cooling System
- High Speed Internet
Community Details
- Association fees include maintenance common areas
- Mandatory home owners association
Listing and Financial Details
- Legal Lot and Block 24 / 1
Map
Home Values in the Area
Average Home Value in this Area
Tax History
| Year | Tax Paid | Tax Assessment Tax Assessment Total Assessment is a certain percentage of the fair market value that is determined by local assessors to be the total taxable value of land and additions on the property. | Land | Improvement |
|---|---|---|---|---|
| 2024 | $2,885 | $39,393 | $5,280 | $34,113 |
| 2023 | $2,885 | $37,517 | $5,280 | $32,237 |
| 2022 | $2,838 | $36,424 | $5,280 | $31,144 |
| 2021 | $2,775 | $35,363 | $5,280 | $30,083 |
| 2020 | $2,671 | $34,333 | $5,280 | $29,053 |
| 2019 | $2,618 | $33,386 | $5,280 | $28,106 |
| 2018 | $2,585 | $32,414 | $5,280 | $27,134 |
| 2017 | $2,613 | $32,414 | $5,280 | $27,134 |
| 2016 | $35 | $425 | $425 | $0 |
| 2015 | -- | $425 | $425 | $0 |
| 2014 | -- | $425 | $425 | $0 |
Property History
| Date | Event | Price | Change | Sq Ft Price |
|---|---|---|---|---|
| 08/26/2025 08/26/25 | Pending | -- | -- | -- |
| 08/01/2025 08/01/25 | Price Changed | $470,000 | -1.1% | $161 / Sq Ft |
| 07/19/2025 07/19/25 | Price Changed | $475,000 | -1.0% | $162 / Sq Ft |
| 07/05/2025 07/05/25 | For Sale | $480,000 | 0.0% | $164 / Sq Ft |
| 06/29/2021 06/29/21 | Rented | $2,650 | -11.5% | -- |
| 06/02/2021 06/02/21 | Under Contract | -- | -- | -- |
| 05/13/2021 05/13/21 | For Rent | $2,995 | 0.0% | -- |
| 05/24/2016 05/24/16 | Sold | $332,000 | -4.7% | $113 / Sq Ft |
| 03/26/2016 03/26/16 | Pending | -- | -- | -- |
| 01/07/2016 01/07/16 | For Sale | $348,500 | -- | $118 / Sq Ft |
Purchase History
| Date | Type | Sale Price | Title Company |
|---|---|---|---|
| Warranty Deed | $332,000 | Old Republic Title | |
| Warranty Deed | $44,000 | Capitol Abstract & Title Co | |
| Quit Claim Deed | -- | Capitol Abstract & Title Co |
Mortgage History
| Date | Status | Loan Amount | Loan Type |
|---|---|---|---|
| Open | $303,100 | VA | |
| Closed | $332,000 | New Conventional | |
| Previous Owner | $261,399 | Construction |
Source: MLSOK
MLS Number: 1179005
APN: 090106315
- 409 Frisco Ridge Rd
- 0 U S Route 66
- 632 Signalman
- 1913 Tinder St
- 1805 Hobo St
- 613 Side Track Rd
- 751 Kingsgate Rd
- 1016 Maple Ave
- 417 Garth Brooks Blvd
- 611 Garth Brooks Blvd
- 9116 Anaum Ln
- 624 Frisco Ridge Rd
- 11325 SW 34th Terrace
- 600 S 8th St
- 705 Yukon Ave
- 709 Maple St
- 601 S 8th St
- 621 Yukon Ave
- 740 Kingston Dr
- 744 Kingston Dr
