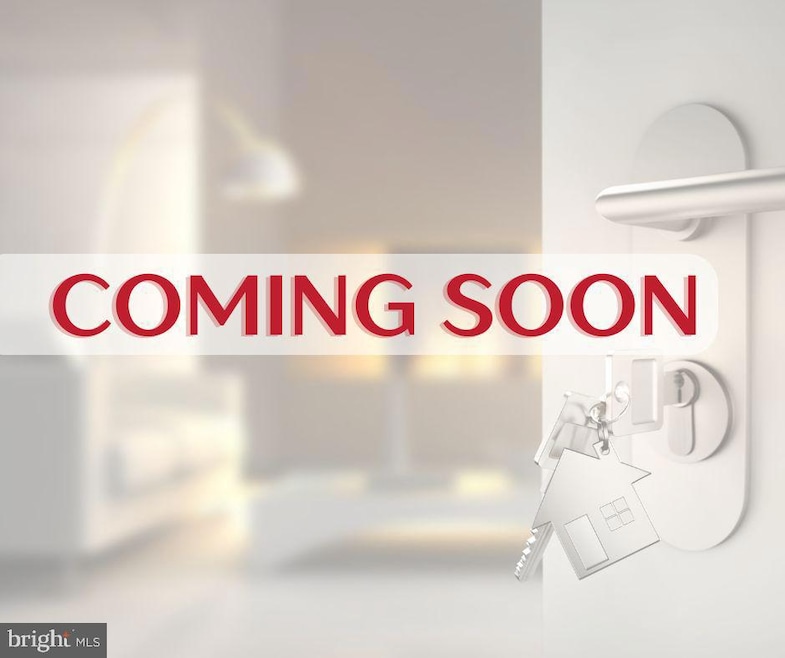413 Bucklebury Ln Frederick, MD 21702
Lewistown NeighborhoodEstimated payment $4,485/month
Highlights
- Fitness Center
- Scenic Views
- Clubhouse
- Active Adult
- Open Floorplan
- Recreation Room
About This Home
**Coming Soon**
Experience the perfect blend of comfort and style in this beautiful semi- new home, built in 2024, located in the vibrant 55+ Bloomsfield Active Community! Featuring 3 Bedrooms and 3 Full Bathrooms, this thoughtfully designed layout offers two main-level bedrooms situated on opposite sides of the home--ideal for a sense of privacy and retreat. The open-concept living, dining, and kitchen area showcases a large quartz island, perfect for gathering and entertaining. The finished lower level expands your living space with a third bedroom, full bath, and a generous recreation or media room, ideal for guests, hobbies or movie nights! Enjoy modern finishes, convenience, and community in a welcoming neighborhood designed for Active adults!
Listing Agent
(301) 676-7027 lisathomashomes@gmail.com Long & Foster Real Estate, Inc. Listed on: 11/12/2025

Home Details
Home Type
- Single Family
Est. Annual Taxes
- $9,279
Year Built
- Built in 2024
Lot Details
- 7,666 Sq Ft Lot
- Backs To Open Common Area
- North Facing Home
- Landscaped
- Corner Lot
- Level Lot
- Property is in excellent condition
HOA Fees
- $207 Monthly HOA Fees
Parking
- 2 Car Direct Access Garage
- 2 Driveway Spaces
- Rear-Facing Garage
- Garage Door Opener
Property Views
- Scenic Vista
- Mountain
- Garden
Home Design
- Cottage
- Permanent Foundation
- Frame Construction
- Shingle Roof
- Composition Roof
- Stone Siding
- Concrete Perimeter Foundation
- Composite Building Materials
Interior Spaces
- Property has 2 Levels
- Open Floorplan
- Crown Molding
- Tray Ceiling
- Ceiling height of 9 feet or more
- Ceiling Fan
- Recessed Lighting
- Living Room
- Recreation Room
Kitchen
- Built-In Oven
- Cooktop
- Built-In Microwave
- Ice Maker
- Dishwasher
- Kitchen Island
- Disposal
- Instant Hot Water
Flooring
- Carpet
- Ceramic Tile
- Luxury Vinyl Plank Tile
Bedrooms and Bathrooms
- Walk-in Shower
Laundry
- Laundry Room
- Laundry on main level
- Electric Dryer
- Washer
Finished Basement
- Connecting Stairway
- Interior Basement Entry
- Sump Pump
- Basement with some natural light
Home Security
- Home Security System
- Motion Detectors
- Fire Sprinkler System
Eco-Friendly Details
- Energy-Efficient Appliances
- ENERGY STAR Qualified Equipment for Heating
Location
- Suburban Location
Utilities
- 90% Forced Air Heating and Cooling System
- Vented Exhaust Fan
- Tankless Water Heater
- Natural Gas Water Heater
Listing and Financial Details
- Coming Soon on 11/18/25
- Assessor Parcel Number 1102606732
- $495 Front Foot Fee per year
Community Details
Overview
- Active Adult
- Active Adult | Residents must be 55 or older
- Built by NV HOMES
- Bloomfields Subdivision, Starlite Floorplan
Amenities
- Common Area
- Clubhouse
- Community Center
- Recreation Room
Recreation
- Tennis Courts
- Fitness Center
- Community Pool or Spa Combo
- Heated Community Pool
- Jogging Path
Map
Home Values in the Area
Average Home Value in this Area
Tax History
| Year | Tax Paid | Tax Assessment Tax Assessment Total Assessment is a certain percentage of the fair market value that is determined by local assessors to be the total taxable value of land and additions on the property. | Land | Improvement |
|---|---|---|---|---|
| 2025 | -- | $508,300 | $115,200 | $393,100 |
| 2024 | -- | $115,200 | $115,200 | $0 |
Source: Bright MLS
MLS Number: MDFR2073322
APN: 02-606732
- 2 Blazing Star St
- 3 Blazing Star St
- 1 Blazing Star St
- 4 Blazing Star St
- 2636 Herb Shed Way
- 1 Mayapple Ln
- Delphi Plan at Bloomfields - 55+ Active Adult Single-Family Homes
- Dominica Spring Plan at Bloomfields - 55+ Single Family Homes
- Grand Nassau Plan at Bloomfields - 55+ Villas
- Grand Cayman Plan at Bloomfields - 55+ Single Family Homes
- Clarkson Quick Move-In Plan at Bloomfields - 55+ Active Adult Single-Family Homes
- Starlite Homesite Special Plan at Bloomfields - 55+ Active Adult Single-Family Homes
- Eden Cay Plan at Bloomfields - 55+ Single Family Homes
- Carmel Plan at Bloomfields - 55+ Active Adult Single-Family Homes
- Grand Bahama Plan at Bloomfields - 55+ Single Family Homes
- Amalfi Homesite Special Plan at Bloomfields - 55+ Active Adult Single-Family Homes
- Bonair Plan at Bloomfields - 55+ Active Adult Single-Family Homes
- 318 Hammersmith Cir
- 7176 Meadowbrooke Dr
- 2009 Peace Lily Ln
- 1009 Reagans Rd
- 152 Fieldstone Ct
- 1945 Fieldstone Way
- 1113 Saxton Dr
- 1249 Apollo Dr
- 8636 Walter Martz Rd
- 1324 Ricketts Rd
- 9513 Hansonville Rd Unit C
- 9513 Hansonville Rd Unit B
- 1780 Hillmeade Square
- 307 Spring Bank Way
- 304 Spring Bank Way
- 108 Spring Bank Way
- 211 Spring Bank Ave
- 3038 Jacobs Garden Ln
- 8624 Yellow Springs Rd
- 203 Pomegranate Ln
- 7919 Wormans Mill Rd
- 2903 Osprey Way
- 2806 Shearwater Ln
