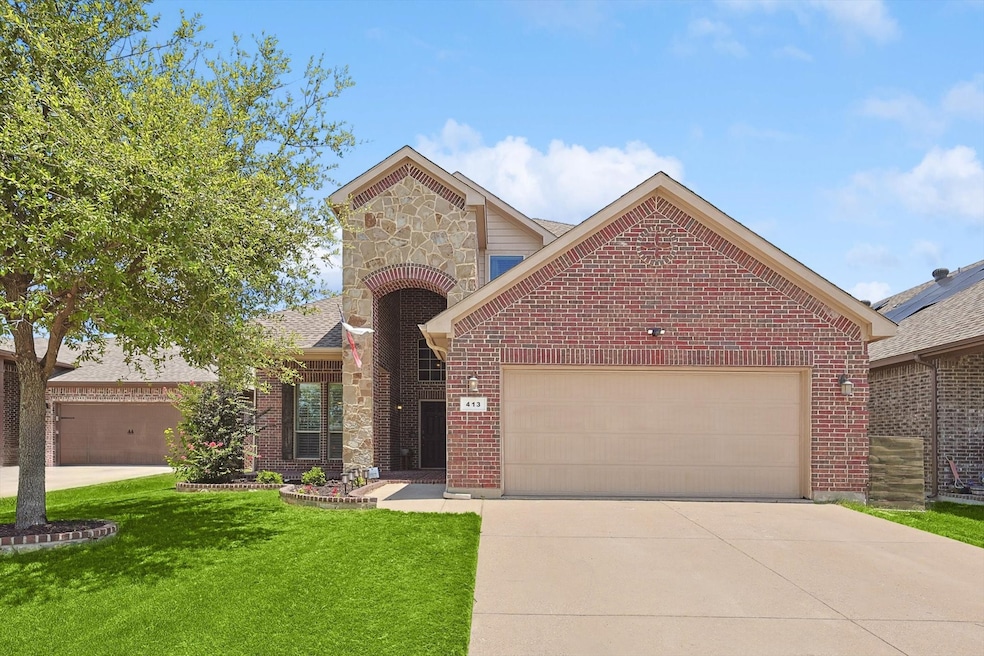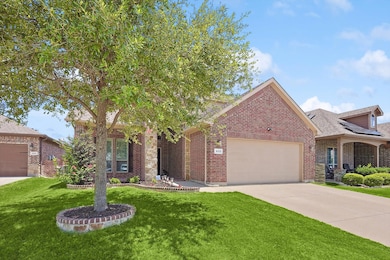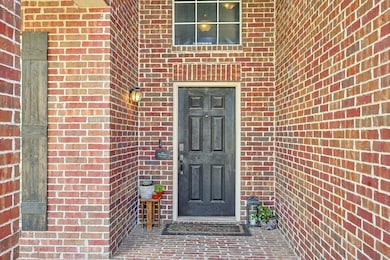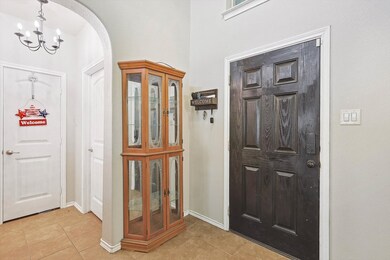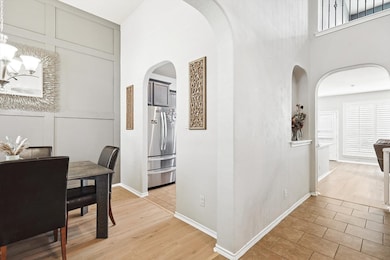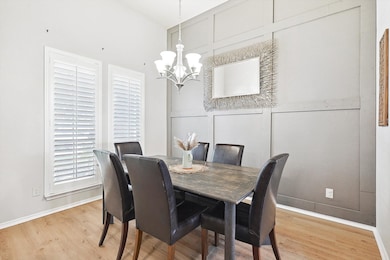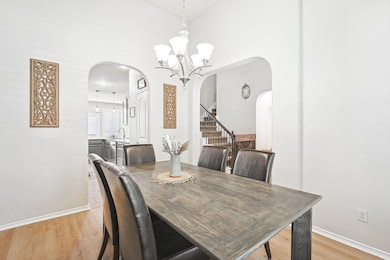413 Chatamridge Ct Haslet, TX 76052
Highlights
- Open Floorplan
- Community Pool
- Cul-De-Sac
- Leo Adams Middle School Rated A-
- Covered patio or porch
- 2 Car Attached Garage
About This Home
Tucked near the end of a quiet cul-de-sac in Dorado Ranch, this well-kept two-story lease offers 2,457 sq ft of thoughtfully designed living space just minutes from Alliance Town Center and neighborhood greenbelt trails. An expansive kitchen anchors the open main level with striking quartz-top counters, ample cabinetry, and sightlines to the living and breakfast areas, ideal for everyday meals or effortless entertaining. The primary suite and a half bath sit downstairs for convenience, while three secondary bedrooms and an upstairs game room deliver flexible space for work or play. Wood-plank accent walls add warmth, abundant windows invite natural light, and a private backyard is ready for evening cookouts. Residents enjoy community parks, walking paths, and highly regarded Northwest ISD schools. Available now, this home blends comfort, style, and a prime Haslet location.
Listing Agent
eXp Realty, LLC Brokerage Phone: 888-519-7431 License #0684774 Listed on: 07/14/2025

Home Details
Home Type
- Single Family
Est. Annual Taxes
- $4,261
Year Built
- Built in 2013
Lot Details
- 5,619 Sq Ft Lot
- Cul-De-Sac
- Wood Fence
Parking
- 2 Car Attached Garage
- Front Facing Garage
- Driveway
Interior Spaces
- 2,457 Sq Ft Home
- 2-Story Property
- Open Floorplan
- Built-In Features
- Ceiling Fan
- Living Room with Fireplace
- Washer and Electric Dryer Hookup
Kitchen
- Eat-In Kitchen
- Electric Range
- Microwave
Flooring
- Carpet
- Tile
- Luxury Vinyl Plank Tile
Bedrooms and Bathrooms
- 4 Bedrooms
Schools
- Berkshire Elementary School
- Eaton High School
Additional Features
- Covered patio or porch
- Central Heating and Cooling System
Listing and Financial Details
- Residential Lease
- Property Available on 8/1/25
- Tenant pays for all utilities, grounds care
- 12 Month Lease Term
- Legal Lot and Block 11 / 20
- Assessor Parcel Number 41616332
Community Details
Overview
- Blue Hawk Management Association
- Emerald Park Add Subdivision
Recreation
- Community Playground
- Community Pool
Pet Policy
- Pet Size Limit
- Pet Deposit $300
- 3 Pets Allowed
- Dogs and Cats Allowed
Map
Source: North Texas Real Estate Information Systems (NTREIS)
MLS Number: 20999501
APN: 41616332
- 336 Avila Ln
- 452 Delgany Trail
- 501 Ryebury Ct
- 424 Baverton Ln
- 10872 Hawks Landing Rd
- 10833 Hawks Landing Rd
- 11045 Temple Gardens Trail
- 10825 Thorngrove Ct
- 10901 Irish Glen Trail
- 10804 Abbeyglen Ct
- 544 Baverton Ln
- 217 Oldcastle Way
- 10748 Irish Glen Trail
- 10708 Emerald Park Ln
- 10721 Emerald Park Ln
- 232 Drumcliffe Dr
- 661 Mistymoor Ln
- 700 Mistymoor Ln
- 400 Sandy Creek Dr
- 10629 Pumice Dr
- 10928 Hawks Landing Rd
- 332 Avila Ln
- 11017 Hawks Landing Rd
- 10745 Kittering Trail
- 10701 Hawks Landing Rd
- 10844 Middleglen Rd
- 10804 Middleglen Rd
- 10840 Devontree Dr
- 11124 Hawks Landing Rd
- 421 Sandy Creek Dr
- 10901 Braemoor Dr
- 10905 Braemoor Dr
- 10613 Big Oak Dr
- 10429 Aransas Dr
- 10456 Fossil Hill Dr
- 409 Emerald Creek Dr
- 421 Emerald Creek Dr
- 505 Roundstone Rd
- 11437 Leeson St
- 10456 Winding Passage Way
