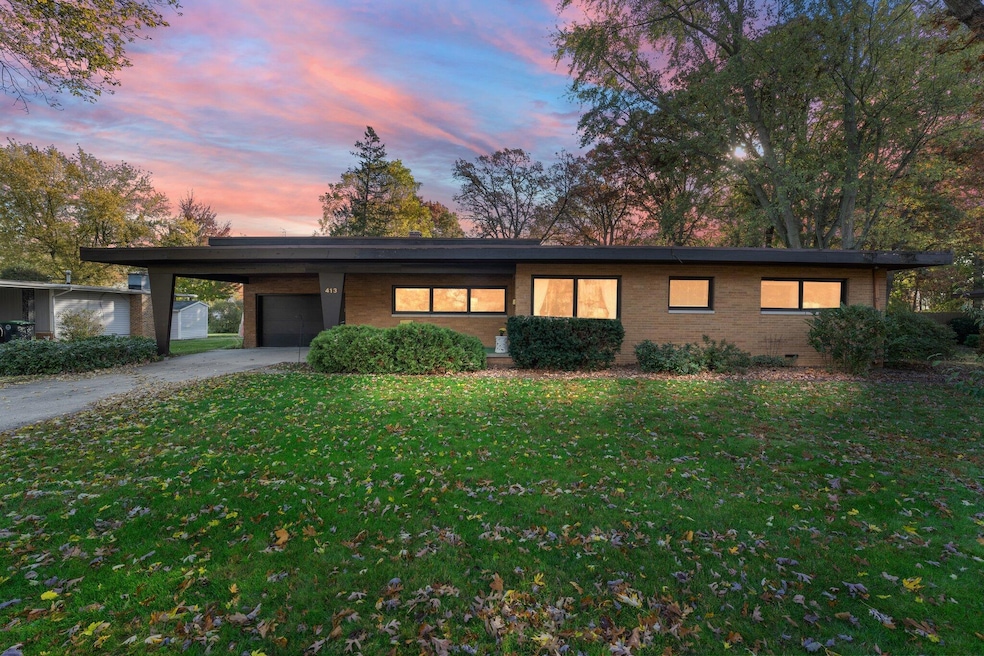
413 Driftwood Dr Hobart, IN 46342
Estimated payment $1,648/month
Highlights
- No HOA
- Enclosed Patio or Porch
- 1.5 Car Attached Garage
- Neighborhood Views
- Country Kitchen
- Spa Bath
About This Home
A rare gem awaits! One of a kind 2 bedroom 2 bathroom brick ranch on oversized lot in Hobart! This mid century modern home is styled with original woodwork and charm. Both bedrooms are generous in size and feature original hardwood floors. The enclosed patio features cedar ceiling, and leads to the large 1.5 car garage and attached heated workshop. Tons of storage! Must see to appreciate the custom open concept layout with large windows, and the bright sunroom with cedar ceiling! Earnest Money must be in the form of certified funds, such as cashier's check or money order, or submitted through Depositlink.
Listing Agent
Realty Executives Premier License #RB14039475 Listed on: 06/22/2025

Home Details
Home Type
- Single Family
Est. Annual Taxes
- $2,484
Year Built
- Built in 1959
Lot Details
- 0.34 Acre Lot
- Back Yard Fenced
- Chain Link Fence
- Landscaped
Parking
- 1.5 Car Attached Garage
- Garage Door Opener
Home Design
- Brick Foundation
Interior Spaces
- 1,748 Sq Ft Home
- 1-Story Property
- Living Room with Fireplace
- Dining Room
- Neighborhood Views
Kitchen
- Country Kitchen
- Gas Range
- Microwave
- Dishwasher
Bedrooms and Bathrooms
- 2 Bedrooms
- Spa Bath
Laundry
- Laundry on main level
- Dryer
- Washer
Accessible Home Design
- Accessible Full Bathroom
- Accessible Bedroom
- Accessibility Features
- Accessible Doors
Outdoor Features
- Enclosed Patio or Porch
- Outdoor Storage
Utilities
- Forced Air Heating and Cooling System
- Heating System Uses Natural Gas
Community Details
- No Home Owners Association
- Crestwood Park Subdivision
Listing and Financial Details
- Assessor Parcel Number 450836257008000018
Map
Home Values in the Area
Average Home Value in this Area
Tax History
| Year | Tax Paid | Tax Assessment Tax Assessment Total Assessment is a certain percentage of the fair market value that is determined by local assessors to be the total taxable value of land and additions on the property. | Land | Improvement |
|---|---|---|---|---|
| 2024 | $8,544 | $220,600 | $53,200 | $167,400 |
| 2023 | $2,484 | $209,300 | $59,200 | $150,100 |
| 2022 | $2,217 | $185,200 | $44,200 | $141,000 |
| 2021 | $1,959 | $163,200 | $33,900 | $129,300 |
| 2020 | $1,821 | $153,100 | $31,200 | $121,900 |
| 2019 | $2,001 | $149,700 | $31,200 | $118,500 |
| 2018 | $3,953 | $140,300 | $31,200 | $109,100 |
| 2017 | $3,984 | $139,700 | $31,200 | $108,500 |
| 2016 | $3,924 | $140,900 | $31,200 | $109,700 |
| 2014 | $3,952 | $134,300 | $31,200 | $103,100 |
| 2013 | $3,850 | $130,600 | $31,200 | $99,400 |
Property History
| Date | Event | Price | Change | Sq Ft Price |
|---|---|---|---|---|
| 06/28/2025 06/28/25 | Pending | -- | -- | -- |
| 06/22/2025 06/22/25 | For Sale | $265,000 | +86.6% | $152 / Sq Ft |
| 06/14/2019 06/14/19 | Sold | $142,000 | 0.0% | $81 / Sq Ft |
| 04/25/2019 04/25/19 | Pending | -- | -- | -- |
| 04/08/2019 04/08/19 | For Sale | $142,000 | -- | $81 / Sq Ft |
Purchase History
| Date | Type | Sale Price | Title Company |
|---|---|---|---|
| Deed | -- | None Listed On Document | |
| Warranty Deed | -- | Meridian Title Corp |
Mortgage History
| Date | Status | Loan Amount | Loan Type |
|---|---|---|---|
| Previous Owner | $105,000 | New Conventional |
Similar Homes in Hobart, IN
Source: Northwest Indiana Association of REALTORS®
MLS Number: 822956
APN: 45-08-36-257-008.000-018
- 326 S Lasalle St
- 2114 W 3rd Place
- 1521 W 4th St
- 246 Crestwood Dr
- 360 Cherry Ln
- 208 S Colorado St
- 2910 Crowsnest Dr
- 220 S Delaware St
- 160 S Delaware St
- 1234 W Home Ave
- 919 W 7th Place
- 1888 W Old Ridge Rd
- 119 S California St
- 324 N Clark St
- 1230 W 10th Place
- 337 N Dearborn St
- 1110 W Old Ridge Rd
- 712 S Washington St
- 1613 11th Place
- 624 S Pennsylvania St






