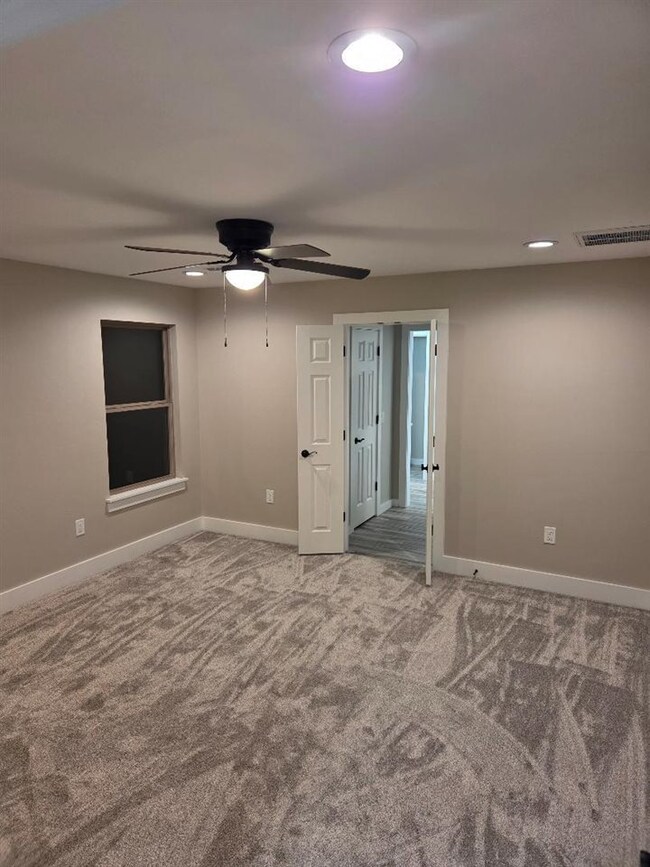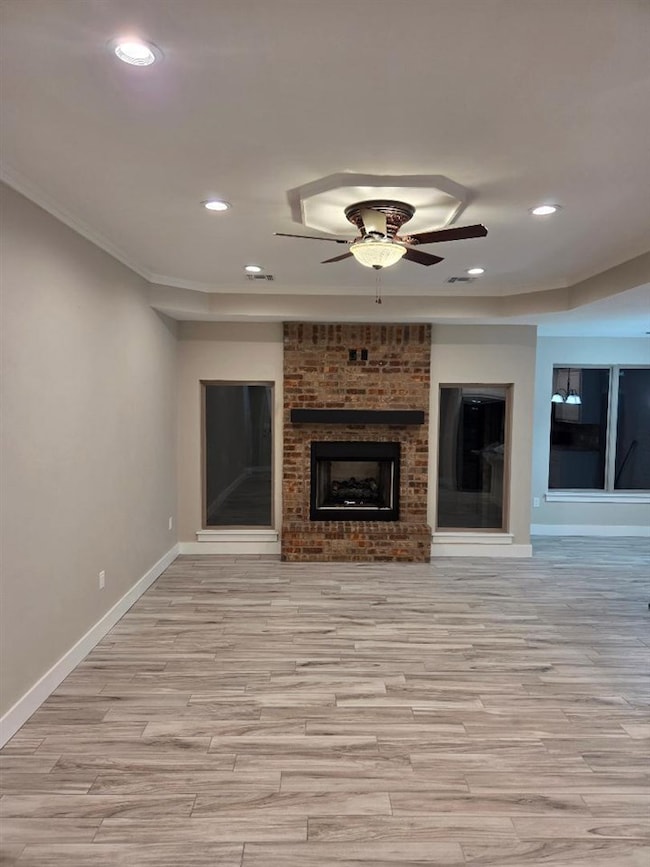413 E Cole Rd Fletcher, OK 73541
Estimated payment $1,838/month
Total Views
4,533
4
Beds
2
Baths
1,700
Sq Ft
$175
Price per Sq Ft
Highlights
- Whirlpool Bathtub
- Covered Patio or Porch
- Double Pane Windows
- Granite Countertops
- Fireplace
- Brick Veneer
About This Home
4-bedroom, 2-bath bricked house on large city lot (0.4 acre), 2-car garage, Black appliances including refrigerator, granite countertops, White woodwork with Amazing gray wall color, nice earthtone tile and carpet colors, whirlpool tub, double master closets and vanities, beautifully bricked gas log fireplace, painted garage floor, recessed LED lighting on edge of driveway and sidewalks, close to Elgin Public Schools, churches and shopping, seller will pay $6,000 towards Buyer's closing cost, 3 additional lots can be purchased. Window shades installed and some guttering.
Home Details
Home Type
- Single Family
Year Built
- Built in 2025
Home Design
- Brick Veneer
- Slab Foundation
- Composition Roof
Interior Spaces
- 1,700 Sq Ft Home
- 1-Story Property
- Ceiling Fan
- Recessed Lighting
- Fireplace
- Double Pane Windows
- Combination Kitchen and Dining Room
- Fire and Smoke Detector
- Washer and Dryer Hookup
Kitchen
- Stove
- Ice Maker
- Dishwasher
- Kitchen Island
- Granite Countertops
- Disposal
Flooring
- Carpet
- Ceramic Tile
Bedrooms and Bathrooms
- 4 Bedrooms
- Walk-In Closet
- 2 Bathrooms
- Whirlpool Bathtub
Parking
- 2 Car Garage
- Garage Door Opener
Schools
- Fletcher Elementary And Middle School
- Fletcher High School
Utilities
- Central Heating and Cooling System
- Heating System Uses Gas
- Gas Water Heater
Additional Features
- Covered Patio or Porch
- 0.45 Acre Lot
Community Details
- Built by Hardwood Properties
Listing and Financial Details
- Home warranty included in the sale of the property
Map
Create a Home Valuation Report for This Property
The Home Valuation Report is an in-depth analysis detailing your home's value as well as a comparison with similar homes in the area
Property History
| Date | Event | Price | List to Sale | Price per Sq Ft |
|---|---|---|---|---|
| 10/14/2025 10/14/25 | For Sale | $297,500 | -- | $175 / Sq Ft |
Source: Lawton Board of REALTORS®
Source: Lawton Board of REALTORS®
MLS Number: 169864
Nearby Homes
- 605 W Harper
- 12394 NE Stone Ridge Ln
- 208 W Cherry
- 13571 Timber Creek Cir
- 13551 Timber Creek Cir
- 302 Timber Creek Cir
- 223 Blakely Ln
- 351 Weaver Way
- 325 Weaver Way
- 334 Weaver Way
- 358 Weaver Way
- 13491 NE North Dr
- 123 NE Shelly Dr
- 13510 Timber Creek Loop Unit 27
- 13474 Timber Creek Loop Unit 7
- 13494 Timber Creek Loop Unit 3
- 291 NE Simmons Cir
- 13707 NE Kleeman Rd
- 11225 NE Marigold Ln
- 12365 NE Stone Ridge Ln
- 203 N 4th St
- 5703 Geronimo Rd
- 909 NE Tortoise Dr
- 20 NW Mission Blvd
- 430 NW Mission Blvd
- 3502 E Gore Blvd
- 4708 SE Sunnymeade Dr
- 3501 E Gore Blvd
- 3011 E Gore Blvd
- 2908 NW Prentice Ave
- 315 SE Warwick Way
- 1314 NW Williams Ave
- 2811 NW 21st Place
- 2126 NW Carroll Ave
- 1911 NW Smith Ave
- 1410 NW Taylor Ave
- 2805 NW 23rd St
- 1607 NW Taylor Ave
- 54 Sharon Rd
- 2205 NW Smith Ave







