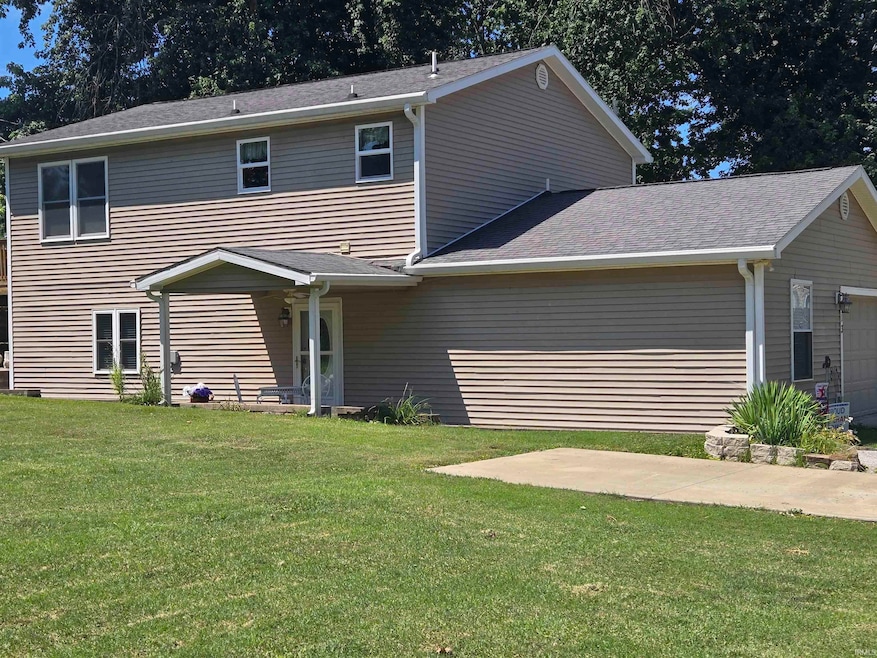
413 E Division St Boonville, IN 47601
Estimated payment $1,131/month
Highlights
- 1 Car Attached Garage
- Eat-In Kitchen
- Kitchen Island
- Oakdale Elementary School Rated A-
- Tile Flooring
- 3-minute walk to Boonville City Spray Park
About This Home
Must see!! What an immaculate home. Come see what this home has to offer. Starting with the large eat in kitchen with island and wrap around bar for entertaining. Right off the kitchen there is a large den/family room with beautiful french doors which could also be a home office. The main floor offers a large bathroom and laundry room as well as the master bedroom. On the upper level there is a large living room and additional kitchen. The upstairs also has 2 bedrooms, a full bath and laundry room. Exterior features- large double lot, back deck for entertaining and relaxing. Extra parking behind the home with alley access and attached garage for storage and parking.
Listing Agent
FIRST RATE REAL ESTATE Brokerage Phone: 812-499-5325 Listed on: 08/04/2025
Home Details
Home Type
- Single Family
Est. Annual Taxes
- $2,074
Year Built
- Built in 2010
Lot Details
- 0.32 Acre Lot
- Lot Dimensions are 50x143
- Level Lot
Parking
- 1 Car Attached Garage
- Garage Door Opener
- Gravel Driveway
Home Design
- Slab Foundation
- Shingle Roof
- Vinyl Construction Material
Interior Spaces
- 2-Story Property
- Ceiling Fan
- 1 Bedroom in Basement
Kitchen
- Eat-In Kitchen
- Kitchen Island
Flooring
- Laminate
- Tile
Bedrooms and Bathrooms
- 3 Bedrooms
Location
- Suburban Location
Schools
- Oakdale Elementary School
- Boonville Middle School
- Boonville High School
Utilities
- Central Air
- Heating System Uses Gas
Listing and Financial Details
- Assessor Parcel Number 87-09-35-213-003.000-003
Map
Home Values in the Area
Average Home Value in this Area
Tax History
| Year | Tax Paid | Tax Assessment Tax Assessment Total Assessment is a certain percentage of the fair market value that is determined by local assessors to be the total taxable value of land and additions on the property. | Land | Improvement |
|---|---|---|---|---|
| 2024 | $2,074 | $207,400 | $12,300 | $195,100 |
| 2023 | $2,131 | $213,100 | $8,200 | $204,900 |
| 2022 | $1,935 | $193,500 | $8,200 | $185,300 |
| 2021 | $1,571 | $157,100 | $9,400 | $147,700 |
| 2020 | $1,515 | $145,500 | $8,200 | $137,300 |
| 2019 | $1,531 | $147,100 | $8,200 | $138,900 |
| 2018 | $1,397 | $139,700 | $8,200 | $131,500 |
| 2017 | $1,377 | $137,700 | $8,200 | $129,500 |
| 2016 | $1,378 | $137,800 | $8,200 | $129,600 |
| 2014 | $1,373 | $137,300 | $7,800 | $129,500 |
| 2013 | $1,388 | $138,800 | $7,900 | $130,900 |
Property History
| Date | Event | Price | Change | Sq Ft Price |
|---|---|---|---|---|
| 08/09/2025 08/09/25 | Pending | -- | -- | -- |
| 08/04/2025 08/04/25 | For Sale | $175,000 | +45.8% | $97 / Sq Ft |
| 02/06/2013 02/06/13 | Sold | $120,000 | +0.8% | $57 / Sq Ft |
| 12/19/2012 12/19/12 | Pending | -- | -- | -- |
| 06/14/2012 06/14/12 | For Sale | $119,000 | -- | $56 / Sq Ft |
Purchase History
| Date | Type | Sale Price | Title Company |
|---|---|---|---|
| Warranty Deed | -- | None Available | |
| Interfamily Deed Transfer | -- | None Available | |
| Interfamily Deed Transfer | -- | None Available | |
| Warranty Deed | -- | None Available |
Mortgage History
| Date | Status | Loan Amount | Loan Type |
|---|---|---|---|
| Previous Owner | $73,213 | Future Advance Clause Open End Mortgage | |
| Previous Owner | $30,000 | Future Advance Clause Open End Mortgage |
Similar Homes in Boonville, IN
Source: Indiana Regional MLS
MLS Number: 202530803
APN: 87-09-35-213-001.000-003
- 820 S 6th St
- 407 S 8th St
- 625 E Walnut St
- 506 E Locust St
- 1100 Brody Ln
- 902 Maxville Rd
- 112 N Charlton Ave
- 1582 Firefly Cove
- 510 W Walnut St
- 504 W Locust St
- 1417 Pamela Ln
- 517 W Locust St
- 255 Tower Dr
- 613 W Walnut St
- 607 N 6th St
- 1312 Stratford Dr
- 1403 Wilson St
- 714 N 5th St
- 1514 Mac-Ray Dr
- 1401 Mcelroy St






