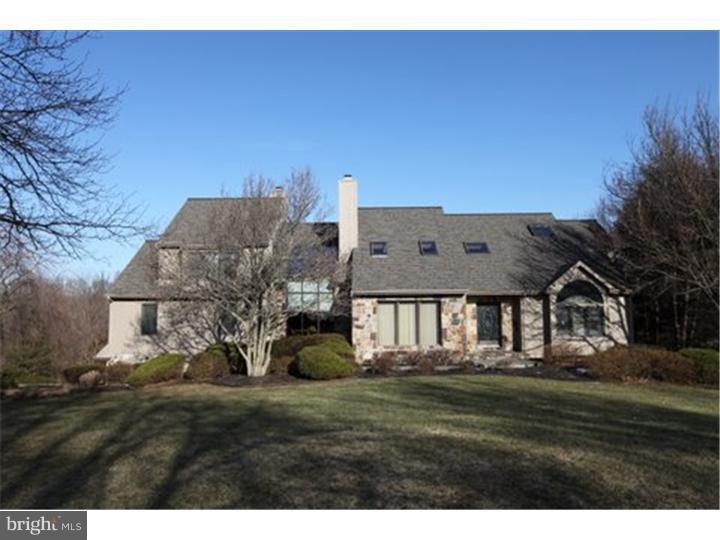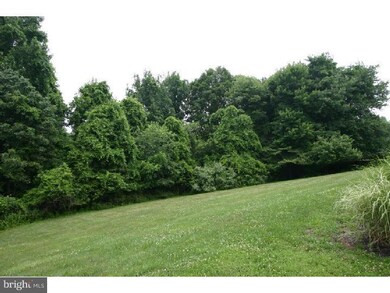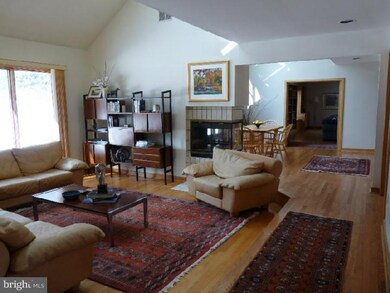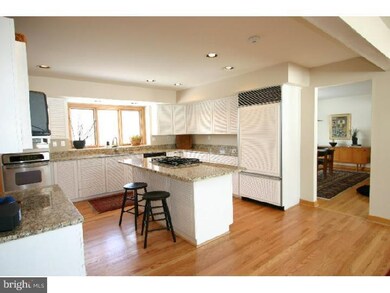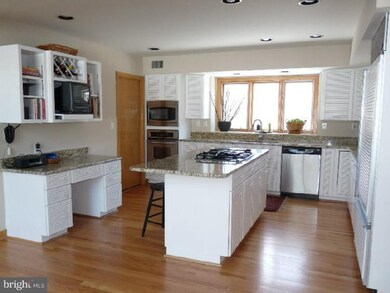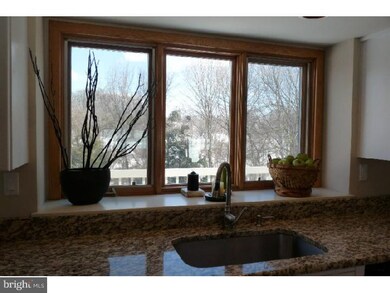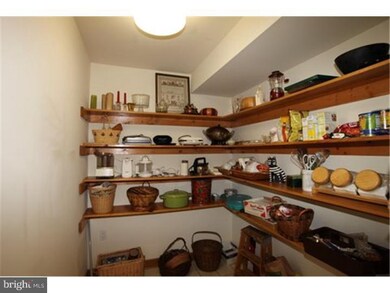
413 E Turnberry Ct West Chester, PA 19382
East Bradford Township NeighborhoodHighlights
- Deck
- Contemporary Architecture
- Wood Flooring
- Hillsdale Elementary School Rated A
- Cathedral Ceiling
- 2 Fireplaces
About This Home
As of October 2013REDUCED!!! 4800+ Sq Ft quality built & METICULOUS 4 Bed (+Bonus Room), 3.3 bath home w/4 Car GAR(2 bays/2 cars deep). Located on a beautiful 1.6 acre cul-de-sac lot in the Highlands, a lovely neighborhood of gracious homes on large lots. Spacious & open floorplan with large rooms, vault ceil w/skylights, 2 FP & custom features incl a 1st floor Master Ste w/spiral stairs to huge loft/office above (has upstairs hall access so could be 5th Bed). Kitchen updated with granite, NEW hardwood flrs & painted cabinetry & offers stainless steel appl incl NEW gas cooktop & Fridge and Walk-in Pantry, sunny greenhouse like Breakfast Rm ajoins with NEW hardwoods, HUGE Fam Rm, step down LR with vault ceil & skylights, large Bed (1 princ ste), part Fin W/O Bsmt w/half bath & loads of storage incl window seats with storage in Family Rm & ALL BED. Addl updates incl NEW roof (07), NEW DUAL Heat/AC (06), New carpet t/o (10). 1 Yr AHS Warr Incl- TAXES APPEALED for 2012! FANTASTIC VALUE for the size, lot, location & upgrades!!
Home Details
Home Type
- Single Family
Est. Annual Taxes
- $7,200
Year Built
- Built in 1989
Lot Details
- 1.6 Acre Lot
- Cul-De-Sac
- Property is in good condition
- Property is zoned R2
Parking
- 4 Car Attached Garage
- 3 Open Parking Spaces
Home Design
- Contemporary Architecture
- Traditional Architecture
- Wood Siding
Interior Spaces
- 4,869 Sq Ft Home
- Property has 2 Levels
- Cathedral Ceiling
- Ceiling Fan
- Skylights
- 2 Fireplaces
- Family Room
- Living Room
- Dining Room
- Laundry on main level
Kitchen
- Butlers Pantry
- Cooktop
- Kitchen Island
Flooring
- Wood
- Wall to Wall Carpet
- Tile or Brick
Bedrooms and Bathrooms
- 4 Bedrooms
- En-Suite Primary Bedroom
- En-Suite Bathroom
Finished Basement
- Basement Fills Entire Space Under The House
- Exterior Basement Entry
Utilities
- Central Air
- Heating System Uses Gas
- 200+ Amp Service
- Natural Gas Water Heater
- On Site Septic
Additional Features
- ENERGY STAR Qualified Equipment
- Deck
Community Details
- No Home Owners Association
- Highlands At Radle Subdivision
Listing and Financial Details
- Tax Lot 0027.2200
- Assessor Parcel Number 51-07 -0027.2200
Ownership History
Purchase Details
Purchase Details
Home Financials for this Owner
Home Financials are based on the most recent Mortgage that was taken out on this home.Purchase Details
Purchase Details
Home Financials for this Owner
Home Financials are based on the most recent Mortgage that was taken out on this home.Similar Homes in West Chester, PA
Home Values in the Area
Average Home Value in this Area
Purchase History
| Date | Type | Sale Price | Title Company |
|---|---|---|---|
| Deed | -- | None Listed On Document | |
| Deed | $580,000 | None Available | |
| Special Warranty Deed | $580,000 | None Available | |
| Deed | $550,500 | None Available |
Mortgage History
| Date | Status | Loan Amount | Loan Type |
|---|---|---|---|
| Previous Owner | $412,875 | New Conventional | |
| Previous Owner | $82,575 | Credit Line Revolving |
Property History
| Date | Event | Price | Change | Sq Ft Price |
|---|---|---|---|---|
| 10/25/2013 10/25/13 | Sold | $580,000 | -2.3% | $119 / Sq Ft |
| 10/02/2013 10/02/13 | Pending | -- | -- | -- |
| 09/16/2013 09/16/13 | For Sale | $593,888 | +7.9% | $122 / Sq Ft |
| 04/27/2012 04/27/12 | Sold | $550,500 | -2.9% | $113 / Sq Ft |
| 03/28/2012 03/28/12 | For Sale | $566,900 | 0.0% | $116 / Sq Ft |
| 02/03/2012 02/03/12 | Pending | -- | -- | -- |
| 01/05/2012 01/05/12 | Price Changed | $566,900 | -2.2% | $116 / Sq Ft |
| 06/20/2011 06/20/11 | Price Changed | $579,900 | -3.2% | $119 / Sq Ft |
| 03/12/2011 03/12/11 | Price Changed | $599,000 | -1.6% | $123 / Sq Ft |
| 01/24/2011 01/24/11 | For Sale | $609,000 | -- | $125 / Sq Ft |
Tax History Compared to Growth
Tax History
| Year | Tax Paid | Tax Assessment Tax Assessment Total Assessment is a certain percentage of the fair market value that is determined by local assessors to be the total taxable value of land and additions on the property. | Land | Improvement |
|---|---|---|---|---|
| 2024 | $9,341 | $322,230 | $100,800 | $221,430 |
| 2023 | $9,260 | $322,230 | $100,800 | $221,430 |
| 2022 | $9,139 | $322,230 | $100,800 | $221,430 |
| 2021 | $8,930 | $322,230 | $100,800 | $221,430 |
| 2020 | $8,871 | $322,230 | $100,800 | $221,430 |
| 2019 | $8,585 | $322,230 | $100,800 | $221,430 |
| 2018 | $8,395 | $322,230 | $100,800 | $221,430 |
| 2017 | $8,206 | $322,230 | $100,800 | $221,430 |
| 2016 | $9,854 | $322,230 | $100,800 | $221,430 |
| 2015 | $9,854 | $319,200 | $100,800 | $218,400 |
| 2014 | $9,854 | $319,200 | $100,800 | $218,400 |
Agents Affiliated with this Home
-

Seller's Agent in 2013
Pat Harvey
RE/MAX
(610) 563-8811
18 in this area
98 Total Sales
-

Buyer's Agent in 2013
Jennifer Hohenberger
Coldwell Banker Realty
(610) 212-1739
76 Total Sales
-

Buyer's Agent in 2012
Lee Ann Embrey
Coldwell Banker Realty
(610) 329-2499
1 in this area
64 Total Sales
Map
Source: Bright MLS
MLS Number: 1004272366
APN: 51-007-0027.2200
- 1093 Forest Rd
- 255 Blue Rock Rd
- 1107 Mews Ln Unit 7
- 1156 Mews Ln Unit 33
- 1124 Queens Way Unit 24
- 275 S Creek Rd
- 1315 Lenape Rd
- 289 Dressage Ct
- 1031 Bucktail Way
- 203 Barn Hill Rd
- 200 Barn Hill Rd
- 414 Birmingham Rd
- 1202 Turks Head Ln
- 1033 Lenape Rd
- 1025 Lenape Rd
- 1073 Country Club Rd
- 1472 Washington Ln
- 451 E Lafayette Dr
- 1007 Regimental Dr
- 1501 Washington Ln
