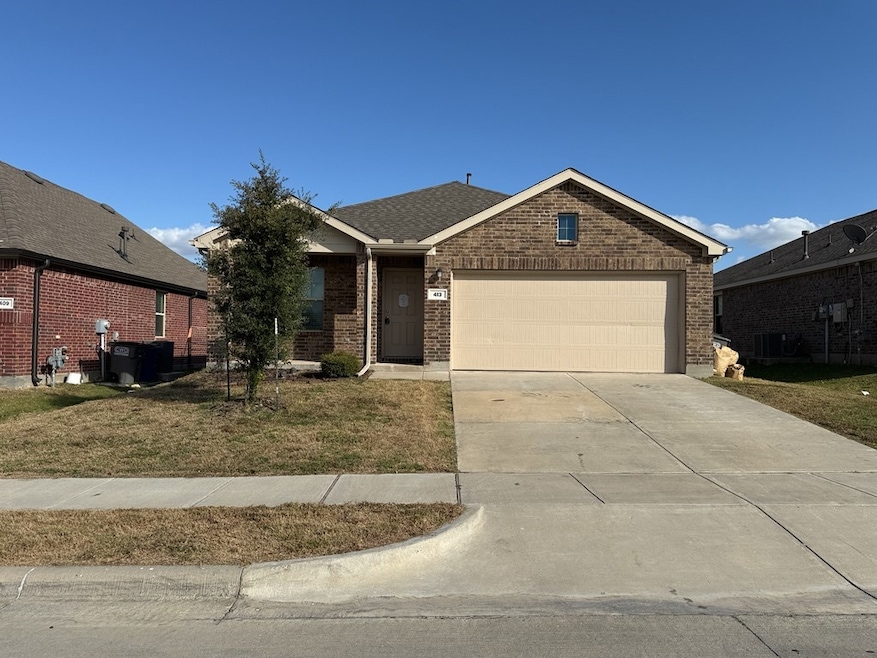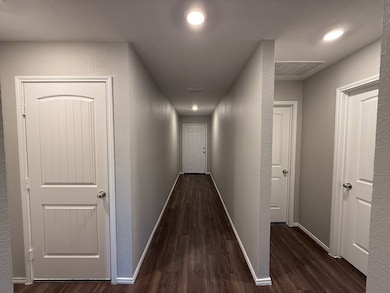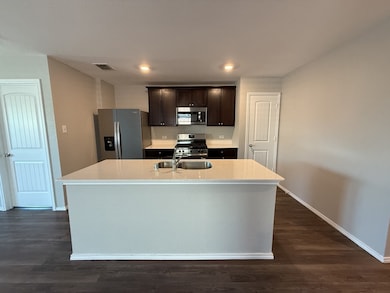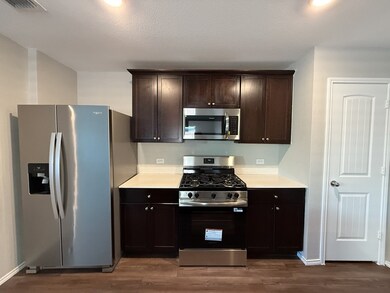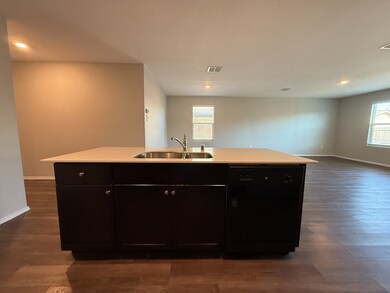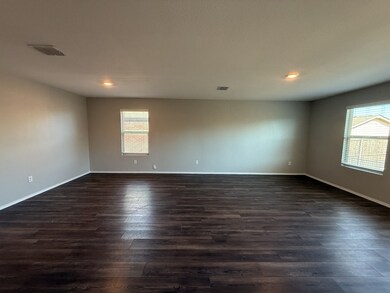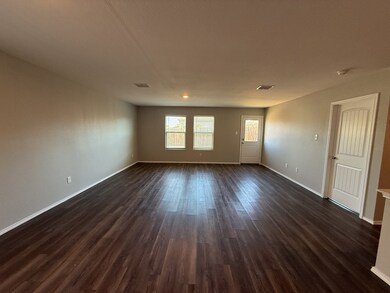
413 Everglades St Princeton, TX 75407
Highlights
- Traditional Architecture
- Laundry Room
- Central Heating and Cooling System
- 2 Car Attached Garage
- 1-Story Property
- Dogs and Cats Allowed
About This Home
Beautiful 4-bedroom, 2-bath home built in 2020 with 1,726 sq ft of open living space. Features island kitchen with gas range, built-in microwave, refrigerator, dishwasher. Open-concept layout connects kitchen, dining, and living areas. Primary suite includes walk-in closet and private bath. Separate laundry room with washer & dryer included. Central air & heat. Spacious, fully fenced backyard. 2-car garage. Walking distance to neighborhood park and playground. SUBMIT A RENTAL APPLICATION and READ RENTAL CRITERIA: Please see private remarks for more info about submitting a rental application and to read our rental criteria.
Listing Agent
DFW Property Management.com Brokerage Phone: 682-200-6700 License #0528527 Listed on: 11/16/2025
Home Details
Home Type
- Single Family
Est. Annual Taxes
- $7,094
Year Built
- Built in 2020
Lot Details
- 5,576 Sq Ft Lot
- Wood Fence
Parking
- 2 Car Attached Garage
Home Design
- Traditional Architecture
Interior Spaces
- 1,726 Sq Ft Home
- 1-Story Property
Kitchen
- Gas Range
- Microwave
- Dishwasher
Bedrooms and Bathrooms
- 4 Bedrooms
- 2 Full Bathrooms
Laundry
- Laundry Room
- Dryer
- Washer
Schools
- Lowe Elementary School
- Lovelady High School
Utilities
- Central Heating and Cooling System
Listing and Financial Details
- Residential Lease
- Property Available on 11/16/25
- Tenant pays for all utilities, electricity, exterior maintenance, gas, grounds care, insurance, sewer, trash collection, water
- 12 Month Lease Term
- Tax Lot 41
- Assessor Parcel Number R1183800X04101
Community Details
Overview
- Legacy Southwest Property Management Association
- Arcadia Farms Ph 8 Subdivision
Pet Policy
- Pet Size Limit
- Pet Deposit $800
- 2 Pets Allowed
- Dogs and Cats Allowed
- Breed Restrictions
Map
About the Listing Agent
Mohamed's Other Listings
Source: North Texas Real Estate Information Systems (NTREIS)
MLS Number: 21114059
APN: R-11838-00X-0410-1
- 405 Everglades St
- 425 Sweet Shade Ln
- 312 Scenic Point Dr
- 227 Ticky Dr
- 532 Crystal Clear Ln
- 795 Bayberry Ln
- 503 Fox Ridge Dr
- 511 Rock Creek Dr
- 791 Evergreen St
- 524 Deer Canyon Way
- 535 Deer Canyon Way
- 491 Crystal Clear Ln
- 0000 Beauchamp
- 787 Cascade Ln
- 604 Shade Tree Way
- 814 Silverbell St
- 227 Timber Dr
- 910 Torrey Ave
- 455 Morning Dew Ln
- 916 Evergreen St
- 425 Sweet Shade Ln
- 331 Buckeye Ave
- 768 Hawthorn St
- 495 Sweet Ln
- 803 Silverbell St
- 813 Evergreen St
- 455 Rock Creek Dr
- 459 Deer Canyon Way
- 447 Crystal Clear Ln
- 822 Spruce Ln
- 640 Lazy River Dr
- 704 Cedar Cove Dr
- 316 Crosscreek Dr
- 409 Hackberry St
- 302 Pepperbark Ave
- 213 Town Park Ave
- 187 Town Park Ave
- 100 Yorkshire Dr
- 500 Saffron St
- 216 Town Park Ave
