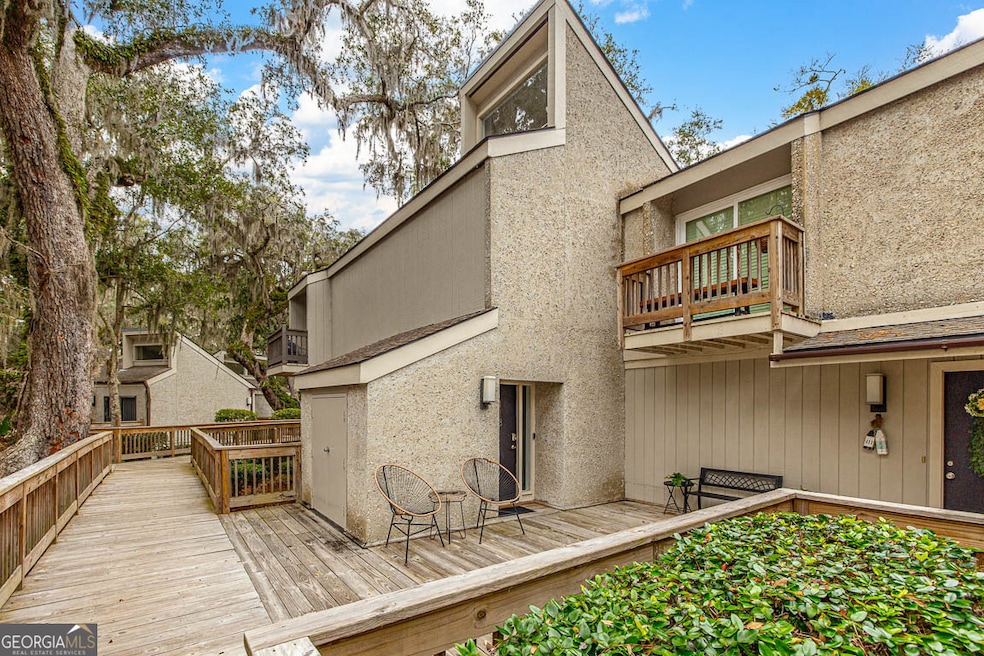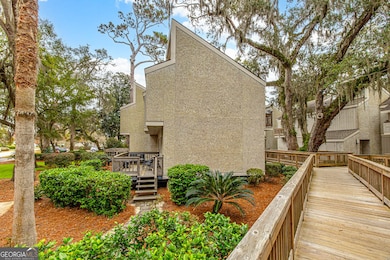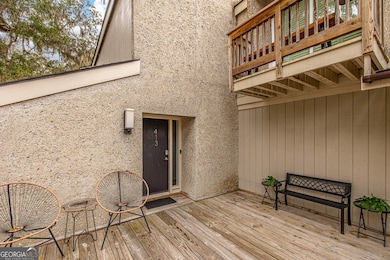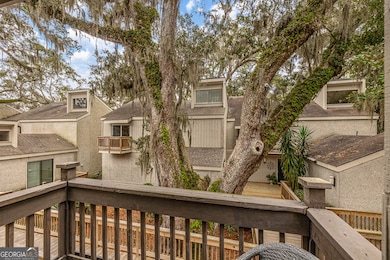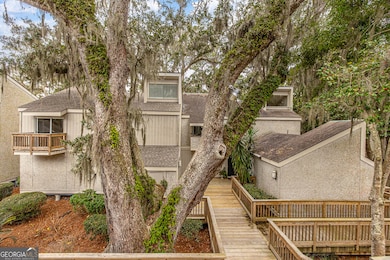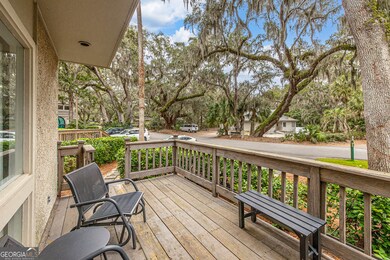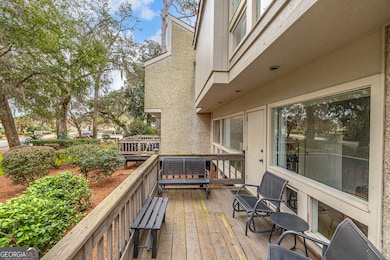413 Fairway Villas Saint Simons Island, GA 31522
Estimated payment $3,023/month
Highlights
- Deck
- Traditional Architecture
- Main Floor Primary Bedroom
- Oglethorpe Point Elementary School Rated A
- Wood Flooring
- Breakfast Area or Nook
About This Home
Welcome to your completely renovated retreat in the heart of the desirable Sea Palms community! This stunning condo at 413 Fairway Villas has been updated from top to bottom and is ready to impress. Every detail has been thoughtfully considered, including all-new furniture and finishes throughout, ensuring a fresh, modern feel with plenty of space to relax and entertain. This spacious home features two generously sized bedrooms, each with its own private en-suite bathroom, offering ultimate comfort and privacy. An additional half-bath is a bonus for guests. The open-concept living and dining area flows seamlessly, perfect for hosting or unwinding after a day on the island. Located just a short stroll from the golf course, Sago restaurant, and Sea Palms' top-notch amenities, this condo offers the perfect blend of luxury and convenience. Whether you're seeking a full-time residence, a vacation getaway, or an investment property, this updated condo has it all. Experience the Sea Palms lifestyle and make 413 Fairway Villas your new island escape today!
Townhouse Details
Home Type
- Townhome
Est. Annual Taxes
- $2,400
Year Built
- Built in 1972 | Remodeled
HOA Fees
- $394 Monthly HOA Fees
Home Design
- Traditional Architecture
- Composition Roof
- Stucco
Interior Spaces
- 1,558 Sq Ft Home
- 2-Story Property
- Family Room
- Wood Flooring
Kitchen
- Breakfast Area or Nook
- Oven or Range
- Microwave
- Dishwasher
Bedrooms and Bathrooms
- 2 Bedrooms | 1 Primary Bedroom on Main
- Double Vanity
Parking
- 1 Parking Space
- Assigned Parking
Outdoor Features
- Deck
Schools
- Golden Isles Elementary School
- Glynn Middle School
- Glynn Academy High School
Utilities
- Central Heating and Cooling System
- Heat Pump System
- Phone Available
- Cable TV Available
Community Details
- Association fees include management fee, reserve fund
- Fairway Villas Condos Subdivision
Map
Home Values in the Area
Average Home Value in this Area
Tax History
| Year | Tax Paid | Tax Assessment Tax Assessment Total Assessment is a certain percentage of the fair market value that is determined by local assessors to be the total taxable value of land and additions on the property. | Land | Improvement |
|---|---|---|---|---|
| 2025 | $2,999 | $119,600 | $0 | $119,600 |
| 2024 | $2,999 | $119,600 | $0 | $119,600 |
| 2023 | $2,556 | $104,000 | $0 | $104,000 |
| 2022 | $2,408 | $96,000 | $0 | $96,000 |
| 2021 | $1,764 | $68,200 | $0 | $68,200 |
| 2020 | $1,781 | $68,200 | $0 | $68,200 |
| 2019 | $1,781 | $68,200 | $0 | $68,200 |
| 2018 | $1,619 | $62,000 | $0 | $62,000 |
| 2017 | $1,619 | $62,000 | $0 | $62,000 |
| 2016 | $1,379 | $57,440 | $0 | $57,440 |
| 2015 | $1,384 | $57,440 | $0 | $57,440 |
| 2014 | $1,384 | $57,440 | $0 | $57,440 |
Property History
| Date | Event | Price | List to Sale | Price per Sq Ft | Prior Sale |
|---|---|---|---|---|---|
| 10/15/2025 10/15/25 | Price Changed | $460,000 | -3.2% | $295 / Sq Ft | |
| 08/13/2025 08/13/25 | For Sale | $475,000 | +17.3% | $305 / Sq Ft | |
| 08/11/2023 08/11/23 | Sold | $405,000 | +6.9% | $260 / Sq Ft | View Prior Sale |
| 07/27/2023 07/27/23 | Pending | -- | -- | -- | |
| 07/25/2023 07/25/23 | For Sale | $379,000 | +57.9% | $243 / Sq Ft | |
| 06/29/2021 06/29/21 | Sold | $240,000 | -9.4% | $154 / Sq Ft | View Prior Sale |
| 05/30/2021 05/30/21 | Pending | -- | -- | -- | |
| 01/17/2021 01/17/21 | For Sale | $264,900 | -- | $170 / Sq Ft |
Purchase History
| Date | Type | Sale Price | Title Company |
|---|---|---|---|
| Warranty Deed | $405,000 | -- | |
| Warranty Deed | $240,000 | -- | |
| Deed | -- | -- |
Mortgage History
| Date | Status | Loan Amount | Loan Type |
|---|---|---|---|
| Closed | $327,736 | New Conventional | |
| Previous Owner | $192,000 | New Conventional |
Source: Georgia MLS
MLS Number: 10583739
APN: 04-00474
- 416 Fairway Villas
- 652 N Golf Villas
- 662 N Golf Villa Rd
- 669 N Golf Villas
- 18 Country Club Ct
- 604 Executive Golf Villas
- 662 N Golf Villas
- 668 N Golf Villa Rd
- 491 Cedar Walk
- 108 N Windward Dr
- 1086 Sinclair Pointe
- 259 Moss Oak Ln
- 257 Moss Oak Ln
- 280 Moss Oak Ln
- 274 Moss Oak Ln
- 19 Sinclair Way
- 300 S Harrington Rd
- 147 Fifty Oaks Ln
- 228 Sea Palms Colony Unit 228C
- 4909 Frederica Rd
- 409 Fairway Villas
- 404 Fairway Villas
- 620 Executive Golf Villas Rd
- 300 N Windward Dr Unit 218
- 372 Moss Oak Cir
- 515 N Windward Dr Unit Great Blue Heron
- 267 Moss Oak Ln
- 64 Admirals Retreat Dr
- 106 Dodge Rd
- 312 Maple St
- 162 Palm St
- 509 Cedar St
- 12 Plantation Way
- 6201 Frederica Rd
- 122 Rosemont St
- 112 Newfield St
- 231 Menendez Ave
- 301 Rivera Dr
- 500 Rivera Dr
- 504 504 Island Dr Unit 504
