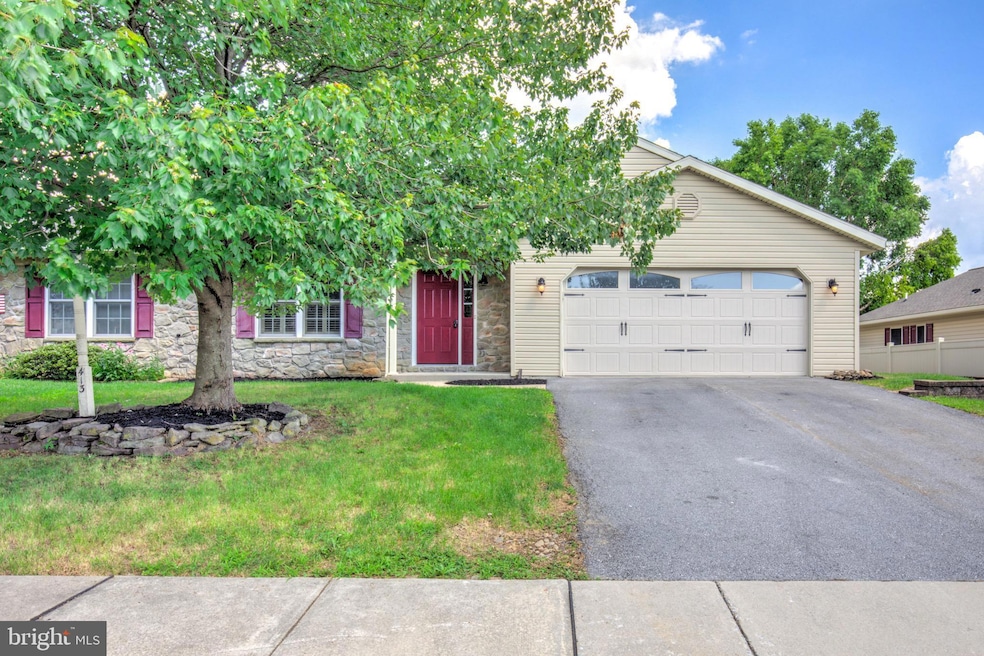
413 Flaxen Ln Ephrata, PA 17522
Estimated payment $2,097/month
Highlights
- Gourmet Kitchen
- Deck
- Attic
- Colonial Architecture
- Traditional Floor Plan
- Combination Kitchen and Living
About This Home
Welcome to 413 Flaxen Rd – a beautifully renovated 3-bedroom, 1-bath rancher just minutes from downtown Ephrata! This move-in ready home features all new flooring, including luxury vinyl plank and plush carpet, and a spacious open-concept living and kitchen area perfect for relaxing or entertaining. The spacious kitchen offers upgraded quartz countertops, a sleek tiled backsplash, kitchen appliances, and abundant cabinet space. Two spacious main-floor bedrooms share a stunning full bath with a double vanity and walk-in tile shower. Step outside to enjoy a private deck, fenced-in backyard, and convenient storage shed. The finished lower level includes an additional bedroom and flexible living space ideal for a rec room or playroom. With geothermal heating and cooling, a 2-car garage, and easy access to Route 322, this home checks every box. Don’t miss your chance—schedule a showing today!
Townhouse Details
Home Type
- Townhome
Est. Annual Taxes
- $3,755
Year Built
- Built in 2005 | Remodeled in 2025
Lot Details
- 5,663 Sq Ft Lot
- Vinyl Fence
- Property is in excellent condition
HOA Fees
- $13 Monthly HOA Fees
Parking
- 2 Car Direct Access Garage
- Front Facing Garage
- On-Street Parking
- Off-Street Parking
Home Design
- Semi-Detached or Twin Home
- Colonial Architecture
- Rambler Architecture
- Block Foundation
- Frame Construction
- Architectural Shingle Roof
- Vinyl Siding
Interior Spaces
- 1,176 Sq Ft Home
- Property has 1 Level
- Traditional Floor Plan
- Recessed Lighting
- Combination Kitchen and Living
- Washer and Dryer Hookup
- Attic
- Finished Basement
Kitchen
- Gourmet Kitchen
- Electric Oven or Range
- Built-In Microwave
- Dishwasher
- Upgraded Countertops
Flooring
- Carpet
- Luxury Vinyl Plank Tile
Bedrooms and Bathrooms
- Walk-In Closet
- 1 Full Bathroom
- Walk-in Shower
Accessible Home Design
- Level Entry For Accessibility
Outdoor Features
- Deck
- Shed
- Porch
Schools
- Ephrata High School
Utilities
- Central Air
- Heat Pump System
- Geothermal Heating and Cooling
- 200+ Amp Service
- Electric Water Heater
Community Details
- Wildflower Pond HOA
- Wildflower Pond Subdivision
Listing and Financial Details
- Assessor Parcel Number 070-60682-0-0000
Map
Home Values in the Area
Average Home Value in this Area
Tax History
| Year | Tax Paid | Tax Assessment Tax Assessment Total Assessment is a certain percentage of the fair market value that is determined by local assessors to be the total taxable value of land and additions on the property. | Land | Improvement |
|---|---|---|---|---|
| 2024 | $3,756 | $164,000 | $41,400 | $122,600 |
| 2023 | $3,659 | $164,000 | $41,400 | $122,600 |
| 2022 | $3,575 | $164,000 | $41,400 | $122,600 |
| 2021 | $3,498 | $164,000 | $41,400 | $122,600 |
| 2020 | $3,498 | $164,000 | $41,400 | $122,600 |
| 2019 | $3,449 | $164,000 | $41,400 | $122,600 |
| 2018 | $2,652 | $164,000 | $41,400 | $122,600 |
| 2017 | $3,206 | $125,800 | $37,800 | $88,000 |
| 2016 | $3,206 | $125,800 | $37,800 | $88,000 |
| 2015 | $633 | $125,800 | $37,800 | $88,000 |
| 2014 | $2,338 | $125,800 | $37,800 | $88,000 |
Property History
| Date | Event | Price | Change | Sq Ft Price |
|---|---|---|---|---|
| 07/15/2025 07/15/25 | Pending | -- | -- | -- |
| 07/03/2025 07/03/25 | For Sale | $324,900 | -- | $276 / Sq Ft |
Purchase History
| Date | Type | Sale Price | Title Company |
|---|---|---|---|
| Deed | $160,000 | None Listed On Document | |
| Interfamily Deed Transfer | -- | None Available | |
| Special Warranty Deed | $166,500 | First American Title Ins Co |
Mortgage History
| Date | Status | Loan Amount | Loan Type |
|---|---|---|---|
| Open | $220,000 | New Conventional | |
| Previous Owner | $172,500 | VA | |
| Previous Owner | $133,290 | VA | |
| Previous Owner | $143,200 | VA | |
| Previous Owner | $34,400 | Credit Line Revolving | |
| Previous Owner | $128,500 | Fannie Mae Freddie Mac | |
| Previous Owner | $12,850 | Credit Line Revolving |
Similar Homes in Ephrata, PA
Source: Bright MLS
MLS Number: PALA2072548
APN: 070-60682-0-0000
- 522 Foggy Bottom Rd
- 314 Freedom Dr
- 309 Liberty St
- Atworth Plan at Wyndale
- Lawrence Plan at Wyndale
- Huntington Plan at Wyndale
- Brookfield Plan at Wyndale
- Darien Plan at Wyndale
- Perry Plan at Wyndale
- Kingston Plan at Wyndale
- Silverbrooke Plan at Wyndale
- Stonecroft Plan at Wyndale
- Westbrooke Plan at Wyndale
- Northfield Plan at Wyndale
- Amberbrook Plan at Wyndale
- Baker Plan at Wyndale
- Charlotte Plan at Wyndale
- Logan Plan at Wyndale
- Magnolia Plan at Wyndale
- 146 Wyndale Dr






