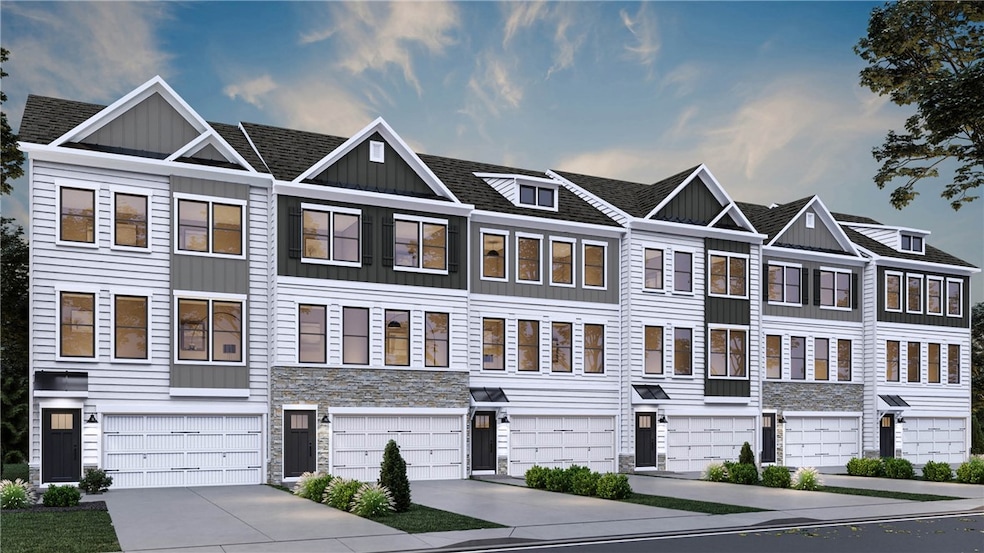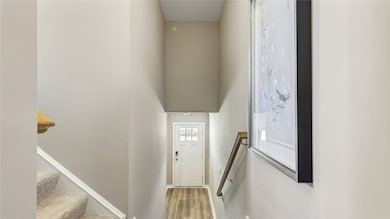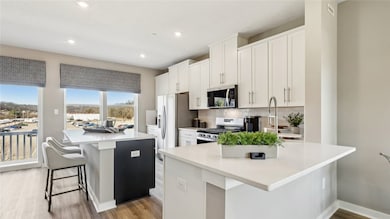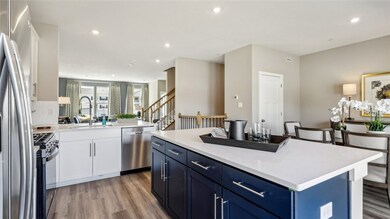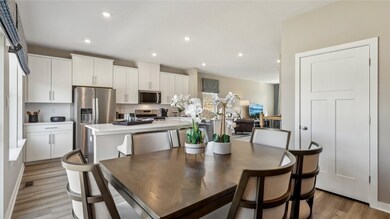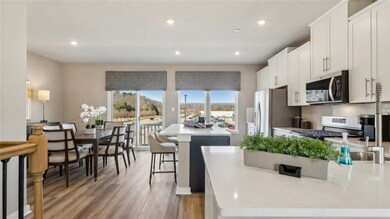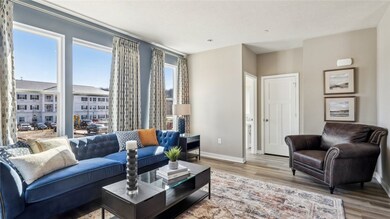413 Harmon Ct Unit 41 McCandless, PA 15090
Marshall Township NeighborhoodEstimated payment $2,914/month
Highlights
- New Construction
- Double Pane Windows
- Kitchen Island
- Bradford Woods El School Rated A+
About This Home
New construction three-story Atlas townhome offering the perfect blend of style, functionality, and space. Boasting 2,271 square feet of open living space, this versatile floor plan includes 4 spacious bedrooms, 3.5 bathrooms, and a 2-car garage. The Atlas is where the low-maintenance benefits of townhome living seamlessly meet the comfort and livability of a single-family home. All luxury upgrades included in final price -kitchen appliances, washer/dryer, upgraded soft-close cabinets, quartz countertops, crown molding, LED lights, rear deck, SMART Home System, HardiPlank siding, and more. Ready to move in! Each level of the Atlas is thoughtfully arranged to maximize comfort and convenience, making it an ideal choice for families, professionals, or anyone seeking a stylish and spacious new home in a prime location.
Townhouse Details
Home Type
- Townhome
Year Built
- Built in 2025 | New Construction
Lot Details
- 7,841 Sq Ft Lot
- Lot Dimensions are 20 x 60
HOA Fees
- $150 Monthly HOA Fees
Interior Spaces
- 3-Story Property
- Double Pane Windows
- Window Screens
Kitchen
- Stove
- Microwave
- Dishwasher
- Kitchen Island
Bedrooms and Bathrooms
- 4 Bedrooms
Laundry
- Dryer
- Washer
Parking
- Garage
- Garage Door Opener
Community Details
- Mccandless Square Subdivision
Map
Home Values in the Area
Average Home Value in this Area
Property History
| Date | Event | Price | List to Sale | Price per Sq Ft |
|---|---|---|---|---|
| 12/10/2025 12/10/25 | Pending | -- | -- | -- |
| 11/16/2025 11/16/25 | For Sale | $443,790 | -- | -- |
Source: West Penn Multi-List
MLS Number: 1730969
- 15049 Perry Hwy
- 411 Harmon Ct Unit 40
- 4792 Wexford Run Rd
- 123 Meadowvue Dr
- 1368 Royal Oak Dr
- 601 Overlook Ct
- 102 Bartlett Ln
- 603 Edgewood Rd
- 747 Wexford Bayne Rd
- 417 Bellaire Rd
- 507 Buttermilk Ln
- 409 Marshall Heights Dr
- LOT Wexford Bayne Rd
- 16 Commons Dr
- 82 Mystic Harbor
- 53 Blueberry Ln Unit 178
- 000 Mingo Rd
- 411 Fairgate Dr
- 947 Park Plaza
- 602 Fairgate Dr
