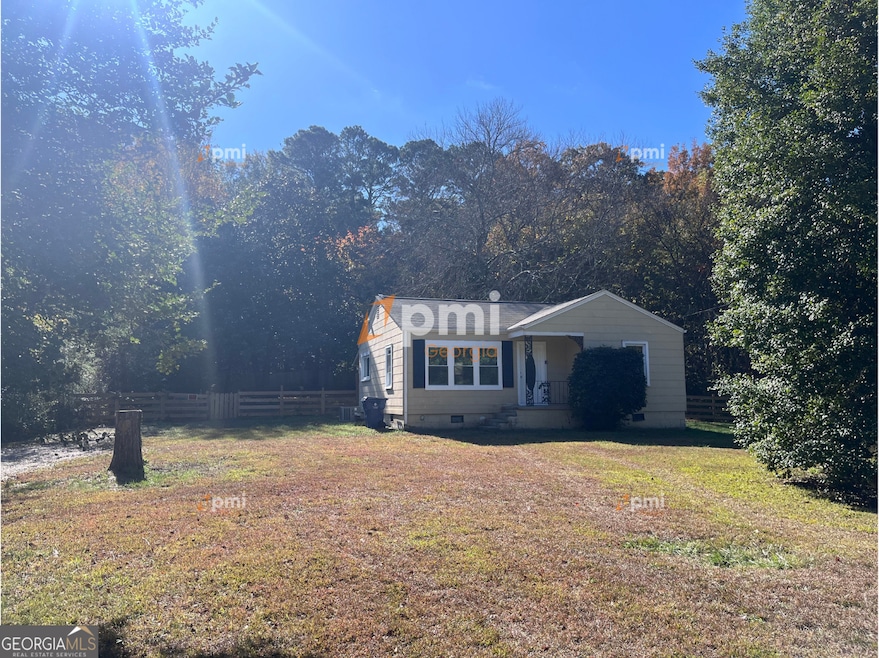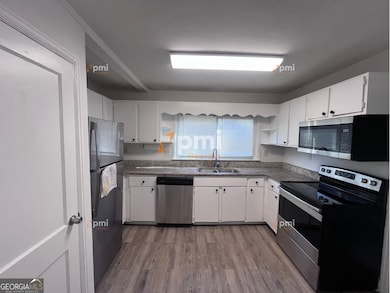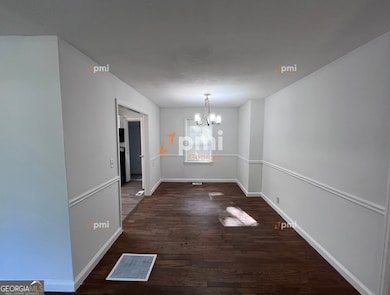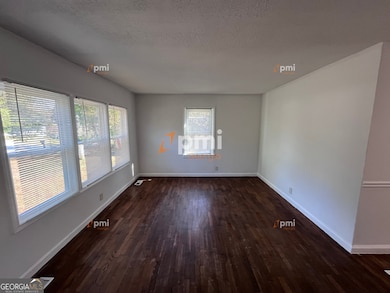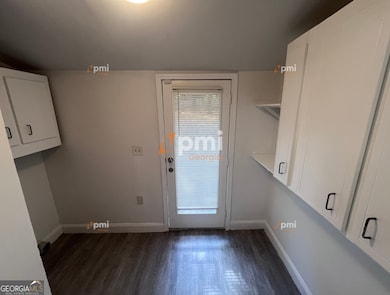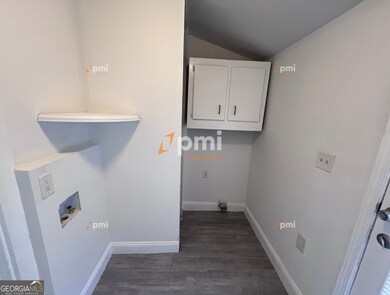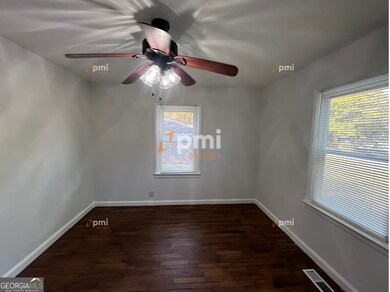413 Hilltop Cir Mableton, GA 30126
Highlights
- No HOA
- Laundry Room
- Central Air
- Stainless Steel Appliances
- 1-Story Property
- Level Lot
About This Home
Welcome to 413 Hilltop Circle, SW, Mableton, GA 30126, a charming retreat that promises comfort and convenience. Nestled in the heart of Mableton, this delightful two-bedroom home offers an inviting atmosphere with its cozy 912 sq ft layout. Step inside to discover a space that perfectly balances simplicity and functionality, making it ideal for relaxation and daily living. The full bathroom is designed to cater to your needs with ease, providing a refreshing start to each day. Imagine whipping up delicious meals in a kitchen that's just the right size for culinary creativity and intimate gatherings. The living area invites you to unwind, offering a perfect spot to personalize with your favorite furnishings and decor. Each bedroom provides a personal sanctuary where you can retreat and recharge after a long day. This inviting home at Hilltop Circle is truly a gem waiting for you to make it your own. This home does not accept vouchers. Security system is not included with lease If there is a HOA, amenity access devices are tenant responsibility. PMI Georgia does NOT advertise on Facebook Marketplace or Craigslist. Please visit our website atwww.pmigeorgia.com to schedule a showing and apply online. Please click the Apply Online button to view our requirements and qualifications. *****Showing Instructions***** PMI Georgia Showings & Property Info Tel: (949) 775-2979
Home Details
Home Type
- Single Family
Year Built
- Built in 1950 | Remodeled
Lot Details
- 0.51 Acre Lot
- Level Lot
Parking
- Parking Pad
Interior Spaces
- 912 Sq Ft Home
- 1-Story Property
- Laundry Room
Kitchen
- Oven or Range
- Microwave
- Dishwasher
- Stainless Steel Appliances
Bedrooms and Bathrooms
- 2 Main Level Bedrooms
- 1 Full Bathroom
Schools
- Harmony Leland Elementary School
- Lindley Middle School
- Pebblebrook High School
Utilities
- Central Air
- Heat Pump System
Listing and Financial Details
- 12-Month Minimum Lease Term
- $65 Application Fee
Community Details
Overview
- No Home Owners Association
- Gresham J L Subdivision
Pet Policy
- Pets Allowed
- Pet Deposit $500
Map
Source: Georgia MLS
MLS Number: 10642159
- 317 Community Dr SW
- 220 Lane Dr
- 6215 Dodgen Rd SW
- 6264 Godfrey Dr SW
- 496 Elizabeth Ln SW
- 6361 Dodgen Rd SW
- 5859 Lone Oak Dr SW
- 522 Elizabeth Ln SW
- 6365 Susan Dr SW
- 6286 Allen Rd SW
- Knollwood Plan at Mableton Station - Townhomes
- 6030 Ridge Dr SE
- 6233 Honeybell Alley
- 537 Elizabeth Ln SW
- 6243 Honeybell Alley
- 000 Arbor Gate Dr SW
- 6531 Arbor Gate Dr SW Unit 12
- 6500 Dodgen Rd SW
- 6511 Gordon Hills Dr SW
- 217 Linda Ln SE
- 6064 Brookdale Ln SW
- 6216 Nellie Ct SE
- 23 Nellie Brook Dr SW
- 6554 Arbor Gate Dr SW Unit 4
- 6582 Arbor Gate Dr SW Unit 6
- 6247 Allen Ivey Rd SE
- 5901 Ridge Dr SE
- 149 Barley Ct SE
- 211 Clydesdale Ln SE
- 5679 Coopers Glen Ct SW
- 5750 Old Gordon Rd
- 30 Cooper Lake Rd SW
- 679 Pine Valley Rd SW
- 210 Kinship Dr
- 136 Matson Run SW
- 6128 Knickerbocker St
- 6014 Liatris St
- 365 Vinings Vintage Cir
- 6104 Pisgah Rd SW Unit B
