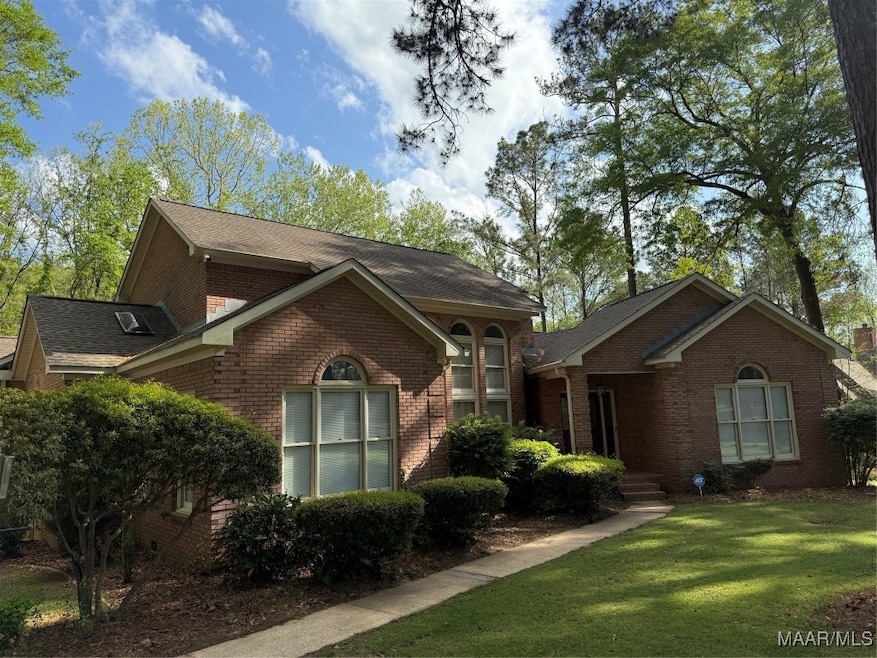Estimated payment $1,496/month
Highlights
- Deck
- Attic
- High Ceiling
- Hydromassage or Jetted Bathtub
- 1 Fireplace
- No HOA
About This Home
What a discovery!!! This stunning 4-bedroom, 3.5-bathroom residence boasts approximately 4,000 sq ft of thoughtfully designed living space. The home features a desirable split floor plan, with two bedrooms conveniently located downstairs, along with a dedicated study/library for work or relaxation. The main bedroom has a beautiful ensuite bathroom with double vanity, double walk-in closets, separate shower and toilet areas and an inviting spa tub.
Upstairs, you'll find two additional bedrooms connected by a Jack and Jill bathroom. The heart of the home is the large living area with a beautiful fireplace, kitchen and dining room large enough for large gatherings. The kitchen is complete with elegant granite countertops, an inviting eat-in bar and breakfast area—perfect for casual meals and entertaining guests. A pantry and laundry room are located next to the kitchen.
The home has an attached two car garage and other features that make this home stand out from the others. Lots of windows for natural light. Beautiful crown molding. The home has been freshly painted and is move in ready!
Step outside to a lovely back deck, ideal for outdoor gatherings or serene relaxation in a very spacious backyard.
Don’t miss out on the opportunity to make this exceptional home yours!
Home Details
Home Type
- Single Family
Est. Annual Taxes
- $1,531
Year Built
- Built in 1989
Lot Details
- 0.36 Acre Lot
- Lot Dimensions are 110 x 145
- Property is Fully Fenced
- Privacy Fence
Parking
- 2 Car Attached Garage
- Driveway
Home Design
- Brick Exterior Construction
- Slab Foundation
Interior Spaces
- 3,786 Sq Ft Home
- 2-Story Property
- Wet Bar
- Crown Molding
- Tray Ceiling
- High Ceiling
- 1 Fireplace
- Plantation Shutters
- Blinds
- Storage
- Pull Down Stairs to Attic
Kitchen
- Breakfast Area or Nook
- Breakfast Bar
- Double Self-Cleaning Oven
- Electric Oven
- Electric Cooktop
- Range Hood
- Microwave
- Plumbed For Ice Maker
- Dishwasher
Flooring
- Carpet
- Tile
Bedrooms and Bathrooms
- 4 Bedrooms
- Split Bedroom Floorplan
- Linen Closet
- Walk-In Closet
- Double Vanity
- Hydromassage or Jetted Bathtub
- Garden Bath
- Separate Shower
Laundry
- Laundry Room
- Dryer
- Washer
Outdoor Features
- Deck
- Covered Patio or Porch
Location
- City Lot
Schools
- Meadowview Elementary School
- R.B.Hudson Middle School
- Selma High School
Utilities
- Central Heating and Cooling System
- Multiple Water Heaters
- Electric Water Heater
Community Details
- No Home Owners Association
- Castlewood Subdivision
Listing and Financial Details
- Assessor Parcel Number 11-08-33-0-004-002.0510
Map
Home Values in the Area
Average Home Value in this Area
Tax History
| Year | Tax Paid | Tax Assessment Tax Assessment Total Assessment is a certain percentage of the fair market value that is determined by local assessors to be the total taxable value of land and additions on the property. | Land | Improvement |
|---|---|---|---|---|
| 2024 | $1,531 | $26,620 | $0 | $0 |
| 2023 | $1,531 | $26,620 | $0 | $0 |
| 2022 | $1,470 | $25,560 | $0 | $0 |
| 2021 | $780 | $25,560 | $2,500 | $23,060 |
| 2020 | $780 | $25,560 | $2,500 | $23,060 |
| 2019 | $780 | $25,560 | $2,500 | $23,060 |
| 2018 | $725 | $23,760 | $2,500 | $21,260 |
| 2017 | $750 | $24,580 | $2,500 | $22,080 |
| 2016 | $750 | $24,580 | $2,500 | $22,080 |
| 2015 | $750 | $24,580 | $2,500 | $22,080 |
| 2013 | $711 | $23,300 | $2,500 | $20,800 |
Property History
| Date | Event | Price | Change | Sq Ft Price |
|---|---|---|---|---|
| 06/13/2025 06/13/25 | Price Changed | $259,000 | -13.6% | $68 / Sq Ft |
| 04/24/2025 04/24/25 | Price Changed | $299,900 | -13.1% | $79 / Sq Ft |
| 04/04/2025 04/04/25 | For Sale | $345,000 | -- | $91 / Sq Ft |
Source: Montgomery Area Association of REALTORS®
MLS Number: 573945
APN: 11-08-33-0-004-002.0510
- 274 E Castlewood Dr
- 215 W Castlewood Dr
- 314 Wright Dr
- 306 Old Marion Junction Rd
- 220 Old Marion Junction Rd
- 406 Old Marion Junction Rd
- 124 Crown Ridge Dr
- 417 York Dr
- 106 Crown Ridge Dr
- 1116 Keith Way
- 530 Palmquist Dr
- 000 Barrett Rd
- 1551 Moores Ferry Rd
- 1701 Moores Ferry Rd
- 1013 Keith Way
- 1682 Landline Rd
- 215 Greenbriar St
- 210 Greenbriar St
- 0 Barrett Rd
- 222 Woodbine St







