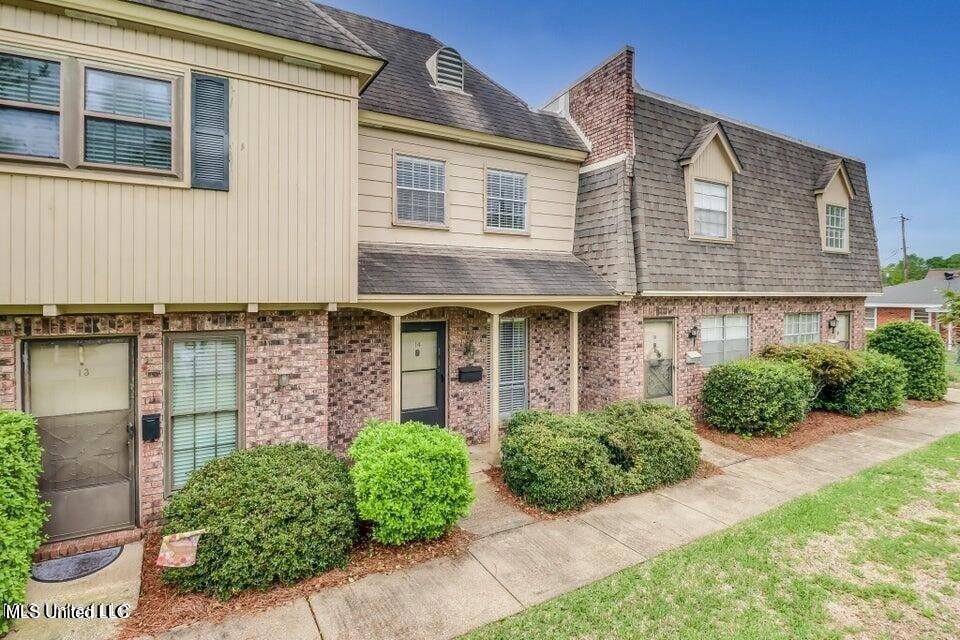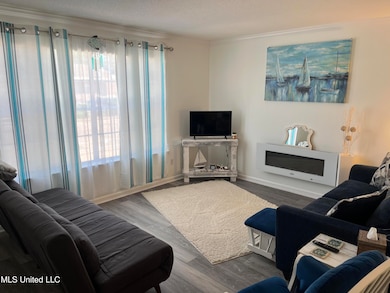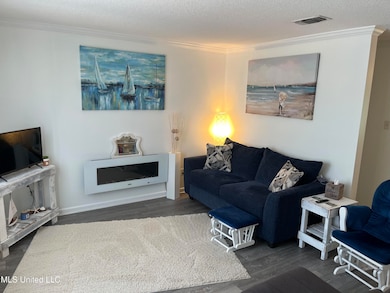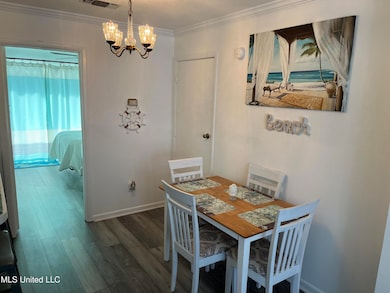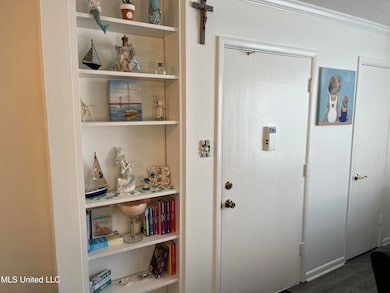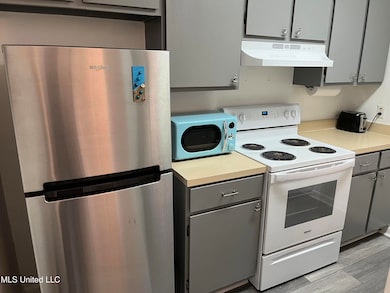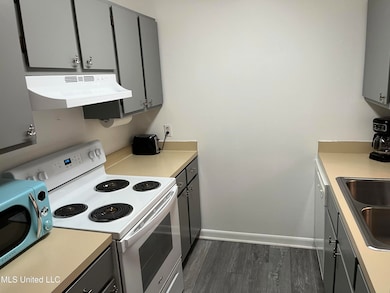413 Kahler St Unit 24 Gulfport, MS 39507
Bayou View NeighborhoodEstimated payment $890/month
Highlights
- In Ground Pool
- 1.61 Acre Lot
- 1-Story Property
- Bayou View Elementary School Rated A
- Balcony
- Central Heating and Cooling System
About This Home
Check out this stunning, fully renovated condo in Wellington Place. This unit has vinyl plank flooring throughout, NO CARPET! The kitchen features refrigerator, range oven, microwave, and dishwasher. Large balcony off the bedroom. This unit is near the private swimming pool. The Bayou View park and tennis courts are just minutes away. Low HOA fees cover common areas, water, sewer, trash and exterior insurance...making this maintenance free living.
Listing Agent
1 Percent Lists Realty Professionals, LLC License #B23479 Listed on: 08/08/2025
Property Details
Home Type
- Condominium
Est. Annual Taxes
- $963
Year Built
- Built in 1973
HOA Fees
- $288 Monthly HOA Fees
Home Design
- Brick Exterior Construction
- Slab Foundation
- Shingle Roof
Interior Spaces
- 750 Sq Ft Home
- 1-Story Property
Kitchen
- Built-In Range
- Dishwasher
Bedrooms and Bathrooms
- 1 Bedroom
- 1 Full Bathroom
Parking
- Parking Lot
- Assigned Parking
Outdoor Features
- In Ground Pool
- Balcony
Utilities
- Central Heating and Cooling System
Listing and Financial Details
- Assessor Parcel Number 0910a-04-006.024
Community Details
Overview
- Association fees include insurance, ground maintenance, management, pest control, pool service
- Low-Rise Condominium
- Wellington Place Subdivision
Recreation
- Community Pool
Map
Home Values in the Area
Average Home Value in this Area
Tax History
| Year | Tax Paid | Tax Assessment Tax Assessment Total Assessment is a certain percentage of the fair market value that is determined by local assessors to be the total taxable value of land and additions on the property. | Land | Improvement |
|---|---|---|---|---|
| 2025 | $963 | $7,552 | $0 | $0 |
| 2024 | $963 | $7,296 | $0 | $0 |
| 2023 | $987 | $7,296 | $0 | $0 |
| 2022 | $987 | $7,296 | $0 | $0 |
| 2021 | $0 | $7,296 | $0 | $0 |
| 2020 | $0 | $4,752 | $0 | $0 |
| 2019 | $0 | $4,752 | $0 | $0 |
| 2018 | $0 | $4,752 | $0 | $0 |
| 2017 | $0 | $4,752 | $0 | $0 |
| 2015 | -- | $4,966 | $0 | $0 |
| 2014 | -- | $3,466 | $0 | $0 |
| 2013 | -- | $4,966 | $1,500 | $3,466 |
Property History
| Date | Event | Price | List to Sale | Price per Sq Ft | Prior Sale |
|---|---|---|---|---|---|
| 11/04/2025 11/04/25 | Price Changed | $99,000 | -5.7% | $132 / Sq Ft | |
| 08/08/2025 08/08/25 | For Sale | $105,000 | +40.2% | $140 / Sq Ft | |
| 05/10/2021 05/10/21 | Sold | -- | -- | -- | View Prior Sale |
| 04/19/2021 04/19/21 | Pending | -- | -- | -- | |
| 02/17/2021 02/17/21 | For Sale | $74,900 | -- | $117 / Sq Ft |
Purchase History
| Date | Type | Sale Price | Title Company |
|---|---|---|---|
| Warranty Deed | -- | None Available |
Source: MLS United
MLS Number: 4121866
APN: 0910A-04-006.024
- 413 Kahler St Unit 27
- 1524 Courthouse Rd
- 1 Povenir Place
- 524 Champlin St
- 42 Cambridge Ave
- 5 Hanging Oak Cir
- 2 Greenbriar Dr
- 35 Greenbriar Dr
- 406 Caribe Place N
- 7 Villa Cove Dr
- 416 Caribe Place N
- 3 Villa Cove Dr
- 4511 Harrison Ave
- 420 Caribe Place N
- 15 Villa Cove Dr
- 0 Lawrence Place
- 5010 Lawson Ave
- 1400 Mill Rd Unit 31
- 11 Bayou Place
- 463 Magnolia St
- 7 Villa Cove Dr
- 2 Villa Cove Dr
- 628 Magnolia St Unit 1
- 980 Courthouse Rd
- 11645 Stanton Cir
- 471 Glen Valley Way
- 546 E Pass Rd
- 1302 Magnolia St Unit A104
- 1302 Magnolia St Unit A105
- 529 E Pass Rd
- 38 37th St
- 724 Layton Dr
- 646 Layton Dr
- 3624 Jody Nelson Dr
- 10900 E Taylor Rd
- 1525 E Pass Rd
- 1336 Foxwood Place
- 2217 Taylor Blvd
- 405 31st St Unit B
- 511 32nd St Unit 5
