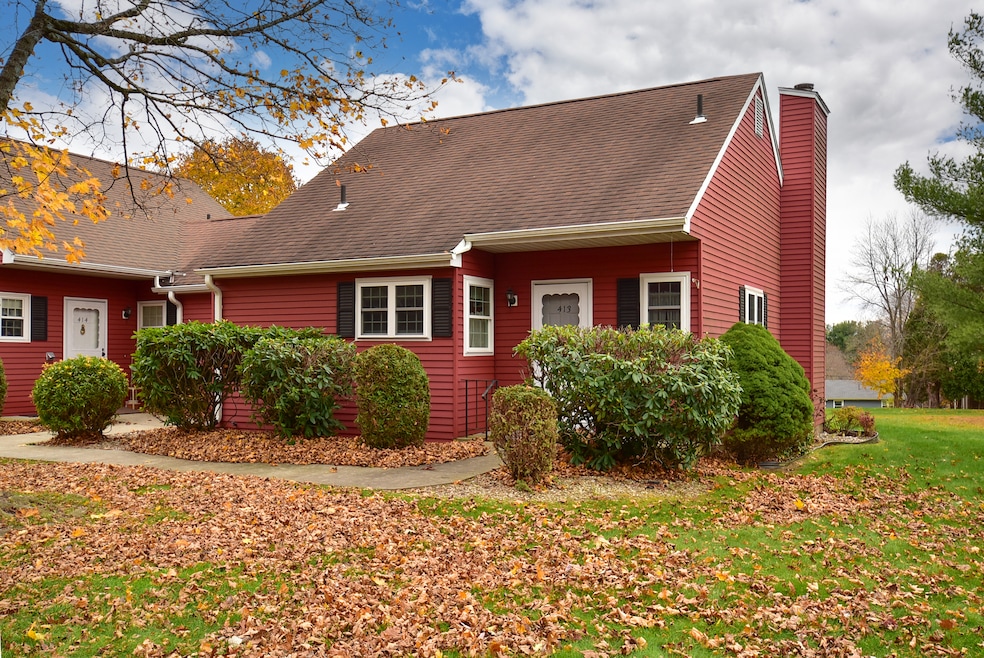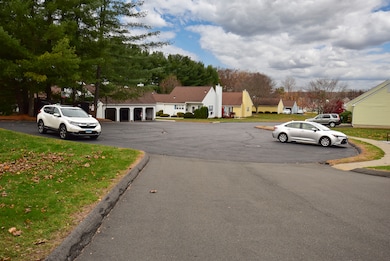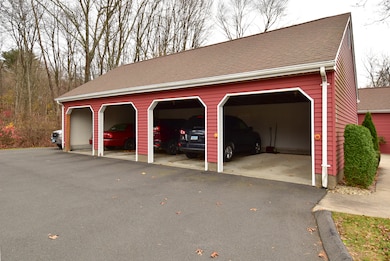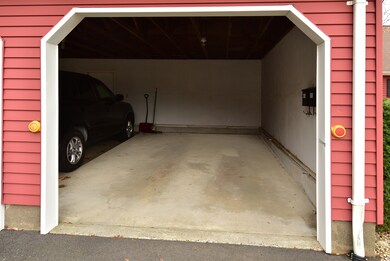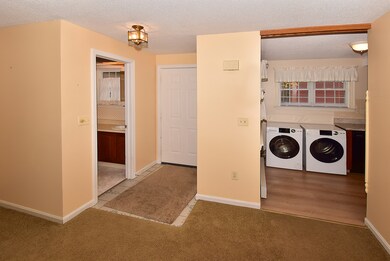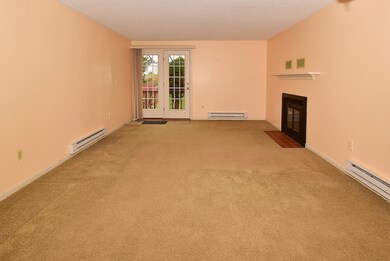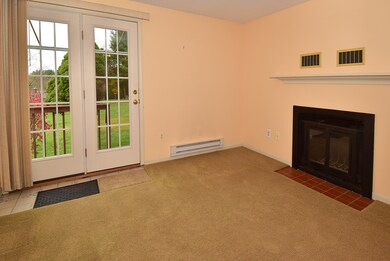413 Lady Bug Ln Unit 413 Vernon Rockville, CT 06066
North Vernon NeighborhoodEstimated payment $1,707/month
Highlights
- Very Popular Property
- Open Floorplan
- Ranch Style House
- Active Adult
- Deck
- Attic
About This Home
Excellent 2 bedroom end unit Ranch home located in a great location at the end of the cul-de-sac at the 62+ adult Welles Country Village Community. This ranch style unit is the perfect size for easy 1 floor living at an affordable price! Features a large living room/dining room with wall-to-carpeting, fireplace, and atrium door to a private 10x6 deck. Modern fully applianced kitchen with washer and dryer. 2 spacious bedrooms with wall-to-wall carpeting and double closets. Harvey thermopane windows. Quiet, convenient location, close to shopping, restaurants, and highway. Direct access to the Rails-To Trails Hop River State Park Trail for walking or biking. Act Quickly!
Listing Agent
D.W. Fish Real Estate Brokerage Phone: (860) 573-3733 License #RES.0613880 Listed on: 11/17/2025
Property Details
Home Type
- Condominium
Est. Annual Taxes
- $3,317
Year Built
- Built in 1981
HOA Fees
- $350 Monthly HOA Fees
Home Design
- Ranch Style House
- Frame Construction
- Aluminum Siding
Interior Spaces
- 1,008 Sq Ft Home
- Open Floorplan
- 1 Fireplace
- Thermal Windows
- Basement Fills Entire Space Under The House
- Attic or Crawl Hatchway Insulated
Kitchen
- Oven or Range
- Range Hood
- Dishwasher
Bedrooms and Bathrooms
- 2 Bedrooms
Laundry
- Laundry on main level
- Dryer
- Washer
Parking
- 1 Car Garage
- Parking Deck
Location
- Property is near shops
- Property is near a bus stop
Schools
- Rockville High School
Utilities
- Cooling System Mounted In Outer Wall Opening
- Baseboard Heating
- Electric Water Heater
Additional Features
- Deck
- End Unit
Listing and Financial Details
- Assessor Parcel Number 2358392
Community Details
Overview
- Active Adult
- Association fees include grounds maintenance, trash pickup, snow removal
- 58 Units
- Property managed by Welles Country Village
Pet Policy
- No Pets Allowed
Map
Home Values in the Area
Average Home Value in this Area
Tax History
| Year | Tax Paid | Tax Assessment Tax Assessment Total Assessment is a certain percentage of the fair market value that is determined by local assessors to be the total taxable value of land and additions on the property. | Land | Improvement |
|---|---|---|---|---|
| 2025 | $3,317 | $91,920 | $0 | $91,920 |
| 2024 | $3,225 | $91,920 | $0 | $91,920 |
| 2023 | $3,069 | $91,920 | $0 | $91,920 |
| 2022 | $3,069 | $91,920 | $0 | $91,920 |
| 2021 | $3,365 | $84,900 | $0 | $84,900 |
| 2020 | $3,365 | $84,900 | $0 | $84,900 |
| 2019 | $3,365 | $84,900 | $0 | $84,900 |
| 2018 | $3,365 | $84,900 | $0 | $84,900 |
| 2017 | $3,286 | $84,900 | $0 | $84,900 |
| 2016 | $3,655 | $96,100 | $0 | $96,100 |
| 2015 | $3,541 | $96,100 | $0 | $96,100 |
| 2014 | $3,470 | $96,100 | $0 | $96,100 |
Property History
| Date | Event | Price | List to Sale | Price per Sq Ft |
|---|---|---|---|---|
| 11/17/2025 11/17/25 | For Sale | $205,000 | -- | $203 / Sq Ft |
Source: SmartMLS
MLS Number: 24140073
APN: VERN-000001-000161-000029-000413
- 5 Allison Rd
- 441 Millstream Dr Unit 441
- 107 Main St
- 6 Hamilton Dr
- 39 W Vernon St
- 52 Charis Rd
- 128 Pond Ln
- 103 Kent Dr
- 325 Kelly Rd Unit L5
- 155 Pine Tree Ln
- 11 Carman Rd
- 34 Benedict Dr
- 27 Bentley Dr
- 213 Oakland St Unit D
- 169 Avery St
- 70 Steele Farm Dr
- 156 Avery St
- 244 Oakland St Unit H
- 165 Oakland St
- 311 Meadowbrook Dr
- 343 Oakland St
- 343 Oakland St
- 31-1 Lillian Dr
- 339 Oakland St Unit 14
- 340 Tolland Turnpike
- 217 Deer Run Trail Unit c/o 217DRT LLC
- 61 Deer Run Trail
- 2 Trail Run
- 265 Slater St
- 2 Trl Run Unit 3108.1412535
- 2 Trl Run Unit 1107.1412534
- 2 Trl Run Unit 7107.1412536
- 2 Trl Run Unit 4111.1412538
- 2 Trl Run Unit 3202.1412537
- 128 Harlan St
- 75 Hockanum Blvd
- 540 Hartford Turnpike
- 30 Catherines Way
- 649 Middle Turnpike E Unit E
- 190 N Elm St
