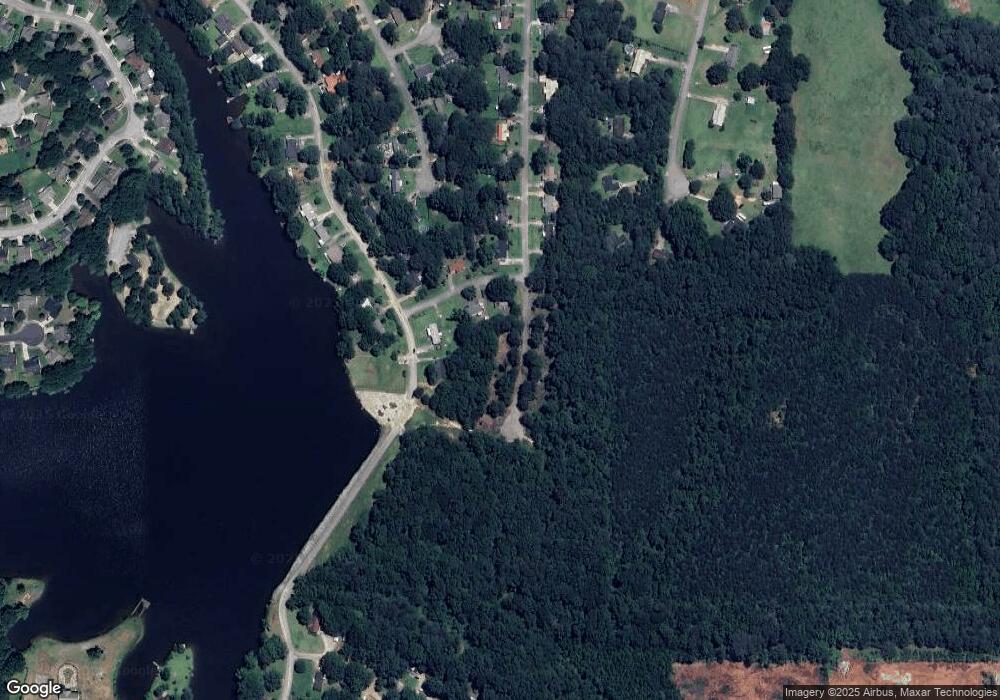413 Loblolly Ridge Locust Grove, GA 30248
Estimated Value: $171,000 - $304,000
4
Beds
2
Baths
697
Sq Ft
$334/Sq Ft
Est. Value
About This Home
This home is located at 413 Loblolly Ridge, Locust Grove, GA 30248 and is currently estimated at $233,000, approximately $334 per square foot. 413 Loblolly Ridge is a home located in Henry County with nearby schools including Unity Grove Elementary School, Locust Grove Middle School, and Locust Grove High School.
Ownership History
Date
Name
Owned For
Owner Type
Purchase Details
Closed on
Jul 25, 2025
Sold by
B1 Home Improvement Llc
Bought by
B1 Home Improvement Llc and Sotomayor Beatriz Arroyo
Current Estimated Value
Purchase Details
Closed on
Sep 19, 2024
Sold by
Barber H
Bought by
B1 Home Improvement Llc
Create a Home Valuation Report for This Property
The Home Valuation Report is an in-depth analysis detailing your home's value as well as a comparison with similar homes in the area
Home Values in the Area
Average Home Value in this Area
Purchase History
| Date | Buyer | Sale Price | Title Company |
|---|---|---|---|
| B1 Home Improvement Llc | -- | -- | |
| B1 Home Improvement Llc | -- | -- |
Source: Public Records
Tax History Compared to Growth
Tax History
| Year | Tax Paid | Tax Assessment Tax Assessment Total Assessment is a certain percentage of the fair market value that is determined by local assessors to be the total taxable value of land and additions on the property. | Land | Improvement |
|---|---|---|---|---|
| 2025 | $433 | $11,200 | $11,200 | $0 |
| 2024 | $433 | $7,200 | $7,200 | $0 |
| 2023 | $259 | $7,200 | $7,200 | $0 |
| 2022 | $221 | $7,200 | $7,200 | $0 |
| 2021 | $188 | $6,000 | $6,000 | $0 |
| 2020 | $87 | $2,400 | $2,400 | $0 |
| 2019 | $88 | $2,400 | $2,400 | $0 |
| 2018 | $75 | $2,400 | $2,400 | $0 |
| 2016 | $78 | $2,520 | $2,520 | $0 |
| 2015 | $76 | $2,000 | $2,000 | $0 |
| 2014 | $76 | $2,000 | $2,000 | $0 |
Source: Public Records
Map
Nearby Homes
- 172 Lakeview Dr
- 280 Lakeview Dr
- 361 Hemlock Ln
- 340 Loblolly Ridge
- 322 Loblolly Ridge
- 215 Highland Dr
- Youngtown Plan at Copperfield
- Westin Plan at Copperfield
- 100 Felicity Pike
- McKinley II Plan at Copperfield
- Isabella II Plan at Copperfield
- Meridian II Plan at Copperfield
- 108 Felicity Pike
- 229 Ruthe Cove
- 228 Ruthe Cove
- 233 Ruthe Cove
- 201 Ruthe Cove
- 120 Felicity Pike
- 115 Felicity Pike
- 176 Rockwood Ln
- 347 Pineford Ln
- 320 Loblolly Ridge Rd
- 286 Lakeview Dr
- 345 Loblolly Ridge
- 247 Lakeview Dr
- 344 Loblolly Ridge
- 282 Lakeview Dr
- 165 Ingrams Ln
- 343 Loblolly Ridge
- 281 Lakeview Dr
- 249 Lakeview Dr
- 332 Loblolly Ridge
- 175 Ingrams Ln
- 155 Ingrams Ln
- 342 Loblolly Ridge
- 250 Lakeview Dr
- 251 Lakeview Dr
- 362 Hemlock Ln
- 145 Ingrams Ln
- 278 Lakeview Dr
