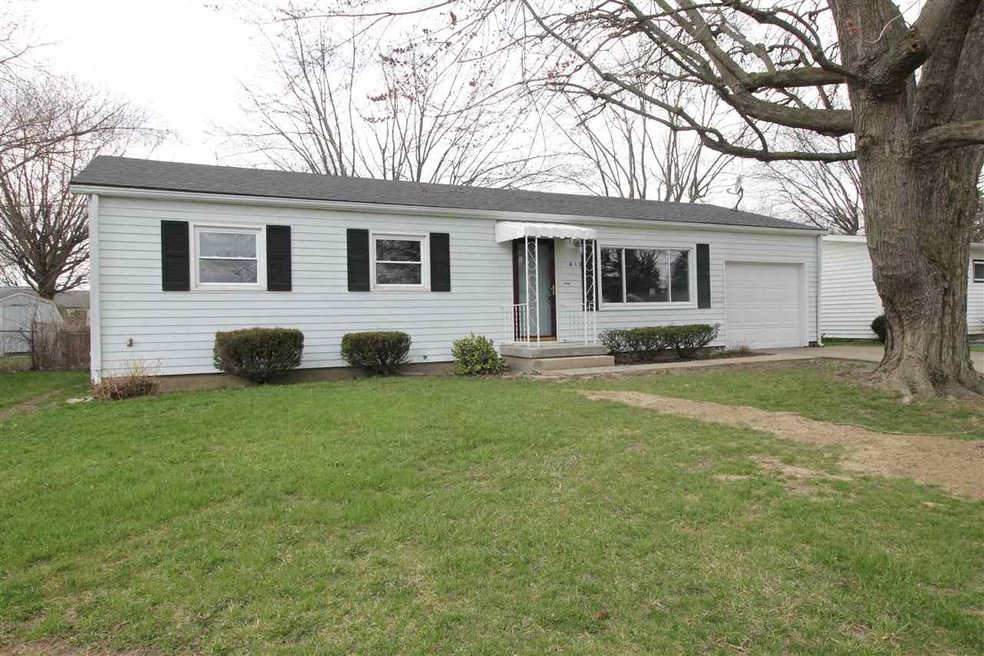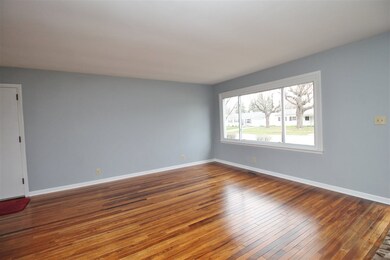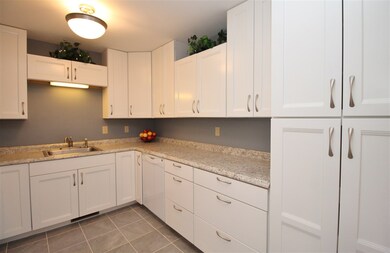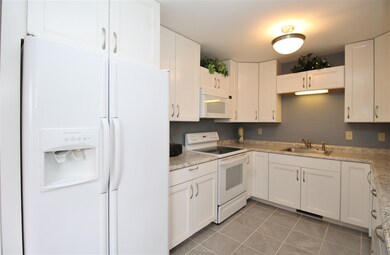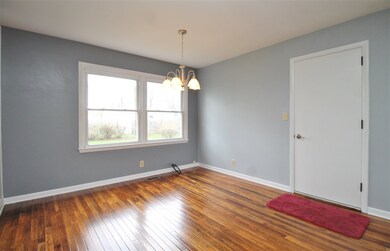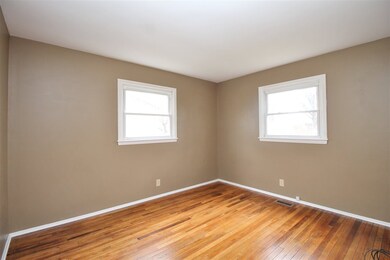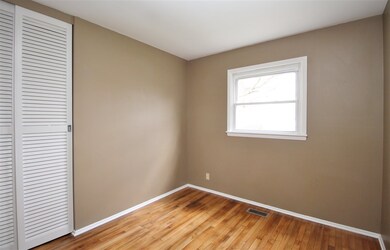
413 N Hendricks Ave Marion, IN 46952
Sunnywest NeighborhoodHighlights
- Open Floorplan
- Backs to Open Ground
- 1 Car Attached Garage
- Ranch Style House
- Wood Flooring
- 5-minute walk to Sunnycrest Park
About This Home
As of October 2020Must see! Newer roof, windows and siding. New kitchen, new gas forced air heat with central air, updated bathroom, new ceramic tile in kitchen and bath. Refinished hardwood floors in 3 bedrooms, living room and dining room. All new light fixtures. Attached finished garage. Storage building and fenced rear yard. Large open living room and dining room with larger windows for lots of natural light. Range, refrigerator, microwave, dishwasher and garbage disposal included.
Last Buyer's Agent
Janet Brenner
Nicholson Realty - Marion Branch
Home Details
Home Type
- Single Family
Est. Annual Taxes
- $1,060
Year Built
- Built in 1960
Lot Details
- 7,841 Sq Ft Lot
- Lot Dimensions are 62x120
- Backs to Open Ground
- Chain Link Fence
- Level Lot
Parking
- 1 Car Attached Garage
- Garage Door Opener
Home Design
- Ranch Style House
- Asphalt Roof
- Vinyl Construction Material
Interior Spaces
- 1,040 Sq Ft Home
- Open Floorplan
- Crawl Space
- Electric Dryer Hookup
Kitchen
- Electric Oven or Range
- Disposal
Flooring
- Wood
- Tile
Bedrooms and Bathrooms
- 3 Bedrooms
- 1 Full Bathroom
Location
- Suburban Location
Utilities
- Forced Air Heating and Cooling System
- Heating System Uses Gas
Listing and Financial Details
- Assessor Parcel Number 27-06-01-202-055.000-008
Ownership History
Purchase Details
Home Financials for this Owner
Home Financials are based on the most recent Mortgage that was taken out on this home.Purchase Details
Home Financials for this Owner
Home Financials are based on the most recent Mortgage that was taken out on this home.Purchase Details
Purchase Details
Home Financials for this Owner
Home Financials are based on the most recent Mortgage that was taken out on this home.Similar Homes in the area
Home Values in the Area
Average Home Value in this Area
Purchase History
| Date | Type | Sale Price | Title Company |
|---|---|---|---|
| Warranty Deed | -- | None Available | |
| Special Warranty Deed | -- | None Available | |
| Sheriffs Deed | $49,103 | None Available | |
| Warranty Deed | $60,000 | Insured Closing Specialists | |
| Trustee Deed | -- | None Available | |
| Warranty Deed | -- | None Available |
Mortgage History
| Date | Status | Loan Amount | Loan Type |
|---|---|---|---|
| Open | $81,700 | New Conventional | |
| Previous Owner | $58,913 | FHA |
Property History
| Date | Event | Price | Change | Sq Ft Price |
|---|---|---|---|---|
| 10/23/2020 10/23/20 | Sold | $86,000 | +3.0% | $83 / Sq Ft |
| 10/13/2020 10/13/20 | Pending | -- | -- | -- |
| 09/18/2020 09/18/20 | For Sale | $83,500 | +12.2% | $80 / Sq Ft |
| 05/16/2016 05/16/16 | Sold | $74,400 | -0.7% | $72 / Sq Ft |
| 04/13/2016 04/13/16 | Pending | -- | -- | -- |
| 03/21/2016 03/21/16 | For Sale | $74,900 | +114.6% | $72 / Sq Ft |
| 10/29/2015 10/29/15 | Sold | $34,900 | 0.0% | $34 / Sq Ft |
| 09/01/2015 09/01/15 | Pending | -- | -- | -- |
| 08/07/2015 08/07/15 | For Sale | $34,900 | -- | $34 / Sq Ft |
Tax History Compared to Growth
Tax History
| Year | Tax Paid | Tax Assessment Tax Assessment Total Assessment is a certain percentage of the fair market value that is determined by local assessors to be the total taxable value of land and additions on the property. | Land | Improvement |
|---|---|---|---|---|
| 2024 | $986 | $98,600 | $11,800 | $86,800 |
| 2023 | $921 | $95,500 | $11,800 | $83,700 |
| 2022 | $750 | $83,200 | $10,400 | $72,800 |
| 2021 | $635 | $77,200 | $10,400 | $66,800 |
| 2020 | $498 | $72,100 | $10,400 | $61,700 |
| 2019 | $449 | $69,500 | $10,400 | $59,100 |
| 2018 | $400 | $68,400 | $9,900 | $58,500 |
| 2017 | $378 | $67,700 | $9,900 | $57,800 |
| 2016 | $269 | $54,400 | $9,900 | $44,500 |
| 2014 | $251 | $51,800 | $9,900 | $41,900 |
| 2013 | $251 | $51,200 | $9,900 | $41,300 |
Agents Affiliated with this Home
-
J
Buyer's Agent in 2016
Janet Brenner
Nicholson Realty - Marion Branch
-
P
Seller Co-Listing Agent in 2015
Penny Bonner
Point1 Realty
Map
Source: Indiana Regional MLS
MLS Number: 201611360
APN: 27-06-01-202-055.000-008
- 1813 W Wenlock Dr
- 1809 W Wenlock Dr
- 1805 W Wenlock Dr
- 614 N Lancelot Dr
- 2200 W 2nd St
- 303 S Lenfesty Ave
- 940 N Park Ave
- 807 N Knight Cir
- 0 W Kem Rd Unit 202512289
- 2376 W Kem Rd
- 1834 W Kem Rd
- 1814 W Kem Rd
- 2128 Morrow Rd
- 1129 N Miller Ave
- 2650 W Kem Rd
- 2311 American Dr
- 1108 W Riga Ave
- 1309 W 1st St
- 1723 W Timberview Dr
- 1404 Fox Trail Unit 31
