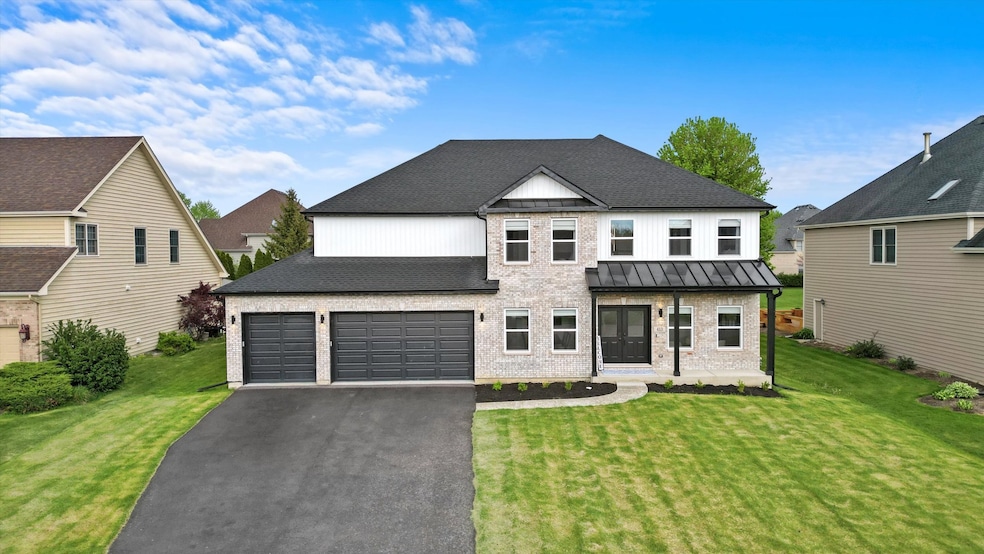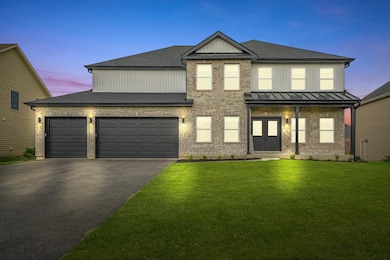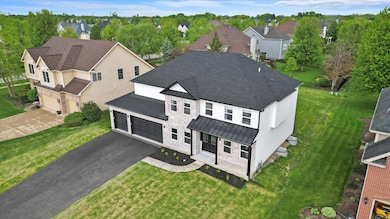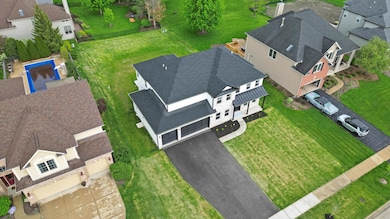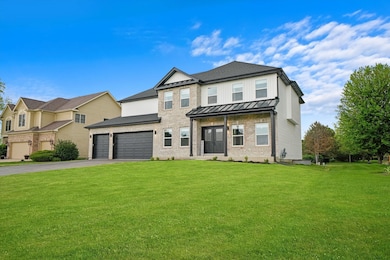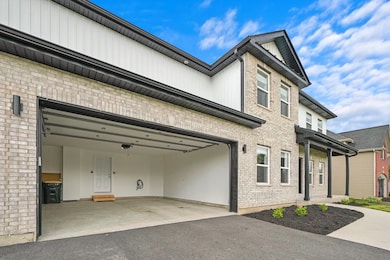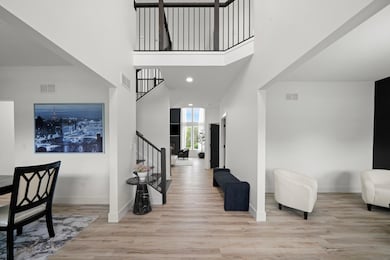413 N Sycamore Ln North Aurora, IL 60542
Estimated payment $5,022/month
Highlights
- Freestanding Bathtub
- Formal Dining Room
- Balcony
- Traditional Architecture
- Double Oven
- Porch
About This Home
Built in 2023 at a prestigious community just minutes from I-88, boasting a modern open floor plan. The kitchen is equipped with European-styled flat-panel cabinetry, stainless steel appliances, a Pot Filler, and Quartz countertops, Waterfall-styled Island, complemented by a butler-style pantry with a separate prep area. Additional features include 9-foot ceilings on the first floor, recessed lighting, a tankless water heater, a 95 percent efficient furnace, trey ceilings in the master bedroom, and a full unfinished basement with a roughed-in future bathroom. The exterior boasts a concrete patio in the rear with a gas line hookup. The master bedroom includes an outdoor second-floor patio, a standalone soaking tub in the bathroom & large walk-in Closet with built-in organizer. The home also features a 2-story foyer and family room, formal living and dining rooms, a first-floor study, and a 3-car garage with a gas line roughed-in for a future heater. The front facade showcases traditional brick, board and batten siding, and luxury Pac-Clad metal roofing over the front porch. Interior highlights include accent walls, premium wallpaper in the bathroom and bedrooms, luxury black SMART Moen faucets, premium light fixtures, and premium wide stairwells.
Home Details
Home Type
- Single Family
Est. Annual Taxes
- $9,075
Year Built
- Built in 2023
Lot Details
- 0.31 Acre Lot
HOA Fees
- $42 Monthly HOA Fees
Parking
- 3 Car Garage
- Driveway
- Parking Included in Price
Home Design
- Traditional Architecture
- Brick Exterior Construction
- Asphalt Roof
- Concrete Perimeter Foundation
Interior Spaces
- 3,400 Sq Ft Home
- 2-Story Property
- Recessed Lighting
- Fireplace With Gas Starter
- Family Room with Fireplace
- Living Room
- Formal Dining Room
- Vinyl Flooring
Kitchen
- Double Oven
- Dishwasher
- Disposal
Bedrooms and Bathrooms
- 5 Bedrooms
- 5 Potential Bedrooms
- 4 Full Bathrooms
- Freestanding Bathtub
- Soaking Tub
Laundry
- Laundry Room
- Dryer
- Washer
Basement
- Basement Fills Entire Space Under The House
- Sump Pump
Outdoor Features
- Balcony
- Patio
- Porch
Utilities
- Central Air
- Heating System Uses Natural Gas
Community Details
- Mooselake Association
- Moose Lake Estates Subdivision
- Property managed by MooseLake
Map
Home Values in the Area
Average Home Value in this Area
Tax History
| Year | Tax Paid | Tax Assessment Tax Assessment Total Assessment is a certain percentage of the fair market value that is determined by local assessors to be the total taxable value of land and additions on the property. | Land | Improvement |
|---|---|---|---|---|
| 2024 | $13,976 | $185,933 | $23,842 | $162,091 |
| 2023 | $9,075 | $111,526 | $21,639 | $89,887 |
| 2022 | $1,671 | $20,223 | $20,223 | $0 |
| 2021 | $1,295 | $15,233 | $15,233 | $0 |
| 2020 | $1,292 | $14,940 | $14,940 | $0 |
| 2019 | $1,310 | $14,411 | $14,411 | $0 |
| 2018 | $1,303 | $13,862 | $13,862 | $0 |
| 2017 | $1,307 | $13,405 | $13,405 | $0 |
| 2016 | $1,307 | $13,015 | $13,015 | $0 |
| 2015 | -- | $11,459 | $11,459 | $0 |
| 2014 | -- | $11,098 | $11,098 | $0 |
| 2013 | -- | $10,881 | $10,881 | $0 |
Property History
| Date | Event | Price | List to Sale | Price per Sq Ft | Prior Sale |
|---|---|---|---|---|---|
| 04/17/2025 04/17/25 | For Sale | $799,900 | +1381.3% | $235 / Sq Ft | |
| 07/23/2021 07/23/21 | Sold | $54,000 | -10.0% | -- | View Prior Sale |
| 07/10/2021 07/10/21 | Pending | -- | -- | -- | |
| 02/19/2021 02/19/21 | For Sale | $59,999 | +50.0% | -- | |
| 07/07/2015 07/07/15 | Sold | $40,000 | -11.1% | -- | View Prior Sale |
| 06/24/2015 06/24/15 | Pending | -- | -- | -- | |
| 07/23/2014 07/23/14 | For Sale | $45,000 | -- | -- |
Purchase History
| Date | Type | Sale Price | Title Company |
|---|---|---|---|
| Warranty Deed | $54,000 | Chicago Title | |
| Special Warranty Deed | $40,000 | Security First Title Co | |
| Public Action Common In Florida Clerks Tax Deed Or Tax Deeds Or Property Sold For Taxes | -- | None Available | |
| Warranty Deed | $4,844,000 | Chicago Title Insurance Co |
Mortgage History
| Date | Status | Loan Amount | Loan Type |
|---|---|---|---|
| Previous Owner | $1,330,000 | Purchase Money Mortgage |
Source: Midwest Real Estate Data (MRED)
MLS Number: 12340989
APN: 12-33-359-002
- 341 Pheasant Hill Dr
- 448 Prairie Ridge Ln
- 444 Prairie Ridge Ln
- 460 Prairie Ridge Ln
- 442 Mallard Point Dr
- 303 N Sycamore Ln
- 220 Larchwood Ln
- 523 Mallard Point Dr Unit 1
- 459 Prairie Ridge Ln
- 406 Juniper Dr
- 556 Quail St
- 952 Darwin St
- 572 Quail Ln
- 451 Pheasant Hill Dr
- 355 Hilltop Dr
- 503 W State St
- 13 Poplar Place
- 328 W State St
- 43 S Juniper Dr Unit 3
- 306 Harmony Dr
- 1000 Kilbery Ln Unit 101
- 211 N Lincolnway
- 1054 Kilbery Ln
- 1241 Ritter St
- 6 N Adams St Unit 1
- 306 Hill Ave
- 1101 Ritter St Unit 108
- 102-110 Laurel Dr
- 1780 W Orchard Rd
- 10 Riverview St Unit 6
- 1317 Brandywine Cir
- 776 Chesterfield Ln
- 1241 Coffeeberry Ln
- 1240 Nantucket Rd
- 1240 W Indian Trail
- 603 S Batavia Ave Unit 1
- 65 Spuhler Dr Unit 1A
- 1411 Clybourne St Unit 11E
- 874 Foran Ln
- 1187 W Wilson St
