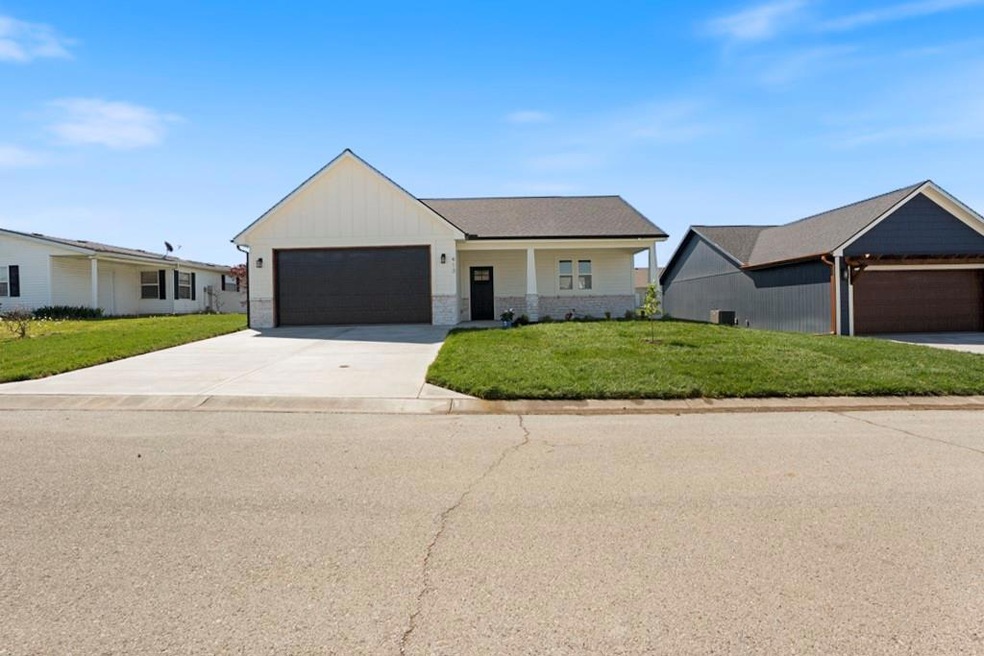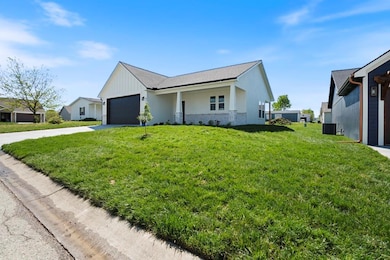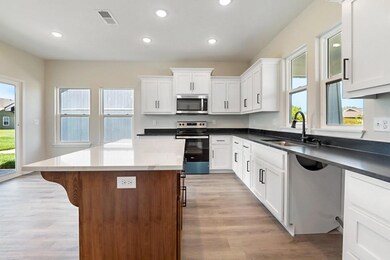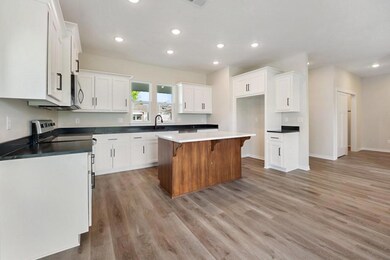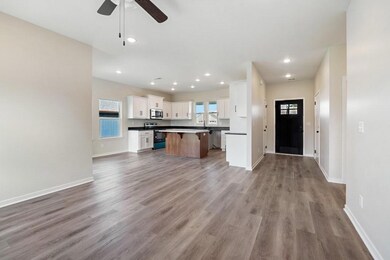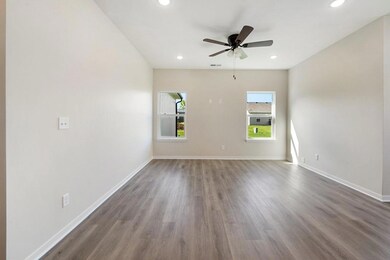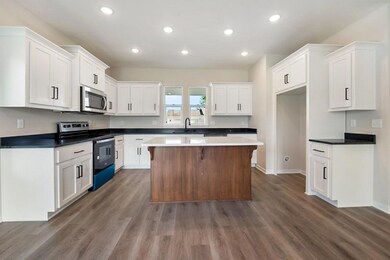
413 NE Cedar Ct Oak Grove, MO 64075
Highlights
- Lake Privileges
- Ranch Style House
- Covered patio or porch
- Clubhouse
- Community Pool
- Thermal Windows
About This Home
As of July 2024BRAND NEW OAK GROVE RANCH! This 1200 sq ft 3 bedroom, 2 bath home is loaded with soft close kitchen cabinets, granite countertops, a farm sink & upgraded black hardware. Open floor plan is designed well to entertain with access to the covered patio & covered front porch. Home was built with wider doors & hallways to accommodate a wheelchair or walker and has 20 year exterior paint. 9' ceilings throughout! Convenient living with lawn maintenance, fishing lakes, walking trails, subdivision pool & clubhouse. NEW PRICE OF $285,000!
Last Agent to Sell the Property
Realty Executives Brokerage Phone: 816-419-3721 License #1999080252 Listed on: 04/24/2024

Home Details
Home Type
- Single Family
Est. Annual Taxes
- $845
Year Built
- Built in 2024
Lot Details
- 5,987 Sq Ft Lot
- Lot Dimensions are 60 x 100 x 60 x 98
- North Facing Home
- Paved or Partially Paved Lot
- Level Lot
HOA Fees
- $140 Monthly HOA Fees
Parking
- 2 Car Attached Garage
- Front Facing Garage
Home Design
- Ranch Style House
- Traditional Architecture
- Slab Foundation
- Composition Roof
Interior Spaces
- 1,200 Sq Ft Home
- Ceiling Fan
- Thermal Windows
- Fire and Smoke Detector
- Laundry on main level
Kitchen
- Eat-In Kitchen
- Built-In Electric Oven
- Dishwasher
- Kitchen Island
- Wood Stained Kitchen Cabinets
- Disposal
Flooring
- Carpet
- Laminate
- Tile
Bedrooms and Bathrooms
- 3 Bedrooms
- 2 Full Bathrooms
Accessible Home Design
- Accessible Hallway
- Accessible Doors
Outdoor Features
- Lake Privileges
- Covered patio or porch
Location
- City Lot
Schools
- Oak Grove Elementary School
- Oak Grove High School
Utilities
- Central Air
- Heat Pump System
Listing and Financial Details
- Assessor Parcel Number 38-620-05-40-00-0-00-000
- $0 special tax assessment
Community Details
Overview
- Association fees include lawn service, trash
- White Oaks Crossing Association
- White Oaks Crossing Subdivision
Amenities
- Clubhouse
Recreation
- Community Pool
- Trails
Ownership History
Purchase Details
Home Financials for this Owner
Home Financials are based on the most recent Mortgage that was taken out on this home.Similar Homes in Oak Grove, MO
Home Values in the Area
Average Home Value in this Area
Purchase History
| Date | Type | Sale Price | Title Company |
|---|---|---|---|
| Warranty Deed | -- | Coffelt Land Title |
Property History
| Date | Event | Price | Change | Sq Ft Price |
|---|---|---|---|---|
| 07/25/2024 07/25/24 | Sold | -- | -- | -- |
| 06/27/2024 06/27/24 | Pending | -- | -- | -- |
| 05/28/2024 05/28/24 | Price Changed | $285,000 | -1.7% | $238 / Sq Ft |
| 04/24/2024 04/24/24 | For Sale | $290,000 | +935.7% | $242 / Sq Ft |
| 08/09/2023 08/09/23 | Sold | -- | -- | -- |
| 07/20/2023 07/20/23 | Pending | -- | -- | -- |
| 04/30/2023 04/30/23 | For Sale | $28,000 | -- | -- |
Tax History Compared to Growth
Tax History
| Year | Tax Paid | Tax Assessment Tax Assessment Total Assessment is a certain percentage of the fair market value that is determined by local assessors to be the total taxable value of land and additions on the property. | Land | Improvement |
|---|---|---|---|---|
| 2024 | $853 | $10,984 | $10,984 | -- |
| 2023 | $845 | $10,984 | $10,984 | $0 |
| 2022 | $593 | $7,030 | $7,030 | $0 |
| 2021 | $580 | $7,030 | $7,030 | $0 |
| 2020 | $579 | $6,841 | $6,841 | $0 |
| 2019 | $551 | $6,841 | $6,841 | $0 |
| 2018 | $457 | $5,954 | $5,954 | $0 |
| 2017 | $460 | $5,954 | $5,954 | $0 |
| 2016 | $460 | $5,805 | $5,805 | $0 |
| 2014 | $461 | $5,805 | $5,805 | $0 |
Agents Affiliated with this Home
-

Seller's Agent in 2024
Debbie Wyrick
Realty Executives
(816) 419-3721
89 in this area
255 Total Sales
-

Buyer's Agent in 2024
Cindy Steinbeck
Heritage Realty
(816) 728-0928
2 in this area
30 Total Sales
-
K
Seller's Agent in 2023
Kaylleen Upton
Heritage Realty
(816) 699-0900
3 in this area
26 Total Sales
Map
Source: Heartland MLS
MLS Number: 2484920
APN: 38-620-05-40-00-0-00-000
- 413 NE Poplar Ct
- 1304 NE Sequoia Ct
- 1303 N White Oaks Ln
- 1307 NE Redwood Ct
- 1306 NE Sequoia Ct
- 1305 NE Sequoia Ct
- 1307 NE Sequoia Ct
- 1310 NE Sequoia Ct
- 1311 NE Sequoia Ct
- 900 N White Oaks Ln
- TBD N Broadway St
- 105 N Austin St
- 3814 S Outer Belt Rd
- 38202 E Old Pink Hill Rd
- 1200 NW 4th St
- 200 SE 8th St
- 800 S Park Ave
- 1212 SW 5th St
- 1101 SE Oak Ridge Dr
- 504 SE 12th St
