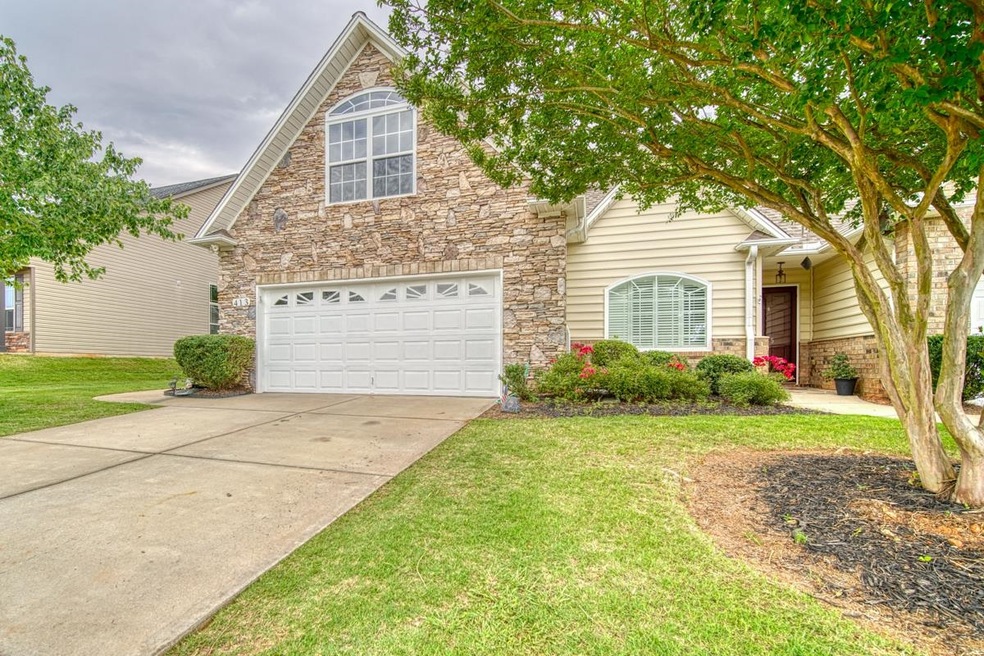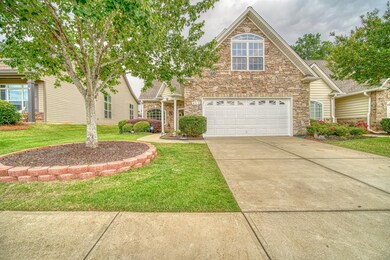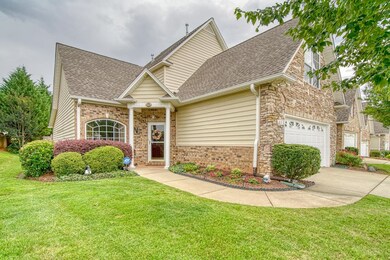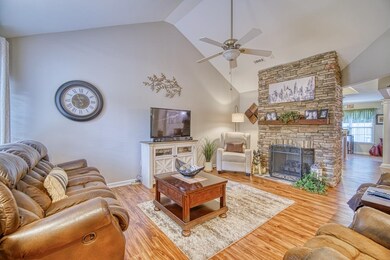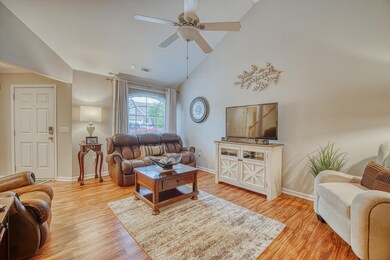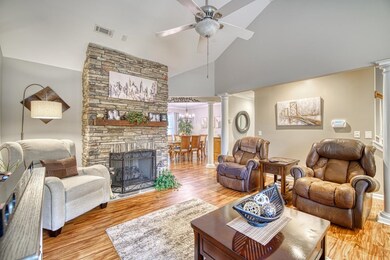
413 Pierview Way Boiling Springs, SC 29316
Highlights
- Clubhouse
- Pond
- Main Floor Primary Bedroom
- Boiling Springs Middle School Rated A-
- Cathedral Ceiling
- Attic
About This Home
As of July 2022This is a gorgeous 3 bed/2.5 bath town home located in popular Boiling Springs. This home is in a USDA eligible area and is just mere minutes from restaurants, grocery stores, pharmacies, schools and only around 15 minutes or less to Downtown Spartanburg! This gated community offers a fishing pond, playground, clubhouse, and olympic size pool! This well-loved and beautifully maintained home has recently upgraded luxury vinyl plank flooring downstairs, the master bathroom has been renovated with granite vanities, new stainless steel appliances in 2019, a fence installed in 2020 and new stone around the gas log fireplace! The gas fireplace with stone up to the ceiling welcomes you as you walk in the door. The kitchen has granite countertops and a breakfast area and a dining room off of the kitchen. The master bedroom is on the first floor with a renovated bathroom and walk-in closet. Upstairs you will find 2 more bedrooms with an open area at the top of the stairs that can be a 2nd living room, reading room, office, workout area or anything you can imagine! This home also comes with a sunroom that opens out onto a stone patio that is enclosed by a privacy fence where you can enjoy your mornings and evenings! There is also irrigation in the yard. Come and view this property soon!
Last Agent to Sell the Property
Beyond Real Estate License #117549 Listed on: 06/16/2022
Townhouse Details
Home Type
- Townhome
Est. Annual Taxes
- $1,062
Year Built
- Built in 2008
Lot Details
- Lot Dimensions are 42x126x42x126
- Fenced Yard
- Irrigation
Home Design
- Brick Veneer
- Slab Foundation
- Architectural Shingle Roof
- Vinyl Siding
- Vinyl Trim
Interior Spaces
- 2,150 Sq Ft Home
- 2-Story Property
- Tray Ceiling
- Smooth Ceilings
- Cathedral Ceiling
- Ceiling Fan
- Gas Log Fireplace
- Insulated Windows
- Loft
- Sun or Florida Room
Kitchen
- Breakfast Area or Nook
- Double Oven
- Electric Oven
- Cooktop
- Dishwasher
- Solid Surface Countertops
Flooring
- Carpet
- Ceramic Tile
- Vinyl
Bedrooms and Bathrooms
- 3 Bedrooms
- Primary Bedroom on Main
- Walk-In Closet
- Garden Bath
Attic
- Storage In Attic
- Pull Down Stairs to Attic
Home Security
Parking
- 2 Car Garage
- Parking Storage or Cabinetry
- Driveway
Outdoor Features
- Pond
- Patio
- Front Porch
Schools
- Boiling Springs Middle School
Utilities
- Central Air
- Heat Pump System
- Heating System Uses Natural Gas
- Gas Water Heater
Community Details
Overview
- Property has a Home Owners Association
- Association fees include common area, exterior maintenance, lawn maintenance, pool, recreational facility, street lights
Amenities
- Common Area
- Clubhouse
Recreation
- Community Playground
- Community Pool
Pet Policy
- Pets Allowed
Security
- Fire and Smoke Detector
Ownership History
Purchase Details
Home Financials for this Owner
Home Financials are based on the most recent Mortgage that was taken out on this home.Purchase Details
Home Financials for this Owner
Home Financials are based on the most recent Mortgage that was taken out on this home.Purchase Details
Home Financials for this Owner
Home Financials are based on the most recent Mortgage that was taken out on this home.Purchase Details
Home Financials for this Owner
Home Financials are based on the most recent Mortgage that was taken out on this home.Purchase Details
Similar Homes in Boiling Springs, SC
Home Values in the Area
Average Home Value in this Area
Purchase History
| Date | Type | Sale Price | Title Company |
|---|---|---|---|
| Deed | $263,500 | None Listed On Document | |
| Deed | $263,500 | None Listed On Document | |
| Deed | $202,000 | None Available | |
| Deed | $195,900 | None Available | |
| Deed | $149,000 | -- | |
| Foreclosure Deed | $62,000 | -- |
Mortgage History
| Date | Status | Loan Amount | Loan Type |
|---|---|---|---|
| Previous Owner | $191,900 | New Conventional | |
| Previous Owner | $55,700 | Commercial | |
| Previous Owner | $136,000 | New Conventional | |
| Previous Owner | $120,000 | Purchase Money Mortgage |
Property History
| Date | Event | Price | Change | Sq Ft Price |
|---|---|---|---|---|
| 07/02/2025 07/02/25 | For Sale | $299,900 | +13.8% | $139 / Sq Ft |
| 07/29/2022 07/29/22 | Sold | $263,500 | +4.4% | $123 / Sq Ft |
| 06/18/2022 06/18/22 | Pending | -- | -- | -- |
| 06/16/2022 06/16/22 | For Sale | $252,500 | +25.0% | $117 / Sq Ft |
| 07/29/2020 07/29/20 | Sold | $202,000 | -2.4% | $88 / Sq Ft |
| 06/23/2020 06/23/20 | For Sale | $206,900 | +5.6% | $90 / Sq Ft |
| 10/07/2019 10/07/19 | Sold | $195,900 | -2.0% | $85 / Sq Ft |
| 05/25/2019 05/25/19 | Price Changed | $199,900 | -2.9% | $87 / Sq Ft |
| 03/01/2019 03/01/19 | Price Changed | $205,800 | 0.0% | $90 / Sq Ft |
| 02/05/2019 02/05/19 | For Sale | $205,900 | -- | $90 / Sq Ft |
Tax History Compared to Growth
Tax History
| Year | Tax Paid | Tax Assessment Tax Assessment Total Assessment is a certain percentage of the fair market value that is determined by local assessors to be the total taxable value of land and additions on the property. | Land | Improvement |
|---|---|---|---|---|
| 2024 | $1,443 | $10,540 | $1,728 | $8,812 |
| 2023 | $1,443 | $10,540 | $1,728 | $8,812 |
| 2022 | $1,065 | $8,080 | $1,160 | $6,920 |
| 2021 | $1,063 | $8,080 | $1,160 | $6,920 |
| 2020 | $1,008 | $7,836 | $1,160 | $6,676 |
| 2019 | $902 | $7,192 | $1,160 | $6,032 |
| 2018 | $881 | $7,192 | $1,160 | $6,032 |
| 2017 | $807 | $6,696 | $1,160 | $5,536 |
| 2016 | $811 | $6,692 | $1,160 | $5,532 |
| 2015 | $807 | $6,692 | $1,160 | $5,532 |
| 2014 | $749 | $6,400 | $1,160 | $5,240 |
Agents Affiliated with this Home
-
M
Seller's Agent in 2025
Mitzi Kirsch
Century 21 Blackwell & Co
-
D
Seller's Agent in 2022
DAVID GETTYS
Beyond Real Estate
-
R
Seller's Agent in 2020
RENEE SPIVEY
OTHER
-
D
Seller's Agent in 2019
DON HAZZARD
VARN AND ASSOCIATES
-
D
Seller Co-Listing Agent in 2019
DANA LEE
Century 21 Blackwell & Co
Map
Source: Multiple Listing Service of Spartanburg
MLS Number: SPN291076
APN: 2-51-00-006.95
- 867 Culverhouse Rd
- 817 Culverhouse Rd
- 109 Dewfield Ln
- 504 Witherspoon Ct
- 108 Dewfield Ln
- 806 Hartscove Ct
- 286 Bridgeport Rd
- 8627 Valley Falls Rd
- 166 Mistwood Ln
- 455 Shoreline Blvd
- 273 Bridgeport Rd
- 636 Cordelia Ct
- 636 Highgarden Ln
- 208 Kenneth Dr
- 881 Deepwood Ct
- 878 Deepwood Ct
- 311 Costner Rd
- 845 Deepwood Ct
